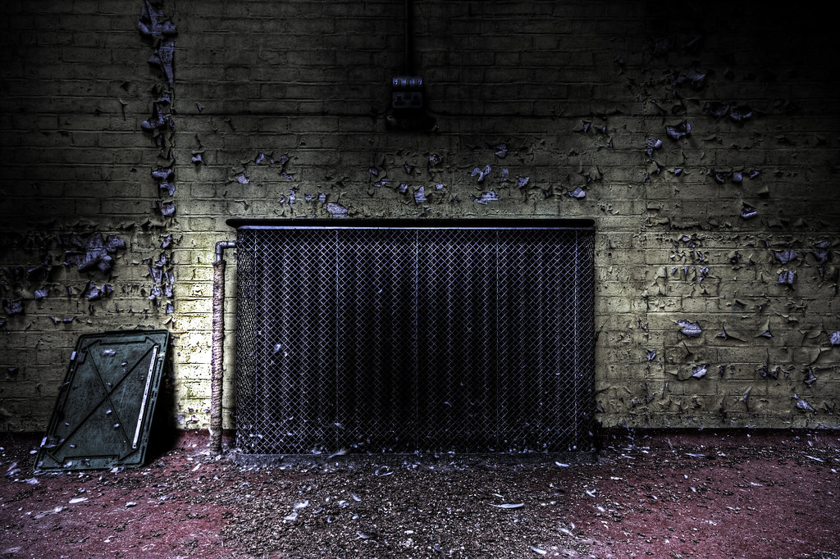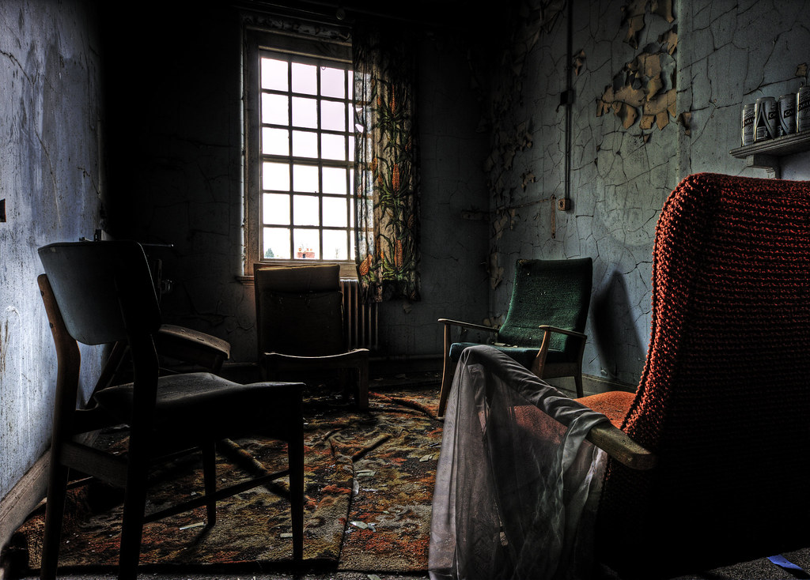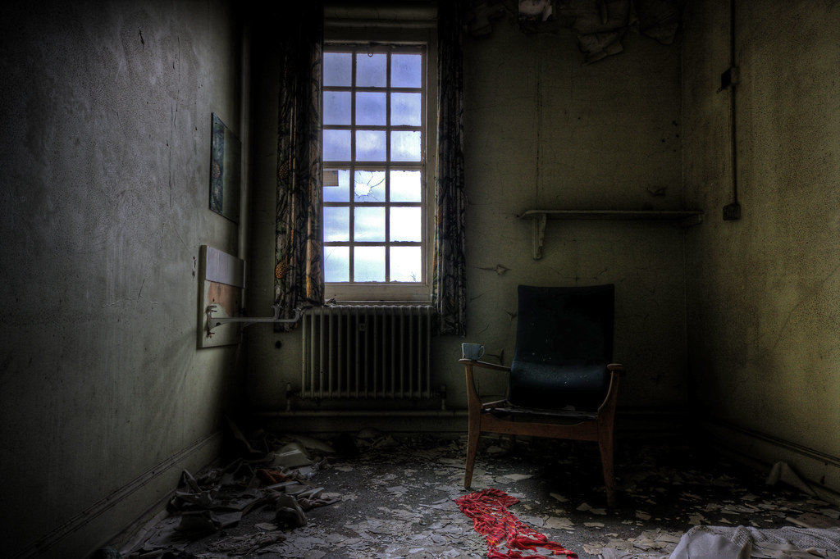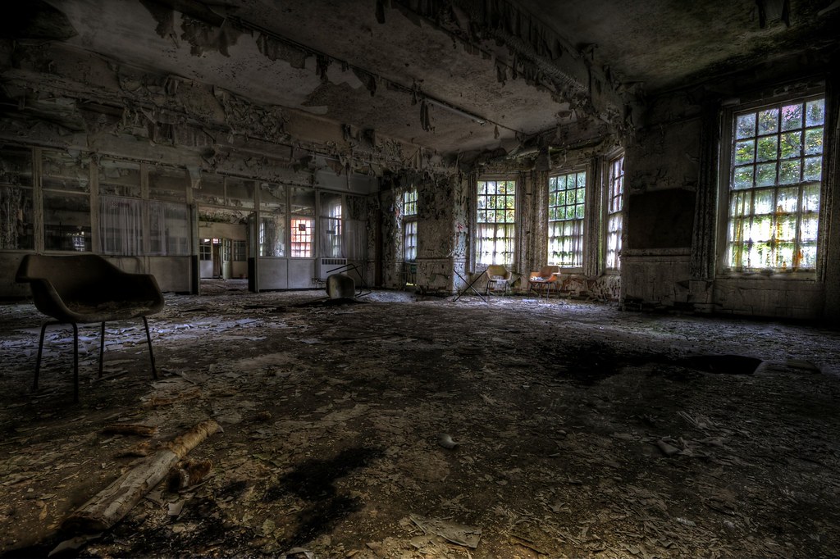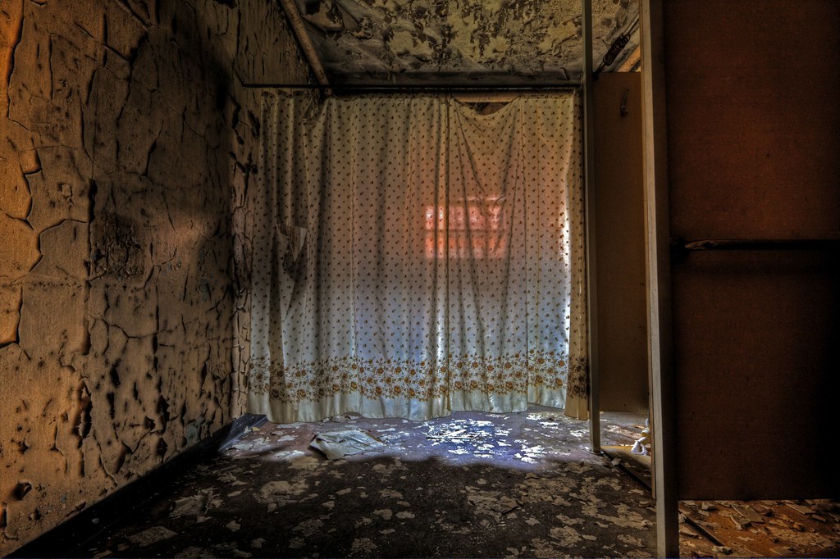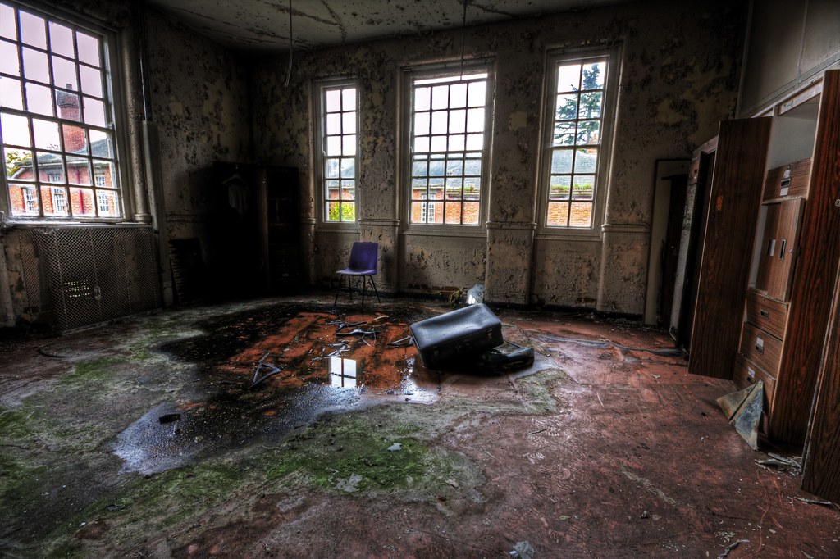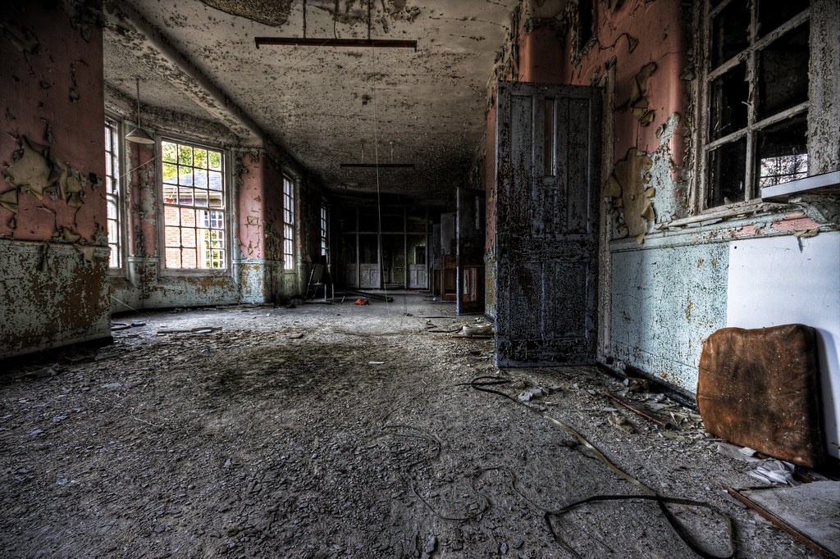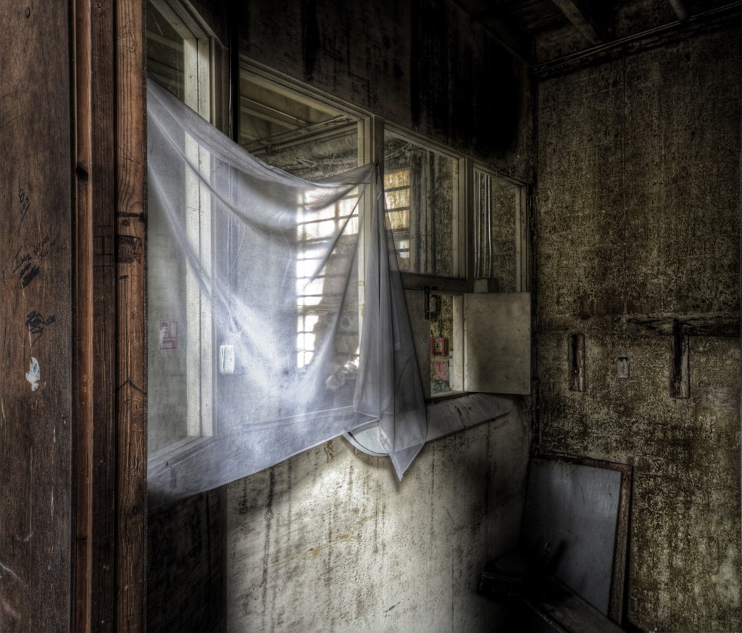We all probably know the history by now but for those that dont.....
As I was working in the area thought I would pay one more visit to the old girl before the bulldozers move in, found some bits that I had missed on previous visits, this will be a sorely missed site off the UK Urbex list once its gone, definately one of my favourites explores......a few from yesterday.
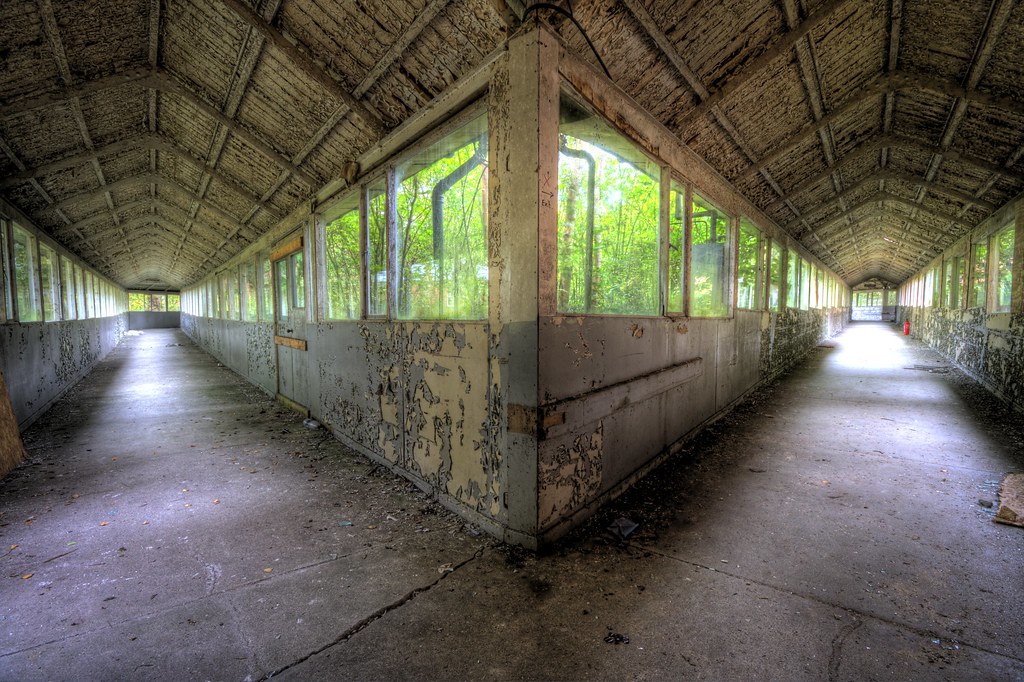
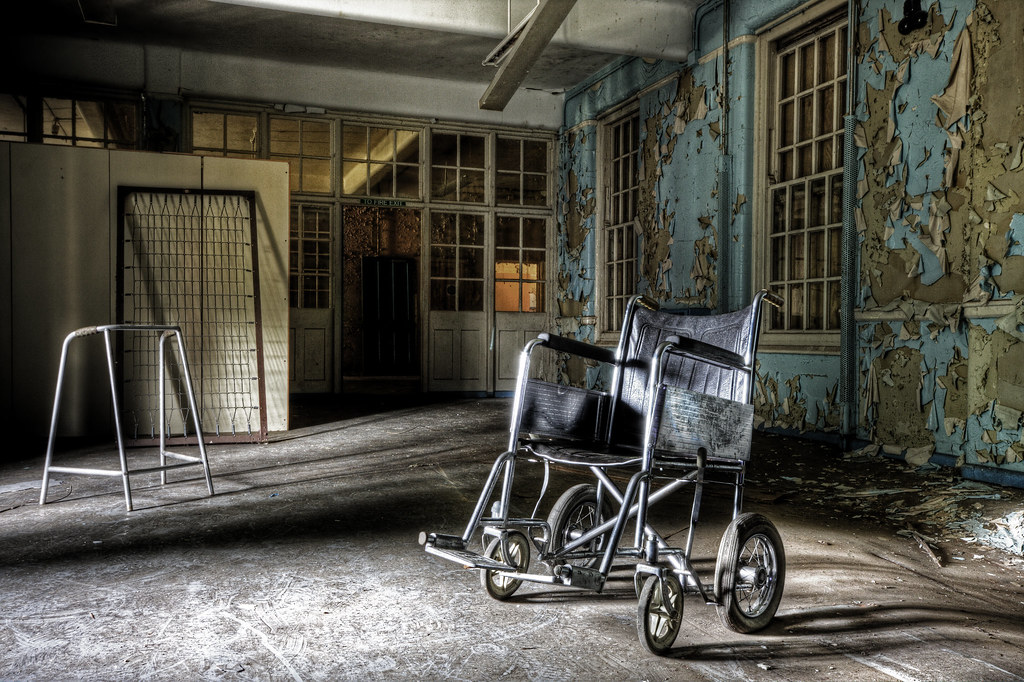
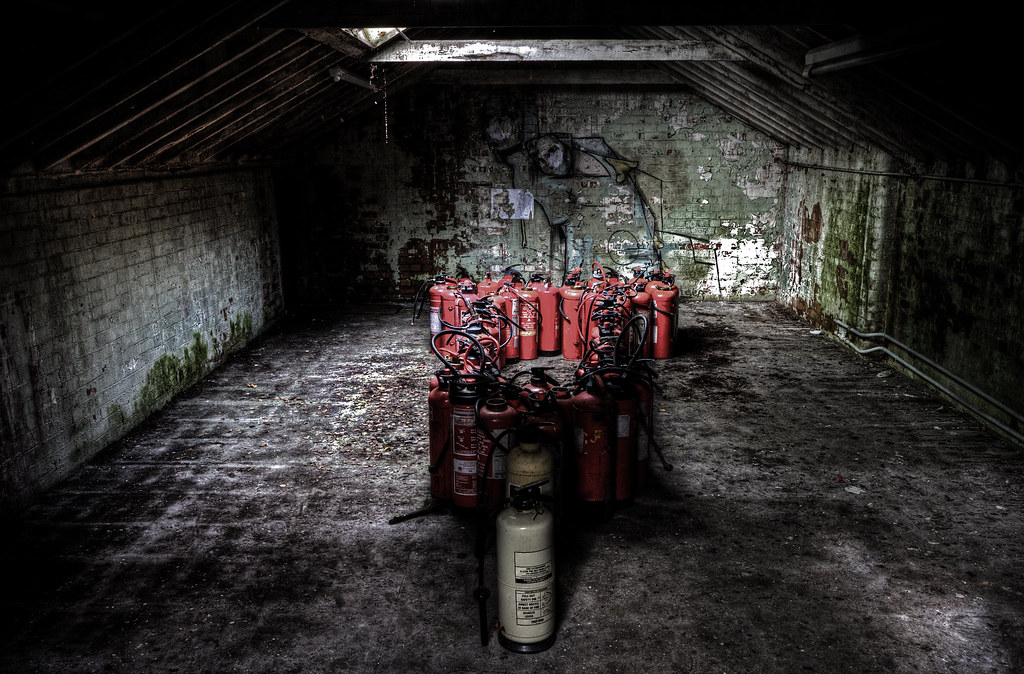
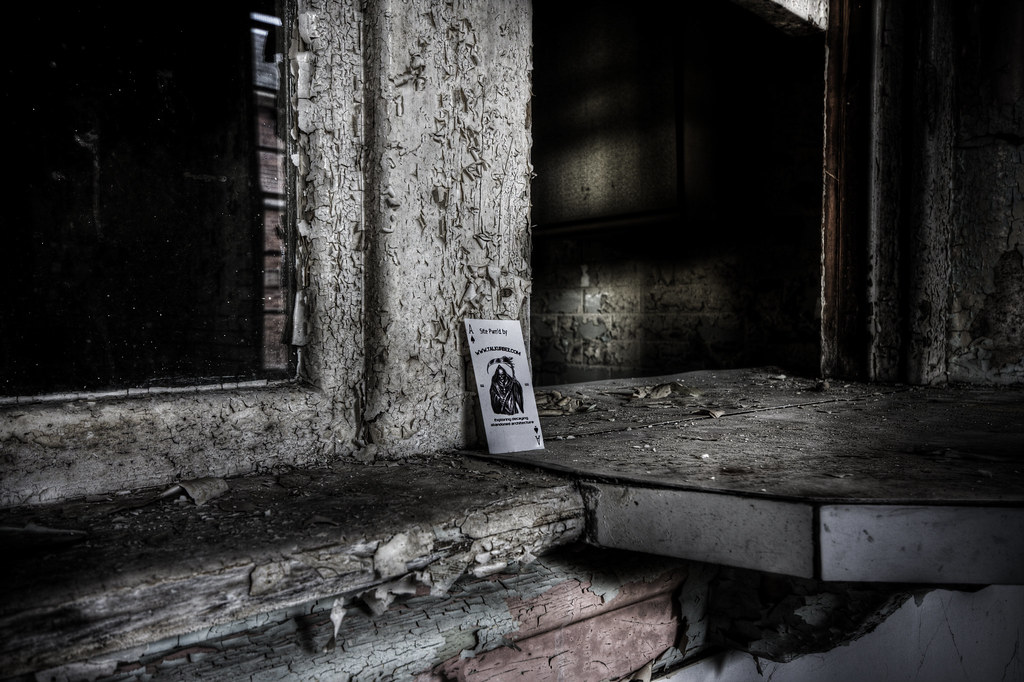
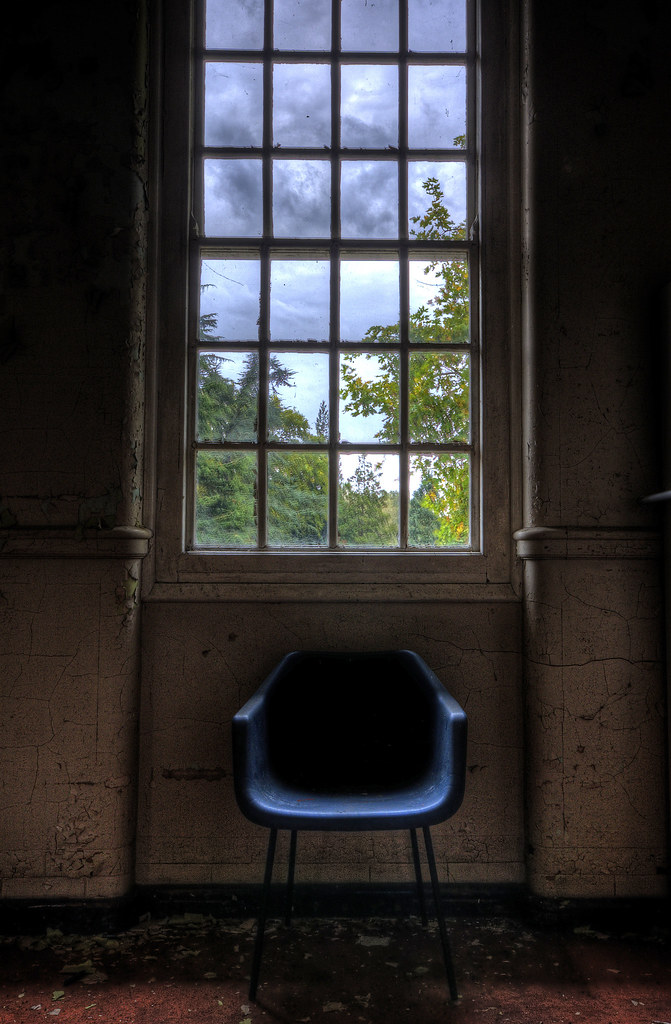
Got some more to process and will add these in
West Park Hospital
Date founded: 1912
Date opened: 1923
outlying blocks completed 1924
Date closed: Closure currently taking place (2005).
Location: West Park Road , Horton Lane , Epsom, Surrey .
Architect(s): William C. Clifford-Smith, Architect to the London County Council.
Layout: Compact arrow with villas on colony plan.
Relevant history:
West Park was the last mental hospital to be developed on the Horton Estate, having been planned since 1906, prior to the opening of neighbouring Long Grove asylum. Initial development to have been completed for opening in 1916. From 1917 the main hospital was largely complete and utilised by Canadian Military, and subsequently handed back to London county council. The complete hospital was anticipated to hold approximately 2,000 patients of mixed class.
The Horton Light Railway, which was extended to convey materials to the site during development, remained in place for goods traffic and entered the grounds from the north terminating at a building close to the water tower. The railway was later closed and removed around 1960. A large detached residence, Hollywood Lodge, was also previously part of the Horton Estate was later used as part of the hospital.
Site development:
WWI and military use caused the postponement of opening (1921) and villa development (complete 1924). Buildings are red brick or pebble-dashed with large sash windows and grey slate roofs. The principal buildings are embellished with window surrounds and quoins, with other buildings plain, with attractive features limitred to door surrounds on main ward blocks and columns on some two storey blocks. The water tower and integral chimney are contructed from grey brick with red brick banding, round headed windows and a steep slate roof giving a Germanic appearance.
Main building typical of later compact arrow plan with & female block and 5 male blocks, administration building and offices, recreation hall with male and female staff blocks flanking, kitchens, main stores placed centrally, boiler house, water tower and workshops on male side and laundry, sewing room and additional nurses block on female side. A porter's lodge, mortuary and large detached chapel occupied the area around the main gate. An acute hospital was constructed facing the admin block with separate male, female and staff entrances. To the rear of the main block the isolation hospital was flanked by male and female sanatoria. A pair of single storey infirmary blocks separated by a two storey villa stands west of the male wards with a similar set to the north for parole villas for working patients. A third pair of single storey convalescent blocks (without the two storey villa), stand in front of a landscaped pond area to the east of the female wards. The medical superintendent's residence was constructed away from the main complex, onto West Park Road , with two sets of semi detached senior staff cottages. Two detached houses were constructed for the matron and steward on the main drive to the admin block.
Later additions to the site included a large nurses home between the isolation hospital and female sanatorium around 1950. Further additions have been limited to temporary structures such as the patients social club, and various small units in grounds. Staff residences were constructed close to the parole villas during the mid 1970's with additional units close by in the mid- late 1980's.
As I was working in the area thought I would pay one more visit to the old girl before the bulldozers move in, found some bits that I had missed on previous visits, this will be a sorely missed site off the UK Urbex list once its gone, definately one of my favourites explores......a few from yesterday.





Got some more to process and will add these in





