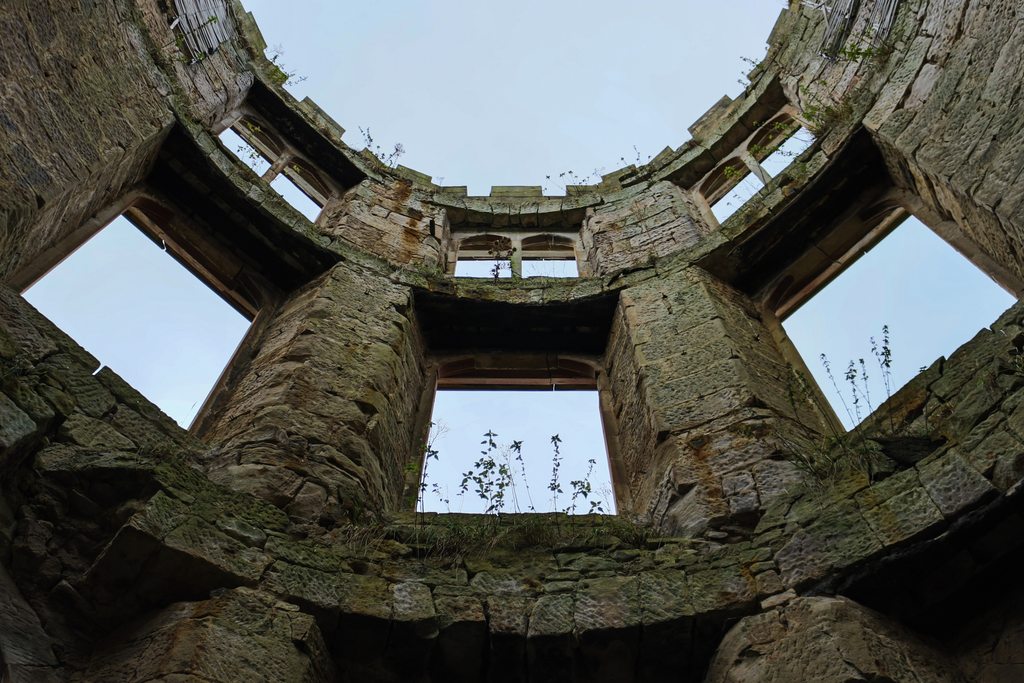Stop number 2 on our grueling drive up north!
This is somewhere I have wanted to visit for a long time now. I love ruins like this, just never been in the area with the time to spare.
Some history:
"Located near Wishaw, Lanarkshire, Cambusnethan House was designed by James Gillespie Graham and completed in 1820. It is generally regarded as being the best remaining example of a Graham-built country house in the quasi-ecclesiastical style of the Gothic revival. It was used as a hotel and restaurant and “mediaeval banqueting hall”, the last use being tenuously linked with William Finnemund, the 12th century, Laird of Cambusnethan.
There was originally a Norman tower house near the site of the present building, and this was replaced by a manor house during the 17th century. The manor house burned down in 1810, and the present house was commissioned and built in 1820.
The Priory was built for the Lockhart family of Castlehill and their family crest was carved above the main entrance and etched in every balustrade of the main staircase inside. The crest represents a casket, heart and lock and derives from the tradition that the ancestors of this family carried Robert the Bruce‘s heart back from the holy land.
There are few remaining examples of early 19th-century Gothic mansions remaining in Scotland as many were demolished in the late 1950s and 1960s. Cambusnethan House is a notable building in its own right as a good example of the Gothic style, and also because so few buildings of this type still remain.
The house is two and three stories high with turrets at each corner, a three-story bow in the west elevation and a massive square porch. Characteristically, the house was very ornately decorated with a variety of architectural details; castellated roof lines, scrolled pinnacles, narrow pointed windows and drip moulds, and various cornices, besides carved motifs and decorated chimneys. Some of the ornate pinnacles have been removed in the interest of safety, and there had been at a recent extension to the lower ground floor across a sunken passage across the house with a roof flush with ground level."
If you read my last report, Mission Farm, you will probably know how exhausted we were by now. 3 hours sleep, the best part of 500 miles, and I was suffering a sugar and caffeine crash like nothing I have ever felt before. But as we approached and we caught our first glimpse of this stunning building it was worth the effort. I knew this place was a wreck, but it is still a gorgeous place none the less.













Yep... definitely back in Scotland - Buckfast cap!

Well worth a visit if you are ever in the area. We headed back to the car and did the last 100 miles. And then sleep! : )
Thanks for looking!
This is somewhere I have wanted to visit for a long time now. I love ruins like this, just never been in the area with the time to spare.
Some history:
"Located near Wishaw, Lanarkshire, Cambusnethan House was designed by James Gillespie Graham and completed in 1820. It is generally regarded as being the best remaining example of a Graham-built country house in the quasi-ecclesiastical style of the Gothic revival. It was used as a hotel and restaurant and “mediaeval banqueting hall”, the last use being tenuously linked with William Finnemund, the 12th century, Laird of Cambusnethan.
There was originally a Norman tower house near the site of the present building, and this was replaced by a manor house during the 17th century. The manor house burned down in 1810, and the present house was commissioned and built in 1820.
The Priory was built for the Lockhart family of Castlehill and their family crest was carved above the main entrance and etched in every balustrade of the main staircase inside. The crest represents a casket, heart and lock and derives from the tradition that the ancestors of this family carried Robert the Bruce‘s heart back from the holy land.
There are few remaining examples of early 19th-century Gothic mansions remaining in Scotland as many were demolished in the late 1950s and 1960s. Cambusnethan House is a notable building in its own right as a good example of the Gothic style, and also because so few buildings of this type still remain.
The house is two and three stories high with turrets at each corner, a three-story bow in the west elevation and a massive square porch. Characteristically, the house was very ornately decorated with a variety of architectural details; castellated roof lines, scrolled pinnacles, narrow pointed windows and drip moulds, and various cornices, besides carved motifs and decorated chimneys. Some of the ornate pinnacles have been removed in the interest of safety, and there had been at a recent extension to the lower ground floor across a sunken passage across the house with a roof flush with ground level."
If you read my last report, Mission Farm, you will probably know how exhausted we were by now. 3 hours sleep, the best part of 500 miles, and I was suffering a sugar and caffeine crash like nothing I have ever felt before. But as we approached and we caught our first glimpse of this stunning building it was worth the effort. I knew this place was a wreck, but it is still a gorgeous place none the less.













Yep... definitely back in Scotland - Buckfast cap!

Well worth a visit if you are ever in the area. We headed back to the car and did the last 100 miles. And then sleep! : )
Thanks for looking!



