I am posting details of an explore that I did in 1999 / 2000 which although it has appeared on a shipping web site would I know be of interest here.
Unfortunately most of the structures have now gone - but there are plenty of photographs - some posted here and others can be found on my SmugMug page. at the bottom.
Liverpool’s Lost Sea Terminal.
An Exploration of a now mainly cleared site from January 1999 / August 2000
During 1998 and 1999 much controversy surrounded plans to develop new terminal facilities for Irish Sea Shipping in Liverpool. Plans to develop on-river linkspan and terminal facilities have being delayed.
Originally proposals planned to incorporate the former B&I terminal buildings in the development on the Liverpool side of the River Mersey. Unfortunately sustained objections led to the abandonment of the terminal scheme once MD&HC had secured control of the Twelve Quays development at Birkenhead.
During January 1999 I decided it was time to record for posterity what remained of the former British & Irish Steam Packet Company Terminal at Waterloo Dock.
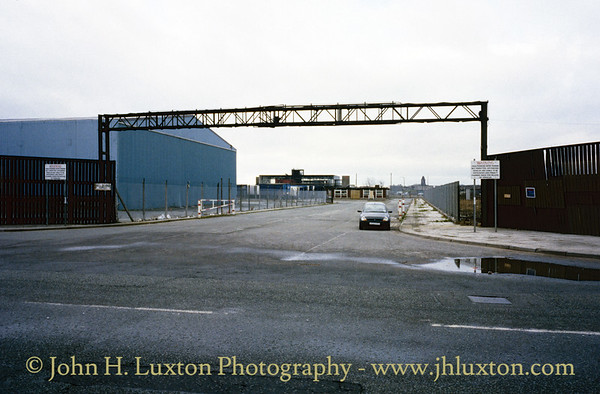
At the time the remains of the B&I terminal were quite amazing. It was as though the site been caught in a time warp and presented an interesting example of modern maritime industrial archaeology.
The ultramodern design of the buildings - constructed in 1972 gave the abandoned site a somewhat unreal feel. The state of the art design would not look out of place if constructed in the 21st Century. The building design had won an award at the time.
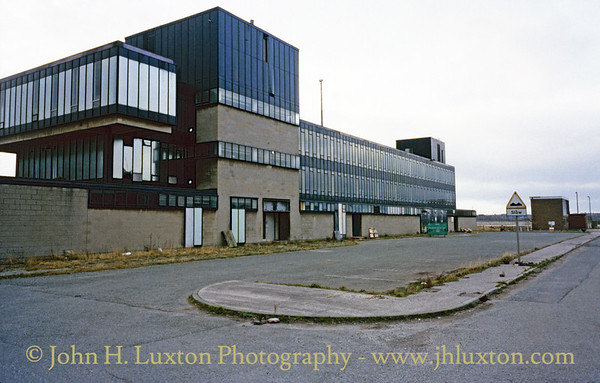
Fortunately B&I Terminal site was tucked out of the way and the limited re-use of the buildings and surrounding land helped keep vandals away. In many ways it was just as if the passengers, vehicles, containers and ships had just been spirited away.
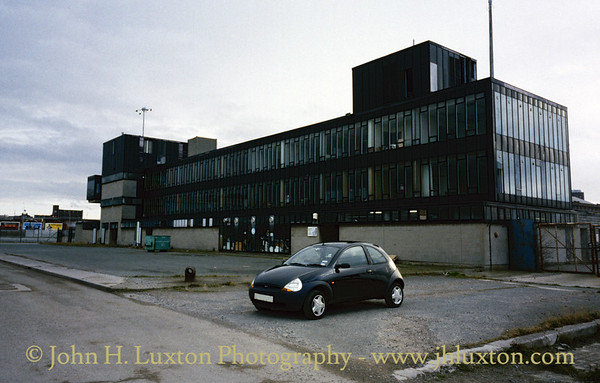
The B&I terminal was constructed during 1972 at a cost of £2.1 million pounds to replace facilities for the Liverpool to Dublin route in the nearby Prince's Dock - previous home to the Coast Lines / B&I operations. The terminal was designed to provide a modern passenger, vehicle and container facility for the B&I Liverpool to Dublin route.
The terminal was constructed on 15 acres of ground which saw the in-filling of the water areas of the Victoria Dock and Trafalgar Branch Dock with the addition of land between East and West Waterloo Docks previously occupied by a grain warehouse and transit shed.
The existing east wall of West Waterloo Dock was incorporated into the terminal layout and was aligned with a new wall which closed off the reclaimed Victoria Dock. This provided a quay area of 1050 ft which was served by a 30 tonne gantry travelling container crane and a 30 ton fixed derrick type crane.
A container stacking area was provided along with straddle carrier maintenance and staff welfare facilities. The closure wall to Trafalgar Branch Dock was indented and provided with a moveable vehicle link span which located into the bow doors of the B&I vessels.
Foot passengers passed through a modern terminal building. A large modern packing and despatch shed was also provided this still remains in 2005. Much effort was put into planning for arriving and departing vehicles and providing car parking facilities. Though only a few hundred yards north of the previous Princes Dock facilities the new terminal was ideally located close and at a good orientation to the modern Waterloo River Entrance, itself completed in 1947 which permitted access to the river at all states of the tide unlike the Princes Half Tide entrance which it replaced.
The new terminal was opened in 1972 and remained in use for just 11 years. B&I vacated the terminal in 1983, at first moving north along the dock road to a new terminal at Brocklebank Dock subsequently used by Belfast Car Ferries and Norse Merchant Ferries. Finally B&I were to depart Liverpool for Holyhead, though the company's reservations centre remained in Liverpool.
With the closure of the Waterloo Dock terminal the Waterloo River Entrance also closed and was subsequently filled in around 1988.
Access to the terminal was via a wide approach road leading off Waterloo [The Dock] Road. This is crossed immediately by a gantry which if I recall correctly used to carry B&I name boards etc. Faded road markings indicated traffic lanes within the terminal, parking bays etc. Some of the area at the time of my visit was fenced off such as the container terminal and transit shed. The container crane long gone - transferred to Seaforth.
A modern, though derelict, port police cabin remained at the freight entrance to the terminal a few yards south of the passenger and car entrance.
The main terminal and administration building was at the time of my 1998 visit partially occupied on the ground floor by a local printing company. However, the rest of the building which is was well glazed remained empty, though in apparently good order.
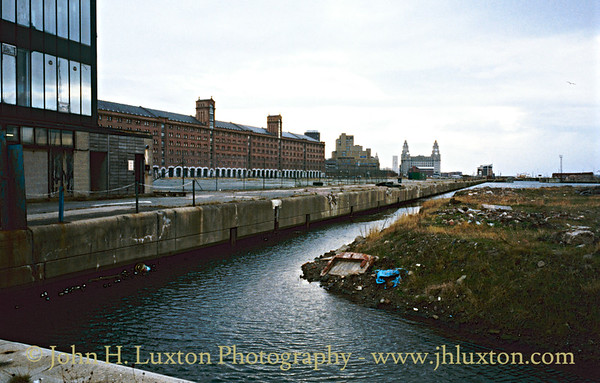
Just to the west of the main terminal building the roadway crossed the Trafalgar Dock by a Scherzer rolling lift bridge. This was removed a few years ago and the passage filled in. The bridge basically bisected the terminal. Container berths to the south, passenger / vehicle berths to the north.
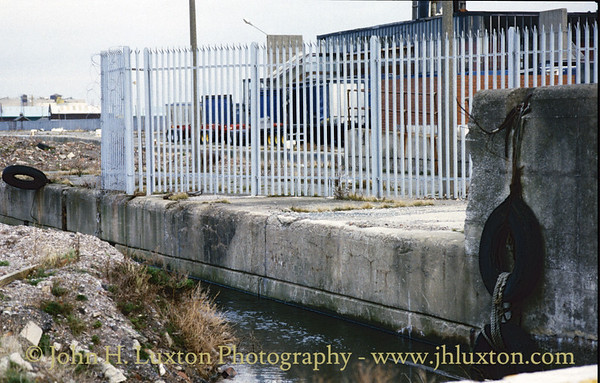
The docks in the area had been progressively filled in, though some water remained in places along the edge of the quays. Old tyres could be seen still fixed to their ropes which in turn were still tied to bollards ready to protect the sides of ships which would never again berth.
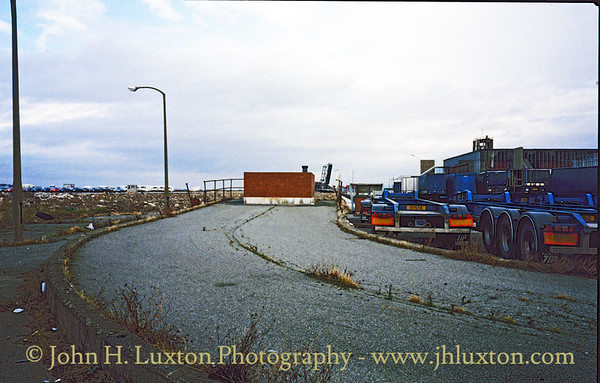
The approach ramp to the link span remained. However, a substantial brick wall had been constructed at the top to prevent vehicles tipping into the dock after its removal. Remains of a B&I liveried control cabin could be seen nearby in the fenced off compound at the foot of the linkspan approach which was used as a trailer park for P&O and RenTco articulated trailers.
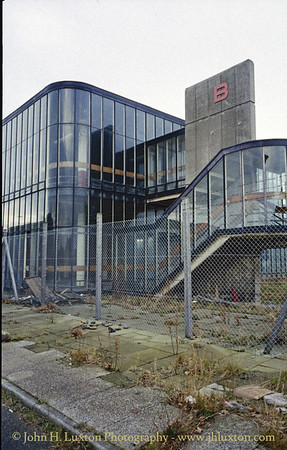
Within this compound was located the passenger terminal building. This comprised a mainly glazed structure with staircases on the south and north sides. These staircases being supported by concrete uprights one of these revealed the faded outline of B&I lettering. On the north side staircase support a lone plastic B remained fixed to the wall.
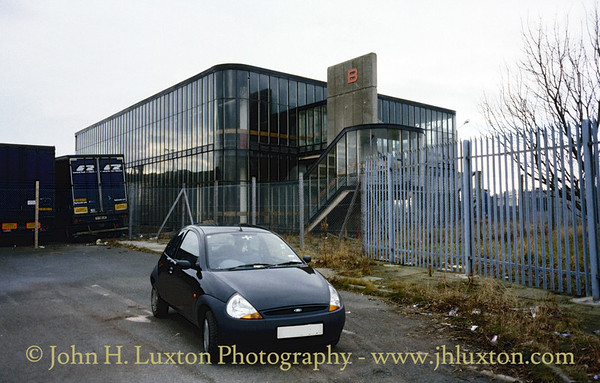
It was possible to peer into the building's ground floor, unfortunately a chainlink fence prevented photography, obscuring the camera lens. This was unfortunate as inside could be seen the ground floor of the waiting room with orange/red painted walls which still look reasonably fresh and the entrances to the Ladies' and Gentlemen's toilets which retained their name boards.
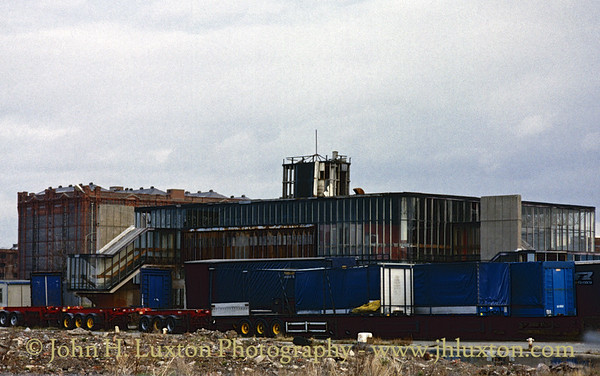
On the first floor level a long sliding/folding jack-knife type door remained in place from which gangways would have passed to the ship's side for boarding passengers. The jack-knife door accommodating a moveable gangway.
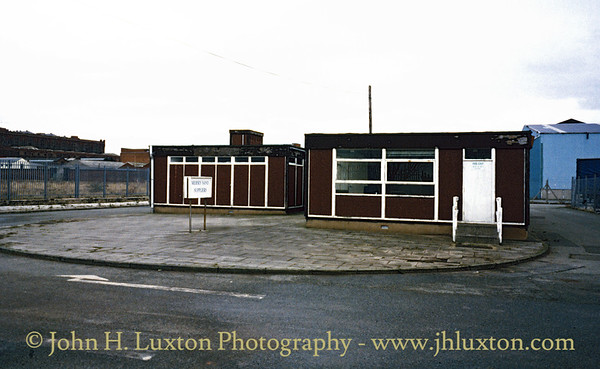
Across the road from the passenger terminal was a building which I think would have housed security and possibly vehicle check in facilities, This was occupied by Merseyside Sand Suppliers
It was a fascinating experience wandering around this site. It is interesting to speculate on what might have been had it not been abandoned. Unfortunately closure came at a time when the port of Liverpool looked to be in terminal decline.
Now who could have foreseen the upturn in traffic handled by Liverpool Docks in recent years and the increased demand for Irish Sea passenger and freight services in the1980s?
In the 18 months between my visits to the former terminal a number of changes were noted. By now it was clear that with the forthcoming development of Twelve Quays the prospect of reusing the terminal buildings as part of a new on river terminal Liverpool had gone. The printing business which had occupied the main administration block had departed and the building had suffered from the ubiquitous glass smashing vandals.
During my August 2000 visit it was possible to access Trafalgar Dock west as this area was no longer in use for new vehicle storage. This permitted views across the now filled in Trafalgar Dock to the terminal building.
The long jack-knife doors of the departure gate which gave access to a high level moveable gangway could be clearly seen. Close examination of the building with binoculars revealed that broken panes of glass have appear to have been taken advantage of by the local Magpie population and a large number could be seen sitting on the suspended light fittings. It is difficult to believe that up to just 17 years before the photographs were taken B&I's CONNACHT and LEINSTER boarded passengers here for Dublin.
Demolition of the passenger terminal building was undertaken in February 2001. Demolition of the administration block was a much more piecemeal affair, the last concrete portions not disappearing until 2005.
For more pictures of the B&I Line terminal and many other pictures of Liverpool's Abandoned and in parts restored historic docklands taken between 1981 and 2000 click on the following link.
http://jhlphotography.smugmug.com/T...me-Heritage-Infrastuctur/Liverpool-Docklands/
Unfortunately most of the structures have now gone - but there are plenty of photographs - some posted here and others can be found on my SmugMug page. at the bottom.
Liverpool’s Lost Sea Terminal.
An Exploration of a now mainly cleared site from January 1999 / August 2000
During 1998 and 1999 much controversy surrounded plans to develop new terminal facilities for Irish Sea Shipping in Liverpool. Plans to develop on-river linkspan and terminal facilities have being delayed.
Originally proposals planned to incorporate the former B&I terminal buildings in the development on the Liverpool side of the River Mersey. Unfortunately sustained objections led to the abandonment of the terminal scheme once MD&HC had secured control of the Twelve Quays development at Birkenhead.
During January 1999 I decided it was time to record for posterity what remained of the former British & Irish Steam Packet Company Terminal at Waterloo Dock.

At the time the remains of the B&I terminal were quite amazing. It was as though the site been caught in a time warp and presented an interesting example of modern maritime industrial archaeology.
The ultramodern design of the buildings - constructed in 1972 gave the abandoned site a somewhat unreal feel. The state of the art design would not look out of place if constructed in the 21st Century. The building design had won an award at the time.

Fortunately B&I Terminal site was tucked out of the way and the limited re-use of the buildings and surrounding land helped keep vandals away. In many ways it was just as if the passengers, vehicles, containers and ships had just been spirited away.

The B&I terminal was constructed during 1972 at a cost of £2.1 million pounds to replace facilities for the Liverpool to Dublin route in the nearby Prince's Dock - previous home to the Coast Lines / B&I operations. The terminal was designed to provide a modern passenger, vehicle and container facility for the B&I Liverpool to Dublin route.
The terminal was constructed on 15 acres of ground which saw the in-filling of the water areas of the Victoria Dock and Trafalgar Branch Dock with the addition of land between East and West Waterloo Docks previously occupied by a grain warehouse and transit shed.
The existing east wall of West Waterloo Dock was incorporated into the terminal layout and was aligned with a new wall which closed off the reclaimed Victoria Dock. This provided a quay area of 1050 ft which was served by a 30 tonne gantry travelling container crane and a 30 ton fixed derrick type crane.
A container stacking area was provided along with straddle carrier maintenance and staff welfare facilities. The closure wall to Trafalgar Branch Dock was indented and provided with a moveable vehicle link span which located into the bow doors of the B&I vessels.
Foot passengers passed through a modern terminal building. A large modern packing and despatch shed was also provided this still remains in 2005. Much effort was put into planning for arriving and departing vehicles and providing car parking facilities. Though only a few hundred yards north of the previous Princes Dock facilities the new terminal was ideally located close and at a good orientation to the modern Waterloo River Entrance, itself completed in 1947 which permitted access to the river at all states of the tide unlike the Princes Half Tide entrance which it replaced.
The new terminal was opened in 1972 and remained in use for just 11 years. B&I vacated the terminal in 1983, at first moving north along the dock road to a new terminal at Brocklebank Dock subsequently used by Belfast Car Ferries and Norse Merchant Ferries. Finally B&I were to depart Liverpool for Holyhead, though the company's reservations centre remained in Liverpool.
With the closure of the Waterloo Dock terminal the Waterloo River Entrance also closed and was subsequently filled in around 1988.
Access to the terminal was via a wide approach road leading off Waterloo [The Dock] Road. This is crossed immediately by a gantry which if I recall correctly used to carry B&I name boards etc. Faded road markings indicated traffic lanes within the terminal, parking bays etc. Some of the area at the time of my visit was fenced off such as the container terminal and transit shed. The container crane long gone - transferred to Seaforth.
A modern, though derelict, port police cabin remained at the freight entrance to the terminal a few yards south of the passenger and car entrance.
The main terminal and administration building was at the time of my 1998 visit partially occupied on the ground floor by a local printing company. However, the rest of the building which is was well glazed remained empty, though in apparently good order.

Just to the west of the main terminal building the roadway crossed the Trafalgar Dock by a Scherzer rolling lift bridge. This was removed a few years ago and the passage filled in. The bridge basically bisected the terminal. Container berths to the south, passenger / vehicle berths to the north.

The docks in the area had been progressively filled in, though some water remained in places along the edge of the quays. Old tyres could be seen still fixed to their ropes which in turn were still tied to bollards ready to protect the sides of ships which would never again berth.

The approach ramp to the link span remained. However, a substantial brick wall had been constructed at the top to prevent vehicles tipping into the dock after its removal. Remains of a B&I liveried control cabin could be seen nearby in the fenced off compound at the foot of the linkspan approach which was used as a trailer park for P&O and RenTco articulated trailers.

Within this compound was located the passenger terminal building. This comprised a mainly glazed structure with staircases on the south and north sides. These staircases being supported by concrete uprights one of these revealed the faded outline of B&I lettering. On the north side staircase support a lone plastic B remained fixed to the wall.

It was possible to peer into the building's ground floor, unfortunately a chainlink fence prevented photography, obscuring the camera lens. This was unfortunate as inside could be seen the ground floor of the waiting room with orange/red painted walls which still look reasonably fresh and the entrances to the Ladies' and Gentlemen's toilets which retained their name boards.

On the first floor level a long sliding/folding jack-knife type door remained in place from which gangways would have passed to the ship's side for boarding passengers. The jack-knife door accommodating a moveable gangway.

Across the road from the passenger terminal was a building which I think would have housed security and possibly vehicle check in facilities, This was occupied by Merseyside Sand Suppliers
It was a fascinating experience wandering around this site. It is interesting to speculate on what might have been had it not been abandoned. Unfortunately closure came at a time when the port of Liverpool looked to be in terminal decline.
Now who could have foreseen the upturn in traffic handled by Liverpool Docks in recent years and the increased demand for Irish Sea passenger and freight services in the1980s?
In the 18 months between my visits to the former terminal a number of changes were noted. By now it was clear that with the forthcoming development of Twelve Quays the prospect of reusing the terminal buildings as part of a new on river terminal Liverpool had gone. The printing business which had occupied the main administration block had departed and the building had suffered from the ubiquitous glass smashing vandals.
During my August 2000 visit it was possible to access Trafalgar Dock west as this area was no longer in use for new vehicle storage. This permitted views across the now filled in Trafalgar Dock to the terminal building.
The long jack-knife doors of the departure gate which gave access to a high level moveable gangway could be clearly seen. Close examination of the building with binoculars revealed that broken panes of glass have appear to have been taken advantage of by the local Magpie population and a large number could be seen sitting on the suspended light fittings. It is difficult to believe that up to just 17 years before the photographs were taken B&I's CONNACHT and LEINSTER boarded passengers here for Dublin.
Demolition of the passenger terminal building was undertaken in February 2001. Demolition of the administration block was a much more piecemeal affair, the last concrete portions not disappearing until 2005.
For more pictures of the B&I Line terminal and many other pictures of Liverpool's Abandoned and in parts restored historic docklands taken between 1981 and 2000 click on the following link.
http://jhlphotography.smugmug.com/T...me-Heritage-Infrastuctur/Liverpool-Docklands/



