History,
the Infirmary was opened in 1865. It was one of the first hospitals in England designed in accordance with the principles of a ‘pavilion hospital’. Eight linked eight wards were designed by a Manchester architect, Roger Turnbull, staggered along a spine corridor, with a larger central block. Construction halted in 1861 and the building was never finished to the original design, although increased patient demand led to its extension in 1884, with a nurses’ home added in the 1890s. The Victoria Wing was added in 1901, with later extensions to the east. Following the First World War, the Blackburn Memorial Committee decided
that the principal tribute and memorial to local men lost in the Great War would be the construction of a new wing, the War Memorial Wing. Designed in the early 1920’s by local architects Sames and Green, the construction of the War Memorial Wing began in 1924 and was completed in 1928. The building was designed to compliment the Italianate architecture of the original 19th century hospital. It was designed to provide an imposing frontage and statement building to greet any traveller entering Blackburn along the Bolton Road to the south east. Although it is not the oldest or the tallest building on the site, its location and design dominates the site. It rises above road level so that the tall central tower and wide flanking wings, with ornate decoration on the northern elevation, are seen as a highly visible feature.
The site has gone down hill rapidly recently with only the WW1 memorial wing left standing and the rest of the site nothing but crushed brick. The Grand Edwardian Memorial wing was saved from the demolition due to it's grade two listing, however the developers have preserved it how they always preserve buildings they are supposed to renovate, by stripping the roof and leaving it wide open to the local chav population, who where merrily smashing windows while we where inside. They did get chased off by the police eventually however, leaving us free to explore.
Then

Now
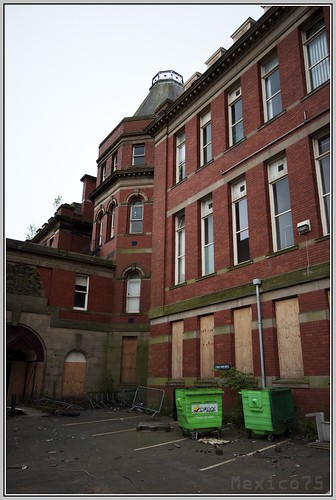
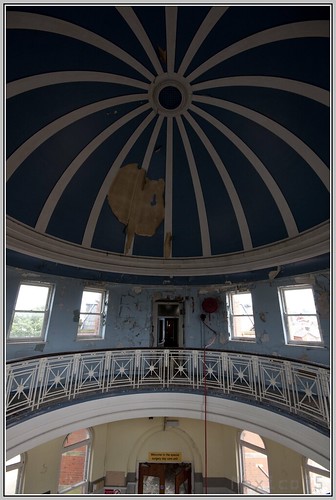
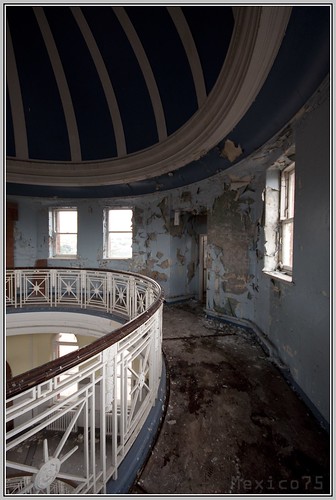
This light well looked all the way down onto an inticate mosaic on the ground floor at one point but was capped on the second floor at a later date,
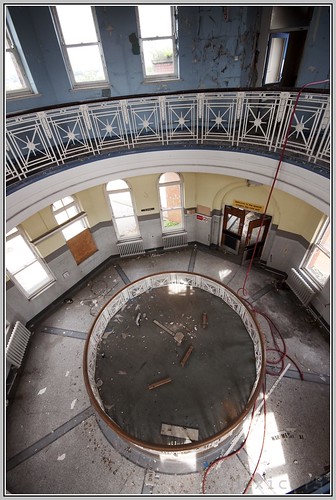
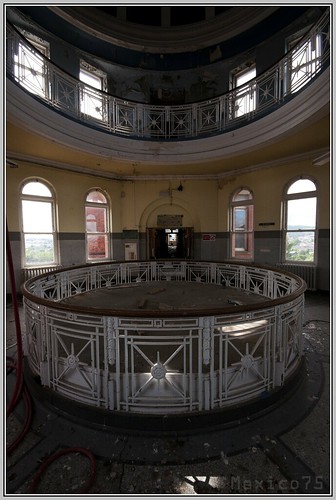
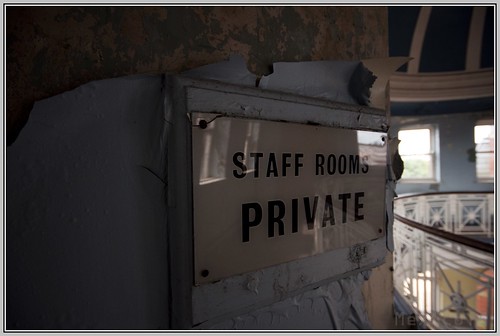
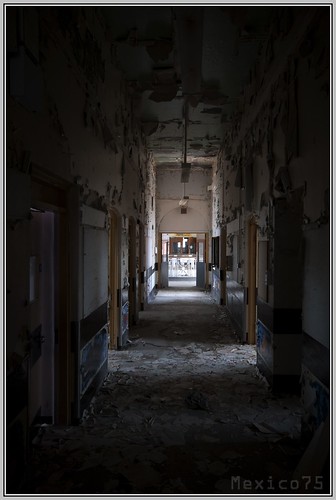
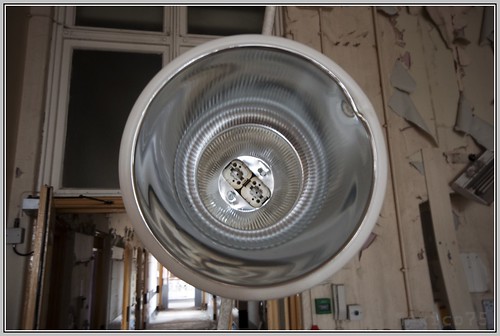
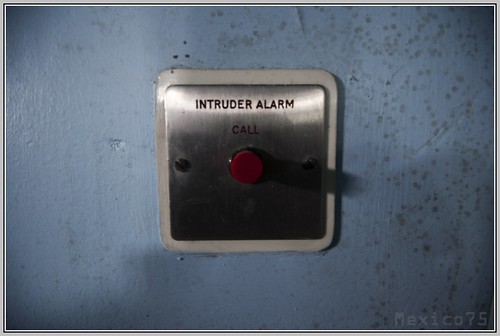
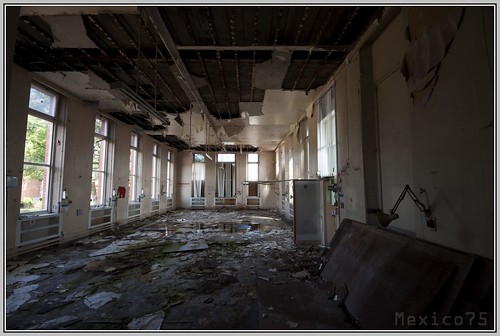
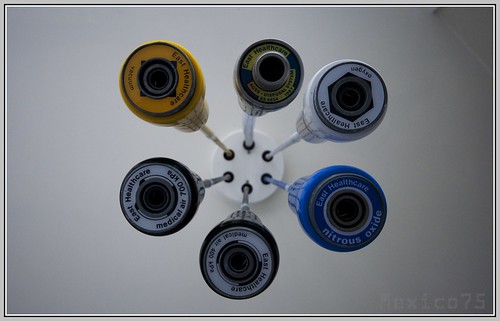
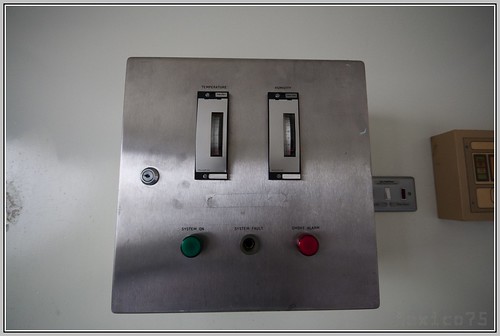
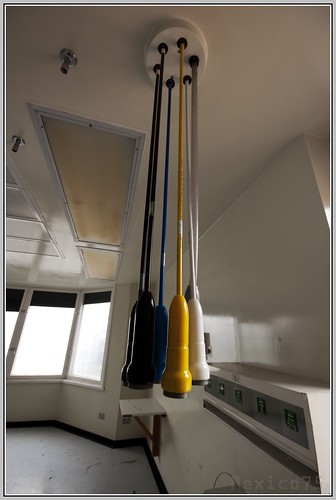
Not at all
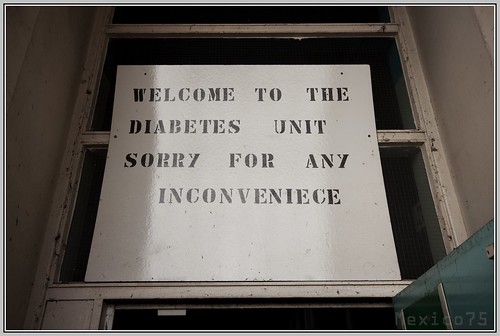
Visited with Esposa & Silverstealth
History fromblackburnroyalinfirmary.fotopic.net/
the Infirmary was opened in 1865. It was one of the first hospitals in England designed in accordance with the principles of a ‘pavilion hospital’. Eight linked eight wards were designed by a Manchester architect, Roger Turnbull, staggered along a spine corridor, with a larger central block. Construction halted in 1861 and the building was never finished to the original design, although increased patient demand led to its extension in 1884, with a nurses’ home added in the 1890s. The Victoria Wing was added in 1901, with later extensions to the east. Following the First World War, the Blackburn Memorial Committee decided
that the principal tribute and memorial to local men lost in the Great War would be the construction of a new wing, the War Memorial Wing. Designed in the early 1920’s by local architects Sames and Green, the construction of the War Memorial Wing began in 1924 and was completed in 1928. The building was designed to compliment the Italianate architecture of the original 19th century hospital. It was designed to provide an imposing frontage and statement building to greet any traveller entering Blackburn along the Bolton Road to the south east. Although it is not the oldest or the tallest building on the site, its location and design dominates the site. It rises above road level so that the tall central tower and wide flanking wings, with ornate decoration on the northern elevation, are seen as a highly visible feature.
The site has gone down hill rapidly recently with only the WW1 memorial wing left standing and the rest of the site nothing but crushed brick. The Grand Edwardian Memorial wing was saved from the demolition due to it's grade two listing, however the developers have preserved it how they always preserve buildings they are supposed to renovate, by stripping the roof and leaving it wide open to the local chav population, who where merrily smashing windows while we where inside. They did get chased off by the police eventually however, leaving us free to explore.
Then

Now



This light well looked all the way down onto an inticate mosaic on the ground floor at one point but was capped on the second floor at a later date,










Not at all


Visited with Esposa & Silverstealth
History fromblackburnroyalinfirmary.fotopic.net/
Last edited:




