jock1966
Well-known member
PICTURE HEAVY
The record books indicate that the Tivoli Theatre was originally erected by C. J. Phipps with the assistance of a local architect in 1872, but what is seen today is essentially a reconstruction by Frank Matcham, undertaken in 1909 following earlier alterations in 1897. But it has always been recognised that the remarkable main Italian gothic façade with its delightful granite and polychromatic stone is of 1872; logic dictates that the rear wall, with its early use of concrete and recessed bays is also of that period.
It has been suggested that it was in fact James Matthews (who later went on to become Lord Provost of Aberdeen) who designed the façade, although Phipps is credited with having done some work in this manner earlier in his career. In any case, it is likely that Aberdeen's distance from London could well have led Phipps to rely more than otherwise on a respected local architect, simply providing guidance on theatrical matters. The two surviving drawings from the Phipps office records (on a ground floor and longitudinal section) detail such as the layout of the stage bridges and traps that would never have normally been put into an architect's drawing. The plans also confirm that the headroom of little over 7 feet from the well raked stalls to the underside of the circle was intentional! The rear wall is at an angle to the stage and the hipped roof above it resulted in restricted flying and a grid that is clearly not ideal and possibly the work of a non-theatrical architect. It is hard to believe that Phipps would have planned it this way. The drawings also show that the stalls area (originally benched throughout) is actually 6 foot above ground level with a basement beneath, and with some considerable footings. Presumably local knowledge was saying something about the water table and the theatre's proximity to the harbour. The Phipps plan is otherwise not untypical, showing minimal front of house space, and no fewer than three shop units incorporated along the façade.
Standing in the auditorium today, it is easy to see how the circular shape of the ceiling (since remodelled by Matcham) originally related to a typical Phipps horseshoe layout of the period. Six of his narrow columns, complete with the crude cantilever (as shown on the original drawings) still survive at stalls level. The proscenium arch is effectively now a pot-pourri of styles but incorporates barley sugar columns and other evidence from the original Phipps version. The roof construction above the auditorium and the stage is clearly that of a Phipps theatre, and the dimensions and details (such as the balustrade) in some staircases and corridors, particularly backstage, clearly also relate to the Phipps theatre from 1872, this makes the Tivoli among the dozen or so oldest theatre buildings extant and substantially unaltered left in Britain today.
So what did Matcham do to it? Well, it would appear that on his first visit in 1897 he simply improved the fire exits and did some redecoration. The fire exits would certainly have needed upgrading by then, and in the roof area it is possible to see where he constructed a proper fire wall between the stage and the front of house. It also appears that he also took over some of the shop spaces and incorporated new staircases to improve audience exits. The original surviving Phipps staircases have a totally different feel and scale to them and the internal walls in the stage house and above the auditorium seem to have been cladded in some form of crude concrete or fire resistant material. It may be that Matcham also improved front of house facilities by utilising space under the stalls, but there is no evidence of that today. Whilst the 1872 plans show the theatre was benched throughout the lower or pit area, it is likely that as he improved the circulation Matcham incorporated stalls seating at the front.
In 1909 Matcham was again back in Aberdeen, and well known, having recently completed His Majesty's Theatre. This time his input was far more extensive, the article is "reconstructed" - the outlay was £6000 - although the article noted that the skeleton of the theatre remained as before. The whole facade is now described as being taken up with entrances and exits - nine in number - and they are all still clearly visible today, including, most unusually, the gold lettering on the glazed panels above each door. From these it is possible to trace the complex systems of separate entrances and exits to each part of the auditorium. Reference is made to a veranda (or canopy) extending along the entire front of the theatre - it has gone but is clearly shown in photographs taken in the 1970's. The descriptions of the magnificent saloons and crush rooms suggest that any remaining unused space under the auditorium was brought into proper use, to augment the minimal space at the front of the building. These works were in turn remodelled, initially in a refurbishment which appears (from a date on the plans) to have taken place around 1949.
Within the auditorium, it seems there were now separate front stalls, described as fauteuils on the glazed panels, and a more traditional pit area behind, and that the dress circle was divided between proper seats at the front and benches at the rear. The upper circle or balcony always appears to have been benched.
In an interesting feature, it is noted that Matcham dispensed with the projecting part of the stage and added two extra rows of seats to the front stalls. A highly unusual feature of this theatre is the fact that, from both circles it is possible to see action considerably downstage of the proscenium line.
To some extent this may have been an overgenerous allowance or misjudgement in the original auditorium design, perhaps related to the input of Matthews. Presumably it also relates in part to the fact that the Phipps circle fronts would have been on a horseshoe plan. Matcham simply appears to have remodelled the shape of the balcony front to have crudely added one row to the front of Phipps dress circle.
The plasterwork throughout and the boxes and side arcading now clearly reflect Matcham’s input, whilst the original proscenium arch has been embellished rather than rebuilt. The 1910 description refers to the ceiling having been divided into four circular panels and filled with paintings representing the four seasons, the latter work being carried out by Mr R.W. Hay, art master at Heriott Watt College, Edinburgh.
The whole auditorium was apparently decorated in soft ivory white with rich gilding and soft shades of leaf green and green velvet. The original colour scheme has now gone, but the initial effect of the auditorium is very ‘Matchamesque’ and delightful in its intimacy.
Theatre use ceased in 1966 and bingo took over until 1998. There are still many interesting artefacts, including two splendid carbon arc spotlights in the projection box at the rear of the balcony, and there is another spotlight still in situ above a louver in the auditorium ceiling. Backstage there is still evidence of the paint frame, which was possibly inserted in 1897 when it is likely that Matcham’s first visit also provided the opportunity to improve the flying.
The result is now a separate lower grid upstage below the level where the rear roof truss cuts diagonally across the stage house, and parallel with the rear wall. Above it the Phipps grid still remains, although with some very limited headroom and only operable for the downstage area. The drum and shaft remain in situ for the paint frame, and a Grand Master lighting control on the stage right perch. There is also evidence of the early stage machinery in the timber underneath the stage. The understage area has since been fitted out to provide additional dressing rooms, whilst the cellar area, now partly flooded, has been used for storage. The cellar area also contains two interesting and very important early rectifiers.
In heritage terms, the theatre well merits its category A listing and has turned out to be far more interesting than hitherto reckoned. It cries out for a return to use, and the particularly good sight lines from the well-raked stalls, and the ability to introduce a forestage, gives it an extra degree of flexibility. But before any re-use is contemplated, it would be highly desirable to ensure that a conversation statement is prepared and the building properly recorded so that areas of particular historic importance are protected or, if necessary and appropriate, removed for safekeeping.
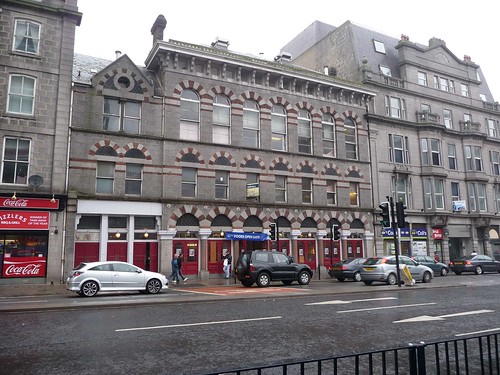
front view
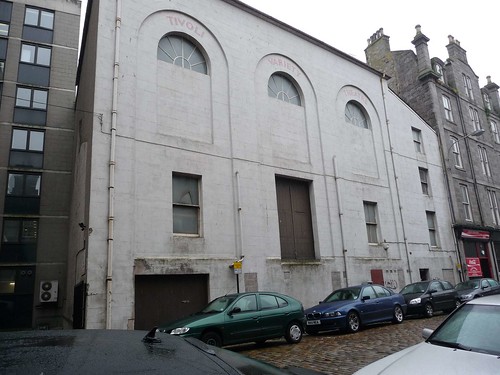
rear view
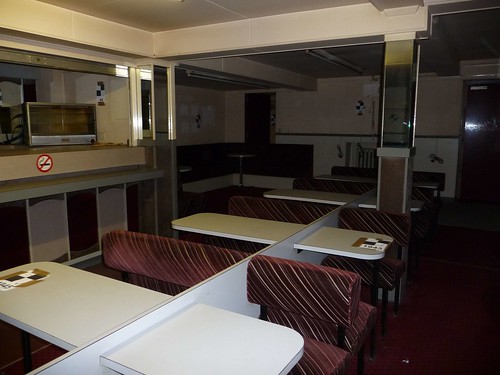
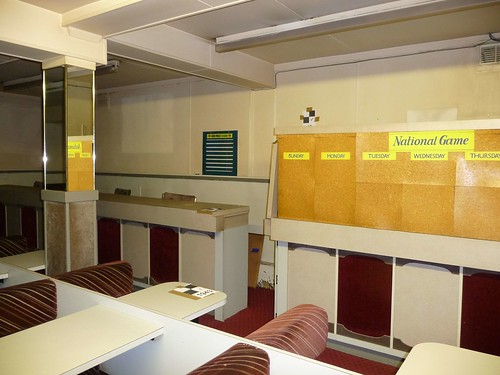
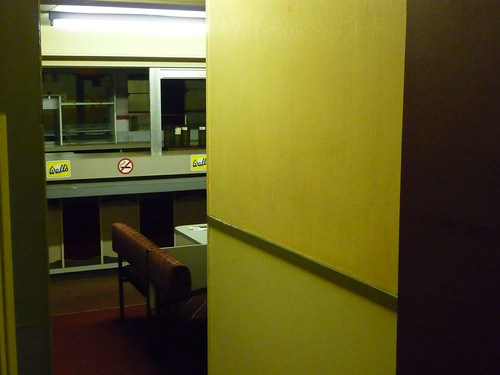
lower bingo hall
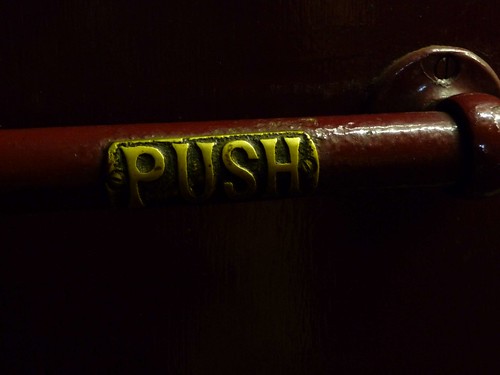
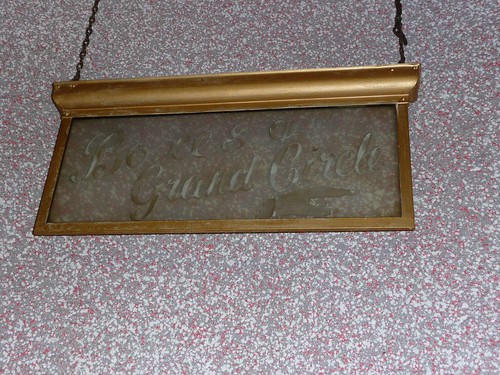
boxes & grand circle
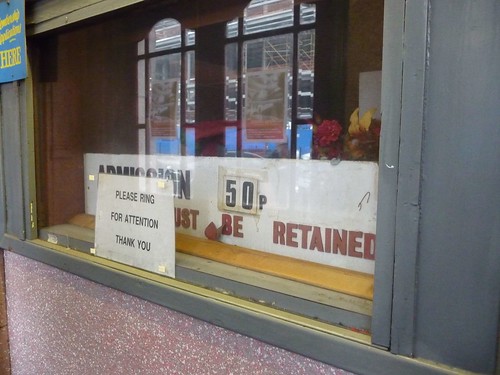
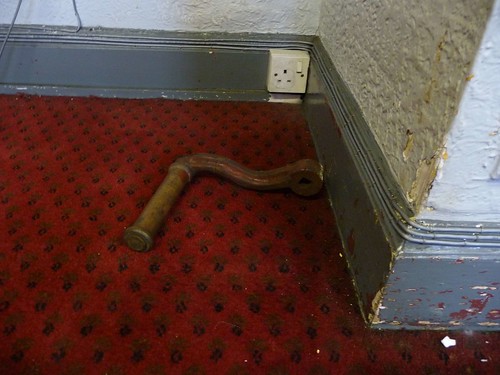
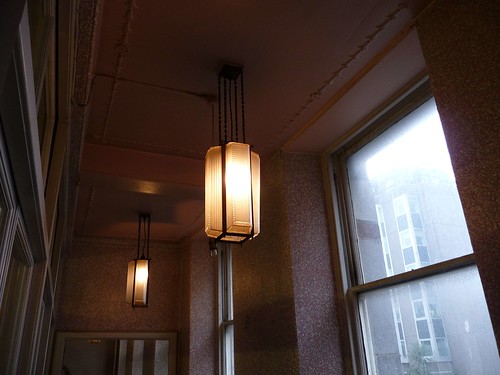
great light fittings
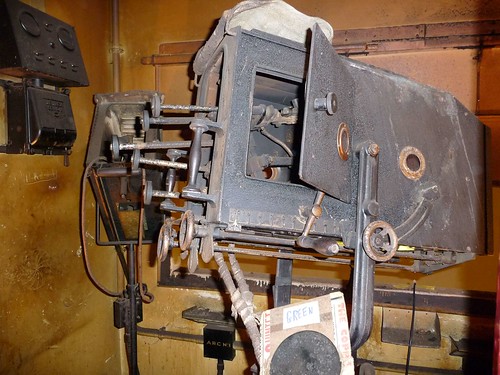
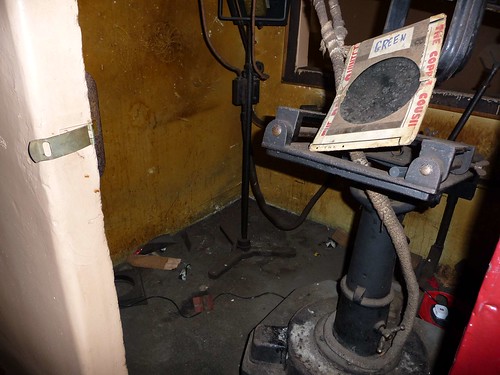
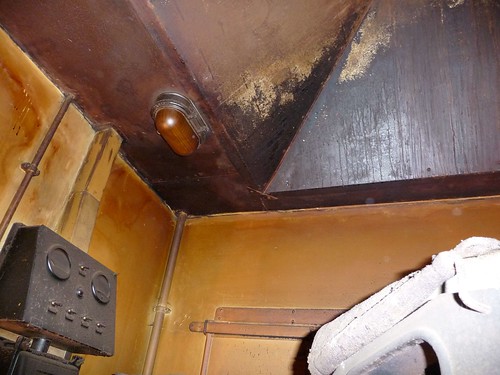
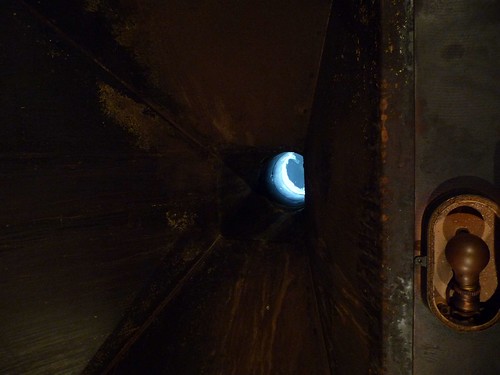
stage lighting
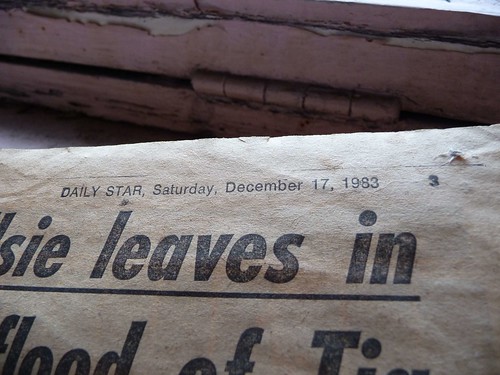
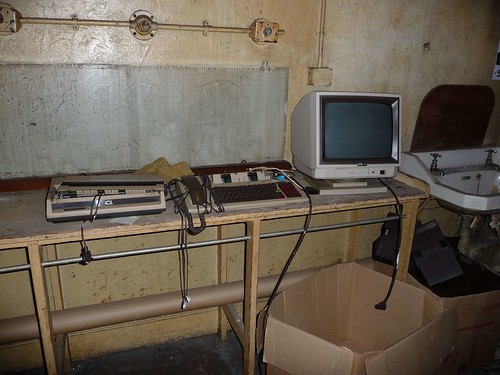
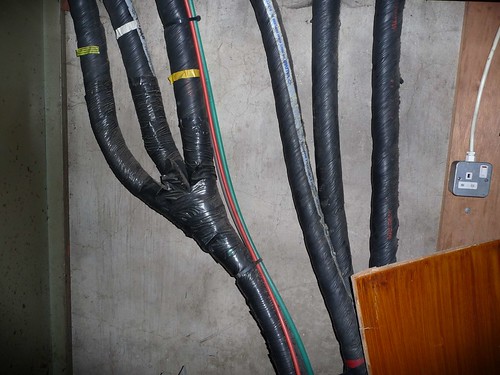
main power cable
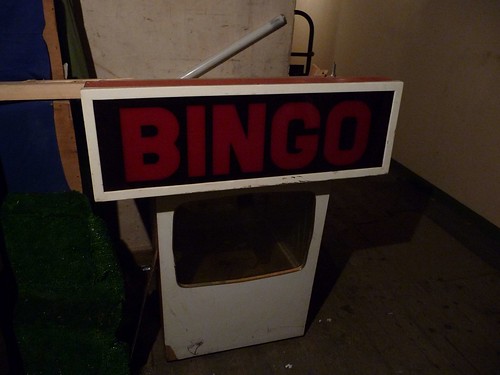
bingo ball machine
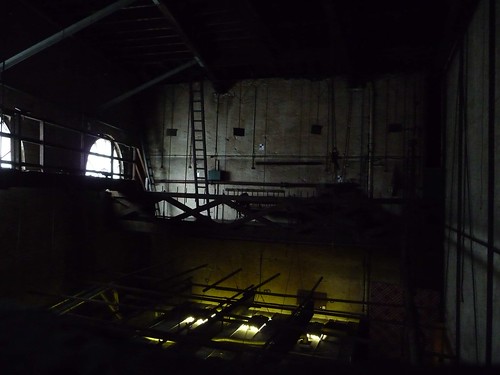
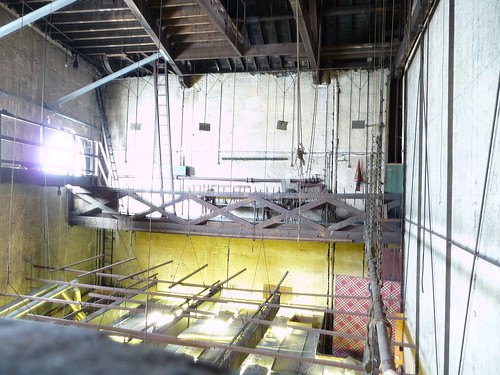
15sec exposure
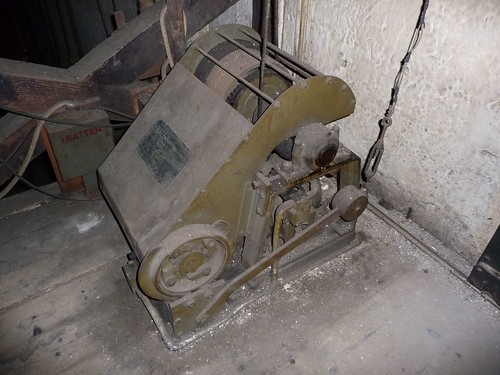
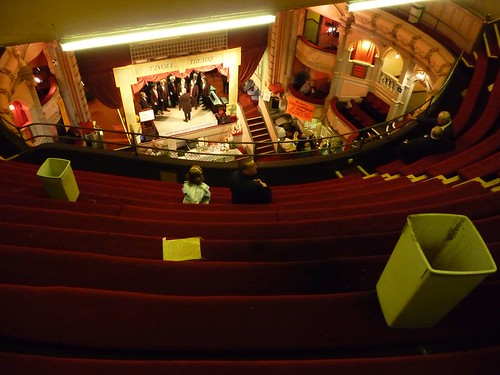
buckets to catch water
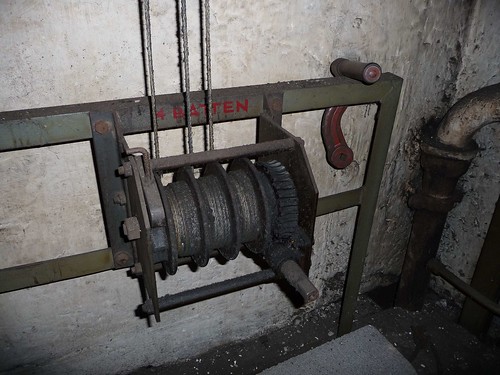
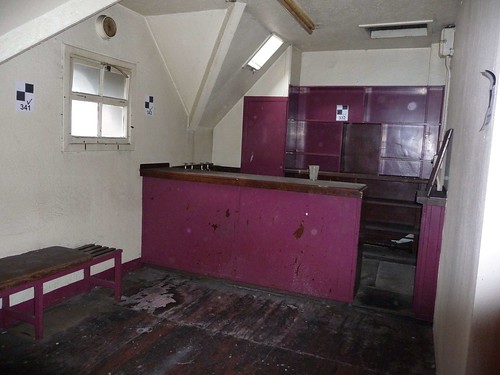
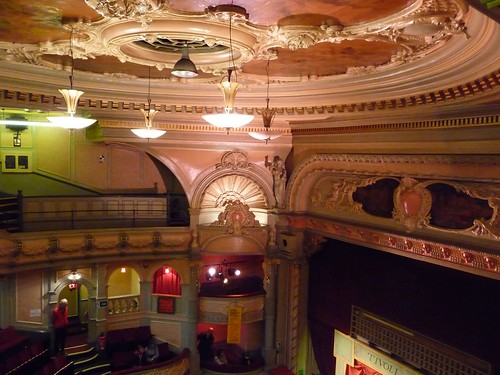
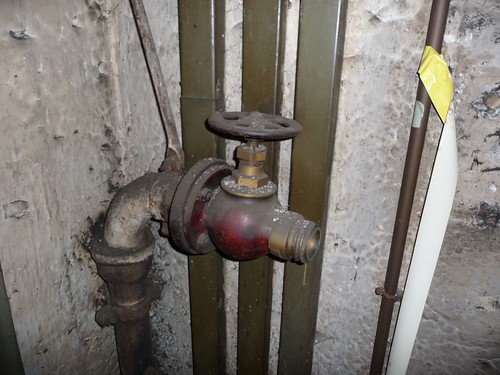
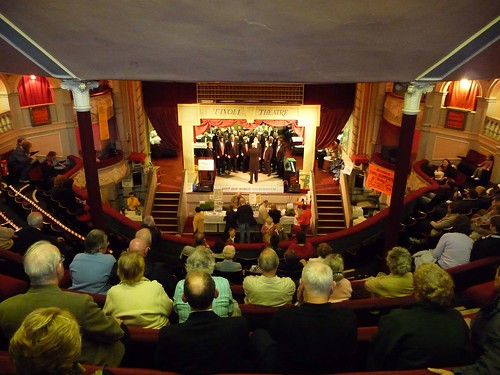
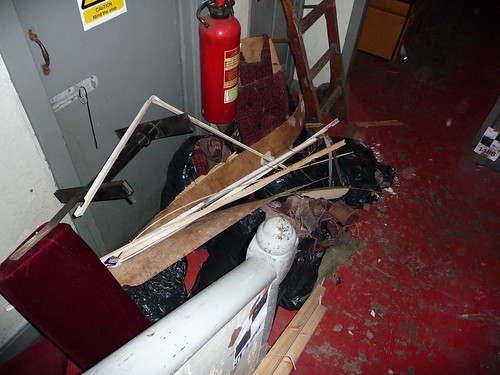
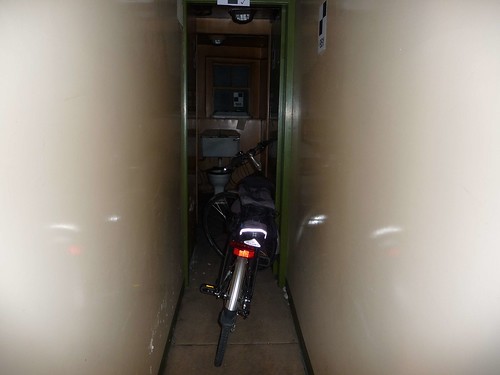
dont forget the toilet
http://www.flickr.com/photos/16634646@N02/sets/72157607272442603/
The record books indicate that the Tivoli Theatre was originally erected by C. J. Phipps with the assistance of a local architect in 1872, but what is seen today is essentially a reconstruction by Frank Matcham, undertaken in 1909 following earlier alterations in 1897. But it has always been recognised that the remarkable main Italian gothic façade with its delightful granite and polychromatic stone is of 1872; logic dictates that the rear wall, with its early use of concrete and recessed bays is also of that period.
It has been suggested that it was in fact James Matthews (who later went on to become Lord Provost of Aberdeen) who designed the façade, although Phipps is credited with having done some work in this manner earlier in his career. In any case, it is likely that Aberdeen's distance from London could well have led Phipps to rely more than otherwise on a respected local architect, simply providing guidance on theatrical matters. The two surviving drawings from the Phipps office records (on a ground floor and longitudinal section) detail such as the layout of the stage bridges and traps that would never have normally been put into an architect's drawing. The plans also confirm that the headroom of little over 7 feet from the well raked stalls to the underside of the circle was intentional! The rear wall is at an angle to the stage and the hipped roof above it resulted in restricted flying and a grid that is clearly not ideal and possibly the work of a non-theatrical architect. It is hard to believe that Phipps would have planned it this way. The drawings also show that the stalls area (originally benched throughout) is actually 6 foot above ground level with a basement beneath, and with some considerable footings. Presumably local knowledge was saying something about the water table and the theatre's proximity to the harbour. The Phipps plan is otherwise not untypical, showing minimal front of house space, and no fewer than three shop units incorporated along the façade.
Standing in the auditorium today, it is easy to see how the circular shape of the ceiling (since remodelled by Matcham) originally related to a typical Phipps horseshoe layout of the period. Six of his narrow columns, complete with the crude cantilever (as shown on the original drawings) still survive at stalls level. The proscenium arch is effectively now a pot-pourri of styles but incorporates barley sugar columns and other evidence from the original Phipps version. The roof construction above the auditorium and the stage is clearly that of a Phipps theatre, and the dimensions and details (such as the balustrade) in some staircases and corridors, particularly backstage, clearly also relate to the Phipps theatre from 1872, this makes the Tivoli among the dozen or so oldest theatre buildings extant and substantially unaltered left in Britain today.
So what did Matcham do to it? Well, it would appear that on his first visit in 1897 he simply improved the fire exits and did some redecoration. The fire exits would certainly have needed upgrading by then, and in the roof area it is possible to see where he constructed a proper fire wall between the stage and the front of house. It also appears that he also took over some of the shop spaces and incorporated new staircases to improve audience exits. The original surviving Phipps staircases have a totally different feel and scale to them and the internal walls in the stage house and above the auditorium seem to have been cladded in some form of crude concrete or fire resistant material. It may be that Matcham also improved front of house facilities by utilising space under the stalls, but there is no evidence of that today. Whilst the 1872 plans show the theatre was benched throughout the lower or pit area, it is likely that as he improved the circulation Matcham incorporated stalls seating at the front.
In 1909 Matcham was again back in Aberdeen, and well known, having recently completed His Majesty's Theatre. This time his input was far more extensive, the article is "reconstructed" - the outlay was £6000 - although the article noted that the skeleton of the theatre remained as before. The whole facade is now described as being taken up with entrances and exits - nine in number - and they are all still clearly visible today, including, most unusually, the gold lettering on the glazed panels above each door. From these it is possible to trace the complex systems of separate entrances and exits to each part of the auditorium. Reference is made to a veranda (or canopy) extending along the entire front of the theatre - it has gone but is clearly shown in photographs taken in the 1970's. The descriptions of the magnificent saloons and crush rooms suggest that any remaining unused space under the auditorium was brought into proper use, to augment the minimal space at the front of the building. These works were in turn remodelled, initially in a refurbishment which appears (from a date on the plans) to have taken place around 1949.
Within the auditorium, it seems there were now separate front stalls, described as fauteuils on the glazed panels, and a more traditional pit area behind, and that the dress circle was divided between proper seats at the front and benches at the rear. The upper circle or balcony always appears to have been benched.
In an interesting feature, it is noted that Matcham dispensed with the projecting part of the stage and added two extra rows of seats to the front stalls. A highly unusual feature of this theatre is the fact that, from both circles it is possible to see action considerably downstage of the proscenium line.
To some extent this may have been an overgenerous allowance or misjudgement in the original auditorium design, perhaps related to the input of Matthews. Presumably it also relates in part to the fact that the Phipps circle fronts would have been on a horseshoe plan. Matcham simply appears to have remodelled the shape of the balcony front to have crudely added one row to the front of Phipps dress circle.
The plasterwork throughout and the boxes and side arcading now clearly reflect Matcham’s input, whilst the original proscenium arch has been embellished rather than rebuilt. The 1910 description refers to the ceiling having been divided into four circular panels and filled with paintings representing the four seasons, the latter work being carried out by Mr R.W. Hay, art master at Heriott Watt College, Edinburgh.
The whole auditorium was apparently decorated in soft ivory white with rich gilding and soft shades of leaf green and green velvet. The original colour scheme has now gone, but the initial effect of the auditorium is very ‘Matchamesque’ and delightful in its intimacy.
Theatre use ceased in 1966 and bingo took over until 1998. There are still many interesting artefacts, including two splendid carbon arc spotlights in the projection box at the rear of the balcony, and there is another spotlight still in situ above a louver in the auditorium ceiling. Backstage there is still evidence of the paint frame, which was possibly inserted in 1897 when it is likely that Matcham’s first visit also provided the opportunity to improve the flying.
The result is now a separate lower grid upstage below the level where the rear roof truss cuts diagonally across the stage house, and parallel with the rear wall. Above it the Phipps grid still remains, although with some very limited headroom and only operable for the downstage area. The drum and shaft remain in situ for the paint frame, and a Grand Master lighting control on the stage right perch. There is also evidence of the early stage machinery in the timber underneath the stage. The understage area has since been fitted out to provide additional dressing rooms, whilst the cellar area, now partly flooded, has been used for storage. The cellar area also contains two interesting and very important early rectifiers.
In heritage terms, the theatre well merits its category A listing and has turned out to be far more interesting than hitherto reckoned. It cries out for a return to use, and the particularly good sight lines from the well-raked stalls, and the ability to introduce a forestage, gives it an extra degree of flexibility. But before any re-use is contemplated, it would be highly desirable to ensure that a conversation statement is prepared and the building properly recorded so that areas of particular historic importance are protected or, if necessary and appropriate, removed for safekeeping.

front view

rear view



lower bingo hall


boxes & grand circle



great light fittings




stage lighting



main power cable

bingo ball machine


15sec exposure


buckets to catch water







dont forget the toilet
http://www.flickr.com/photos/16634646@N02/sets/72157607272442603/
Last edited:



