- Joined
- Jan 6, 2013
- Messages
- 5,567
- Reaction score
- 11,194
1. The History
Plas Gwynfryn is located close to Llanystumdwy on the Lynn Peninsular in North Wales. The land at Plas Gwynfryn is first referred to in the early 16th century as being owned by Gruffydd ap John ap Grono. In the 17th century the land passed to the Wynn family and in turn on the death of Owen Wynn in 1668, the land passed to Richard Ellis and the first in a long line of Ellis family owners. On his death in 1717, it was devolved to Rev David Ellis, rector of Criccieth. On his death in 1761, to another David, who went on to become the attorney general for North Wales in 1812. Then, on his death in 1819, due to him being childless, the estate passed to his nephew Owen Jones, who had now assumed the surname Ellis-Nanney. On his death in 1870 it passed to his eldest son, Hugh John Ellis-Nanney, on his 21st birthday.
The Eton and Oxford educated Hugh John Ellis-Nanney was now the owner of a huge 12,000-acre estate and wanted a house to reflect his status. The original house had earlier been demolished in 1866 and Hugh made plans for a new house that was completed in 1876 under the direction of architect George Williams. At the then astronomical cost of £70,000 (approximately £3m in today’s money) so fashionable was his new pad that it featured in the June edition of “The Builder” in 1877, a year after its completion. The new Lord of the Estate has subsequently gone down in history as being the Tory politician who was narrowly and famously defeated by Lloyd George in 1880 election.
Although expensive to complete, at least the now Grade II Listed mansion provided the Ellis-Nanney family with a home for half a century, until Hugh’s death in 1925. With his wife following in 1928 and his only son having died previously aged just 8, it was left to his daughter, who moved out to the nearby Plas Hen. Surplus to requirements, the house was let to the Church of Wales who used it as a retirement home for clergy. Later, during World War II, it was used as a hospital. It also appears to have been used as an orphanage either before or just after it was sold-off in 1959 when the estate was broken up.
Old sepia postcard taken when the house was at its prime (Copyright: M.Roberts):
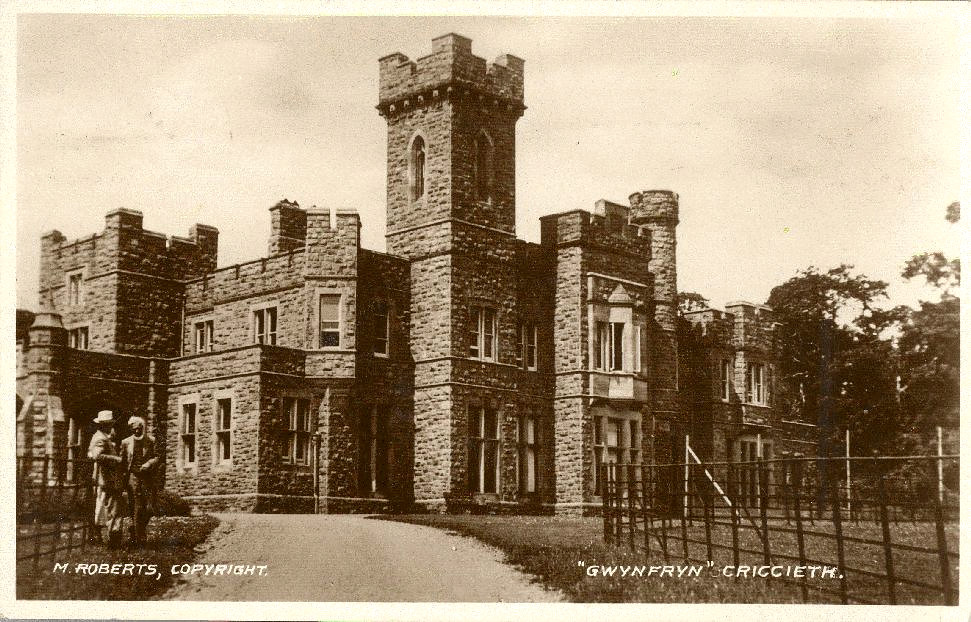 Archive picture Plas Gwynfryn 2 by HughieDW, on Flickr
Archive picture Plas Gwynfryn 2 by HughieDW, on Flickr
In more recent times, became a hotel until it was mysteriously gutted by fire in 1982. Since then, it has been left as a derelict shell and has fallen further and further into disrepair and was hit by a subsequent fire in April 2014. Despite its current derelict condition, Plas Gwynfryn still retains many of its original features which include the grand porte-cochere on the west elevation and stone mullioned and transom windows throughout. In slightly better condition to the main house is a single storey parapetted billiard room on the east wing and an extensive service wing to the rear.
In March 2016, an appeal has been launched by “Love My Wales” to raise £1,400 to save a collection of architect George William’s original drawings for the mansion. The appear was successful and the drawings were conserved and handed over to the Royal Commission on the Ancient and Historical Monuments of Wales.
For a number of years, it was unclear who actually owner the house, although it was suspected it to be a businessman from Switzerland. The penultimate owner apparently spent ten years tracking the then owner down to buy it. Sadly, their big plans were not able to be realised, and he put the property currently back on the market in March 2019 with the substantial asking price of £500,000. The estate agents were quoted saying if restored to a basic standard, the property would be worth about £1.5million, three times more than what it has been put on the market. The house was successfully sold by Dafydd Hardy Estate Agents, but their intentions are currently clear, and no work has started to date renovating this once great Welsh house.
2. The Explore
I’ve know about this place for a long, long time. Ironically, I was on a family holiday in nearby Criccieth at the time it burnt down in the Summer of 1982. It was big news in the North Wales town, and I remember visiting it shortly after the fire had been put out. I found a couple of old film pictures included here:
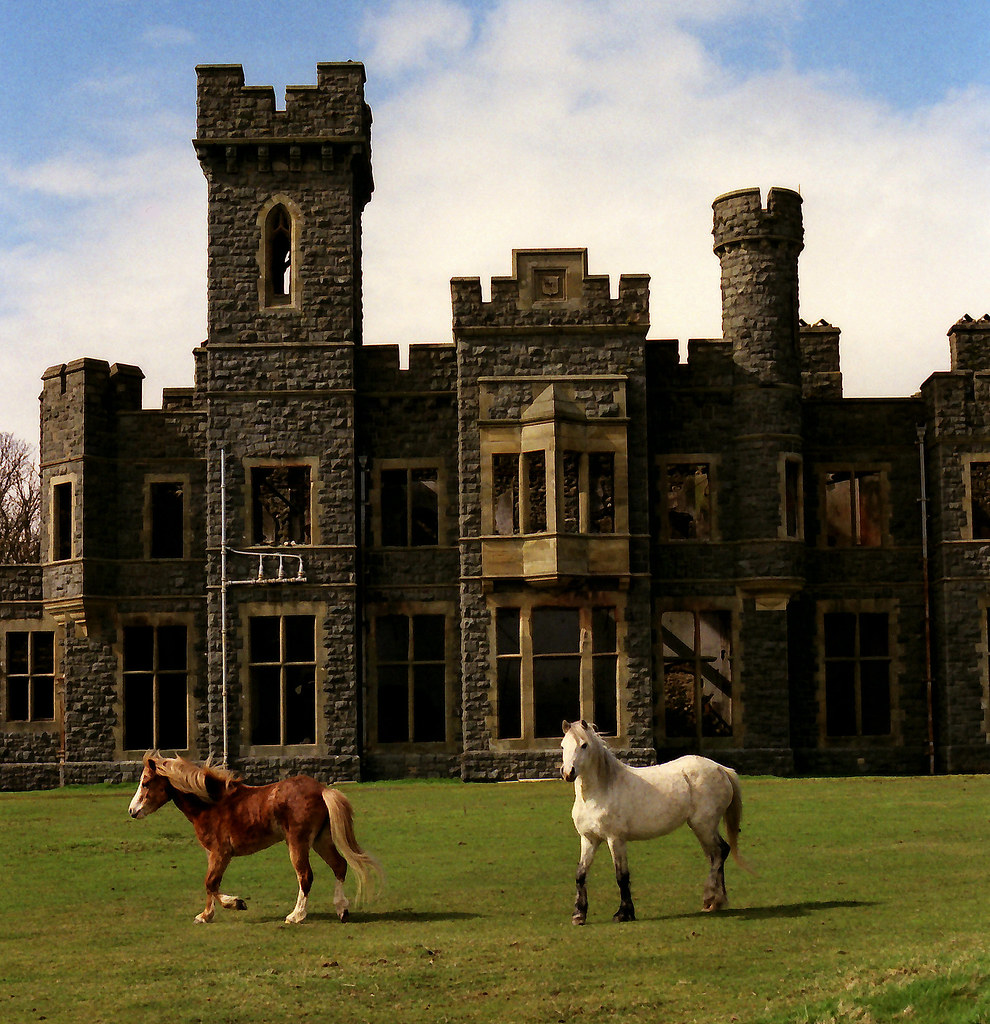 Wales 37 by HughieDW, on Flickr
Wales 37 by HughieDW, on Flickr
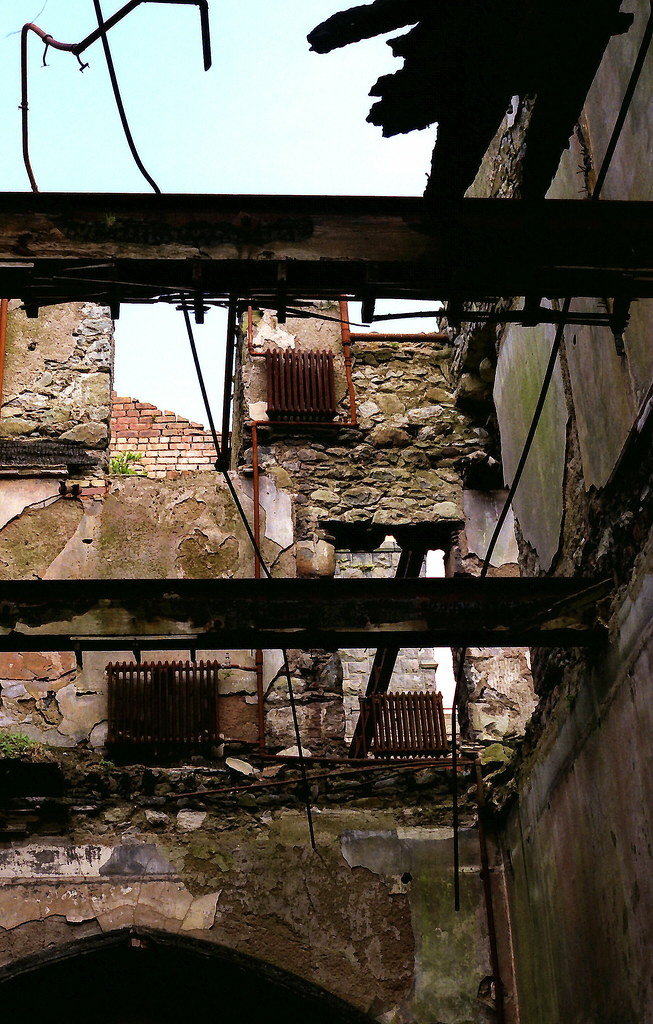 Wales 51 by HughieDW, on Flickr
Wales 51 by HughieDW, on Flickr
But that was a very, very long time ago. Hence my eagerness to go back and explore the place. So, on a very sunny July morning I parked up and made the relatively easy walk to access the place. Although it is very much a burnt-out shell it still stands very well and as a façade, is very much resembles the house that Ellis-Nanney had build for him back in the late 1900s. There are a few things left in the back part of the hall that wasn’t affected by the fire. This part has just slowly decayed due to general neglect. The pick of these rooms has to be the one packed full of vintage jukeboxes that have been left to moulder away. I can’t recall ever having seen such a room full of so many valuable things that have been left to abandonment (with the exception of Shaw’s film studios in Hong Kong). What the back story to them being stored and left here I have no idea. But it made for a great photograph.
3. The Photographs
The approach:
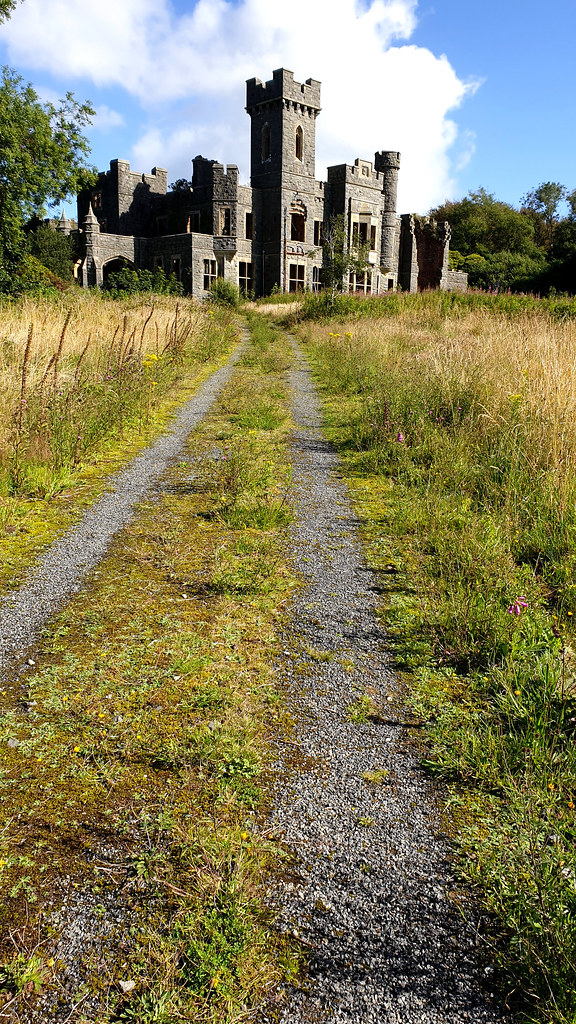 Plas Gwynfryn 17 by HughieDW, on Flickr
Plas Gwynfryn 17 by HughieDW, on Flickr
Some façade:
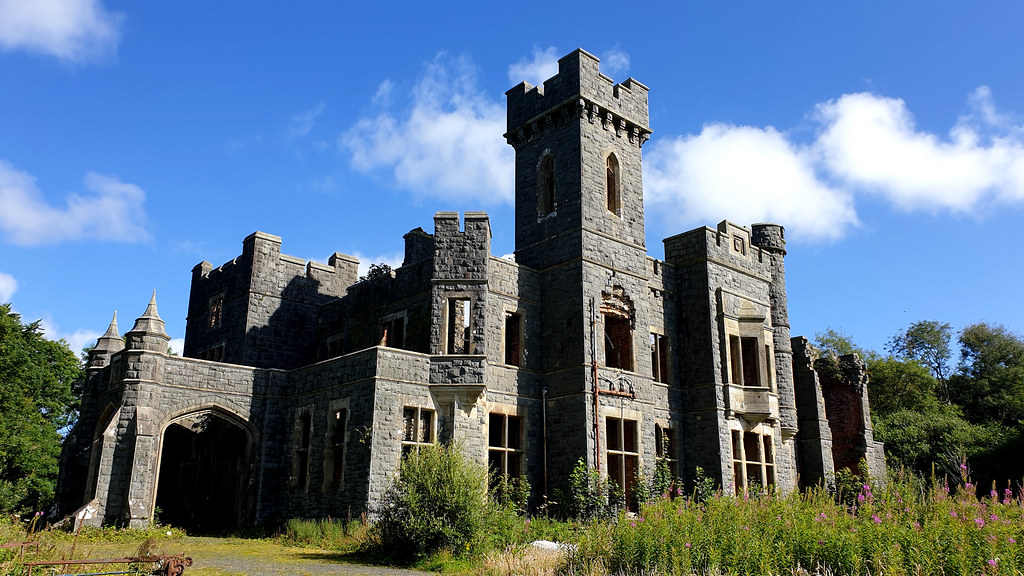 Plas Gwynfryn 16 by HughieDW, on Flickr
Plas Gwynfryn 16 by HughieDW, on Flickr
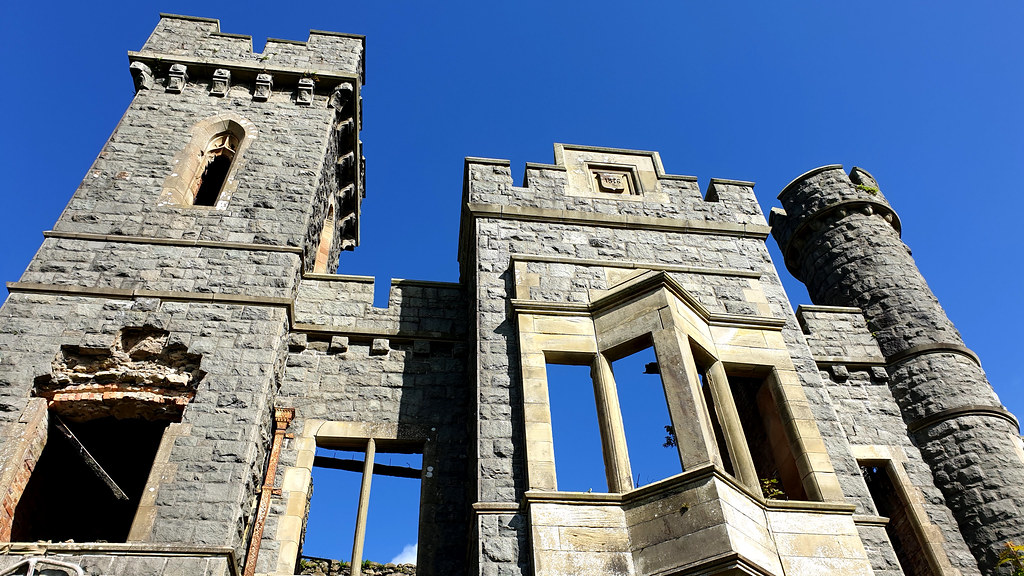 Plas Gwynfryn 14 by HughieDW, on Flickr
Plas Gwynfryn 14 by HughieDW, on Flickr
Date stone:
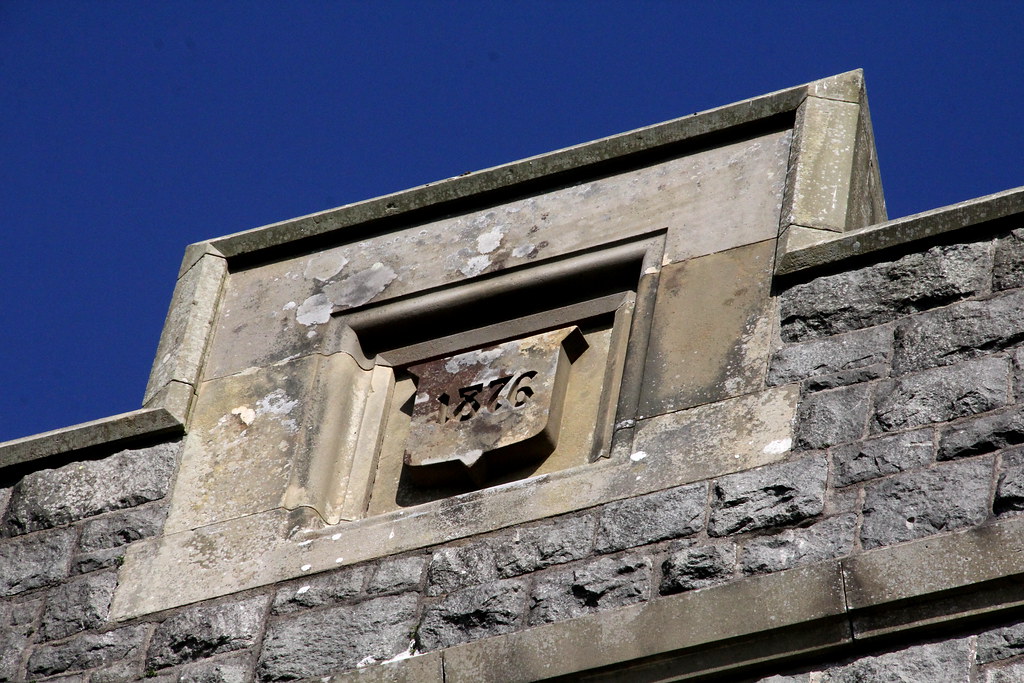 img7212 by HughieDW, on Flickr
img7212 by HughieDW, on Flickr
An old luggage trolly, most likely dating back to the house’s hotel days:
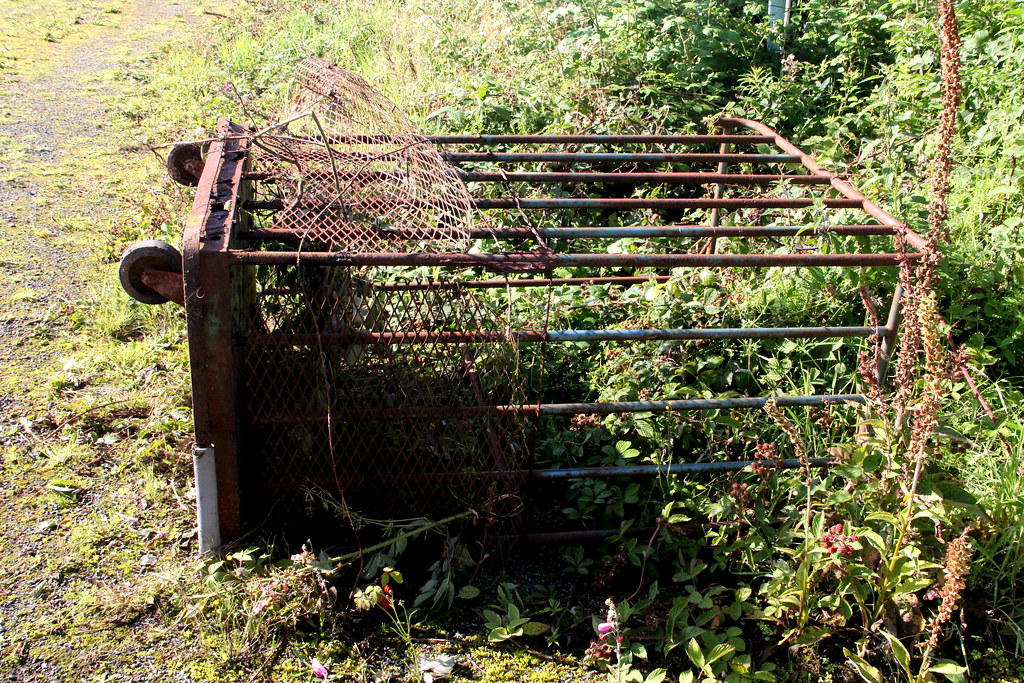 img7159 by HughieDW, on Flickr
img7159 by HughieDW, on Flickr
And some lovely stonework:
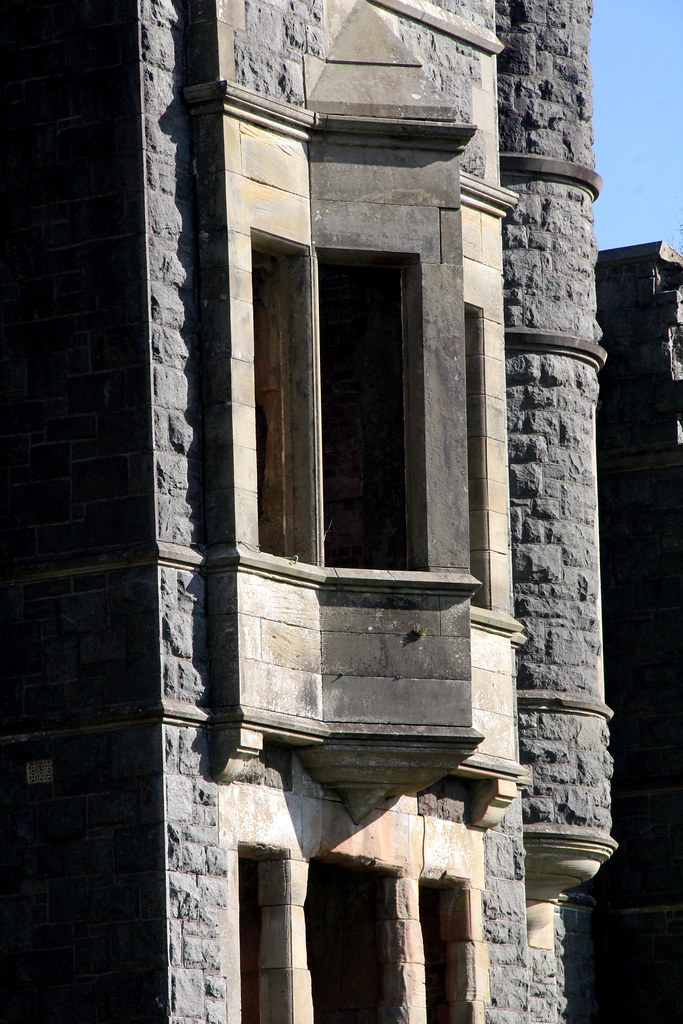 img7157 by HughieDW, on Flickr
img7157 by HughieDW, on Flickr
The entrance like most of the house is roofless but still intact:
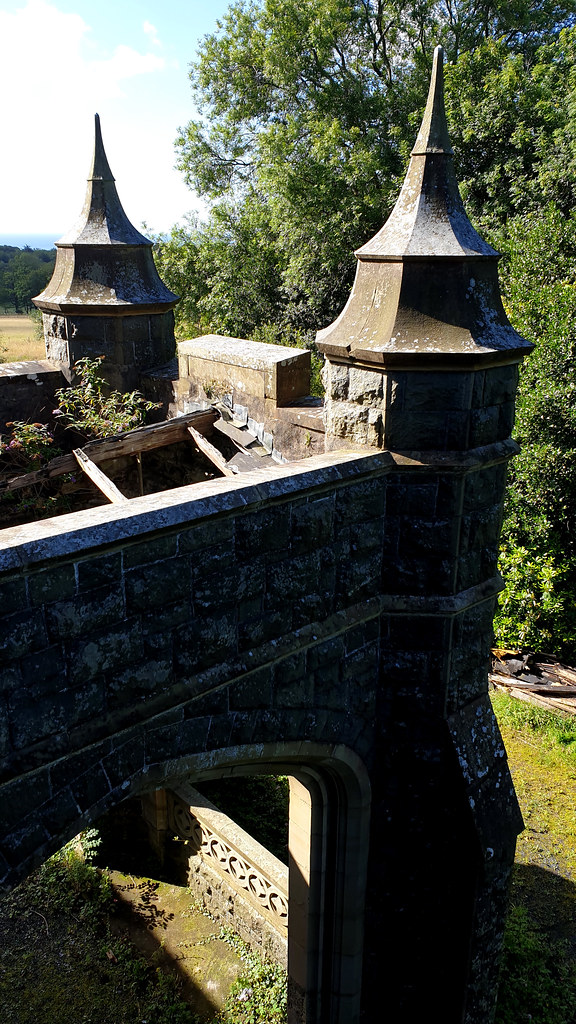 Plas Gwynfryn 13 by HughieDW, on Flickr
Plas Gwynfryn 13 by HughieDW, on Flickr
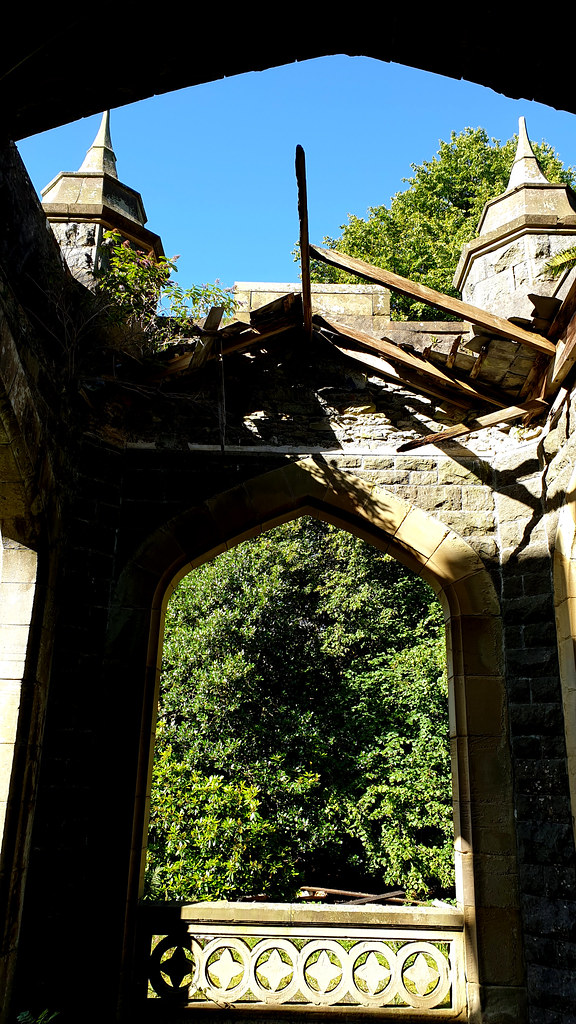 Plas Gwynfryn 02 by HughieDW, on Flickr
Plas Gwynfryn 02 by HughieDW, on Flickr
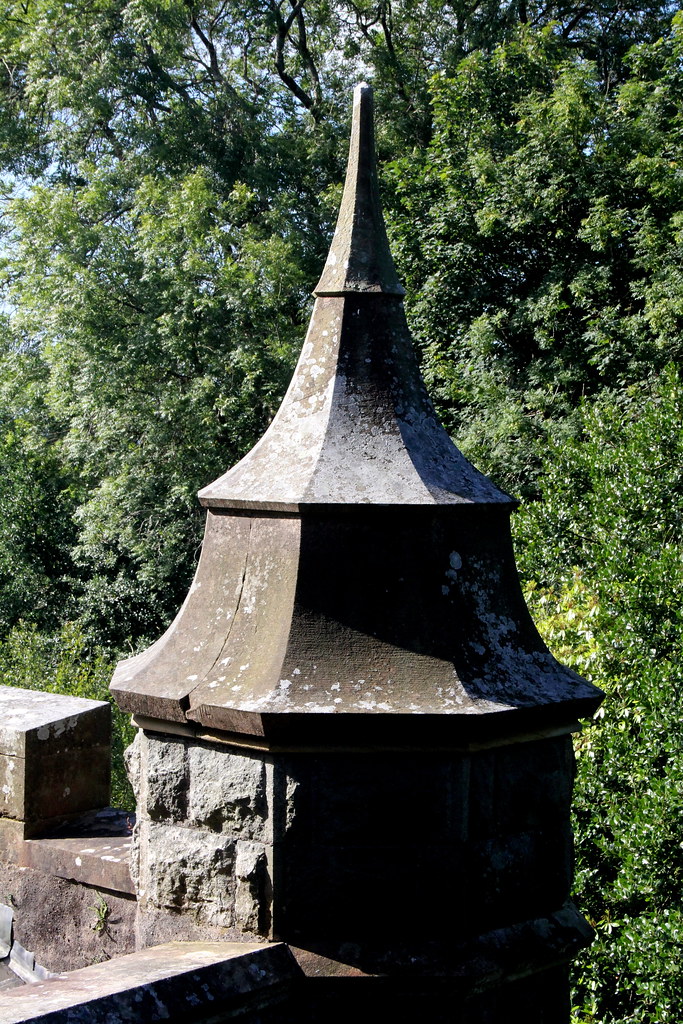 img7204 by HughieDW, on Flickr
img7204 by HughieDW, on Flickr
And more nice stonework:
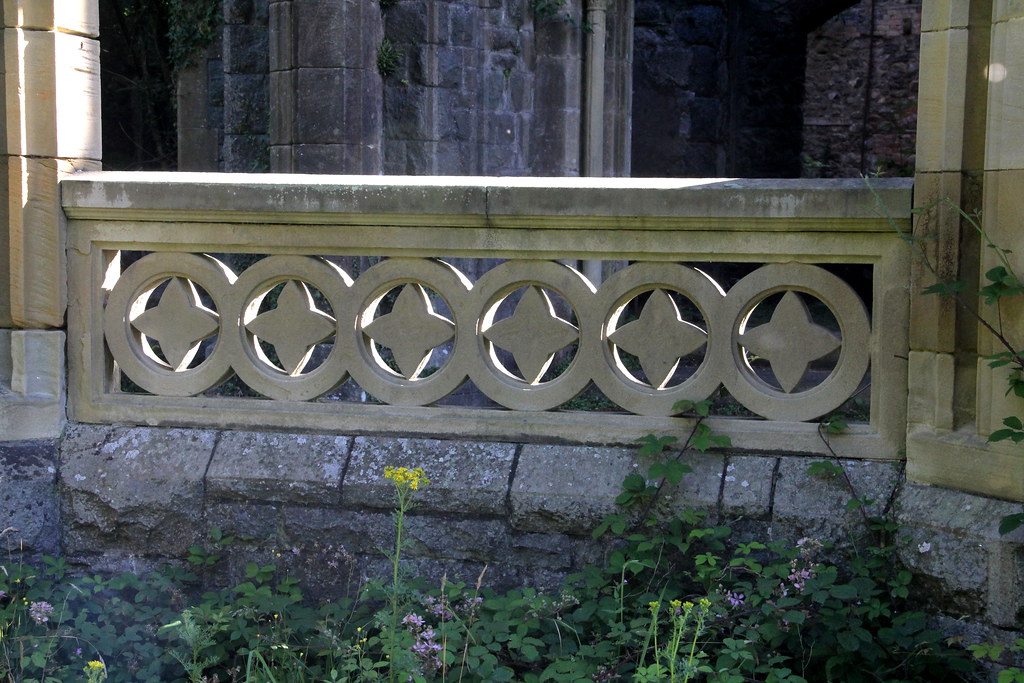 img7160 by HughieDW, on Flickr
img7160 by HughieDW, on Flickr
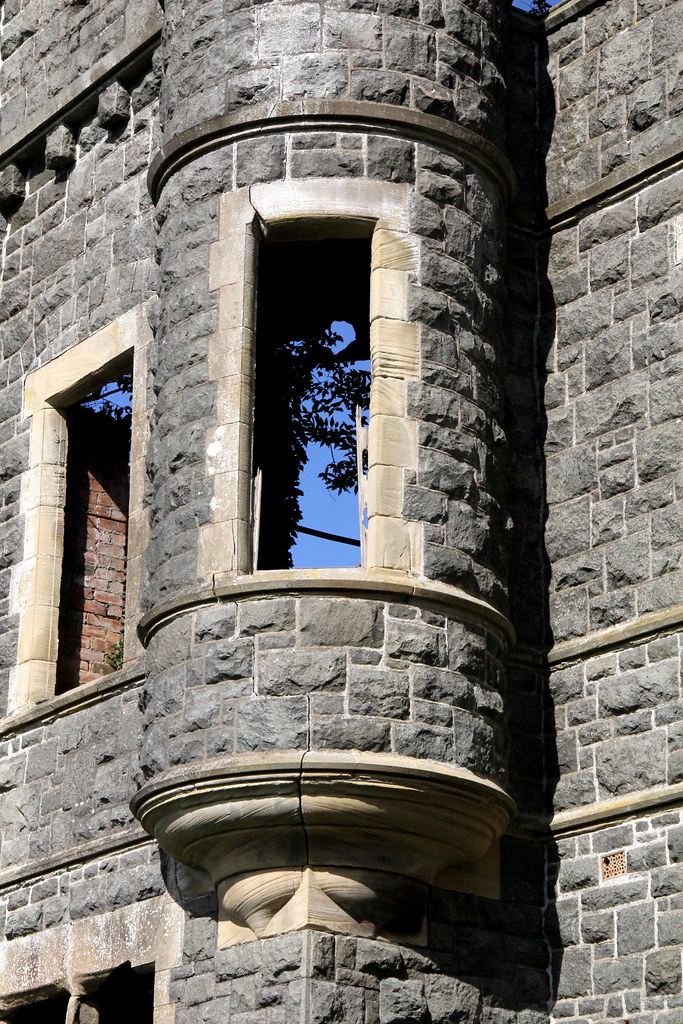 img7216 by HughieDW, on Flickr
img7216 by HughieDW, on Flickr
Including this family shield:
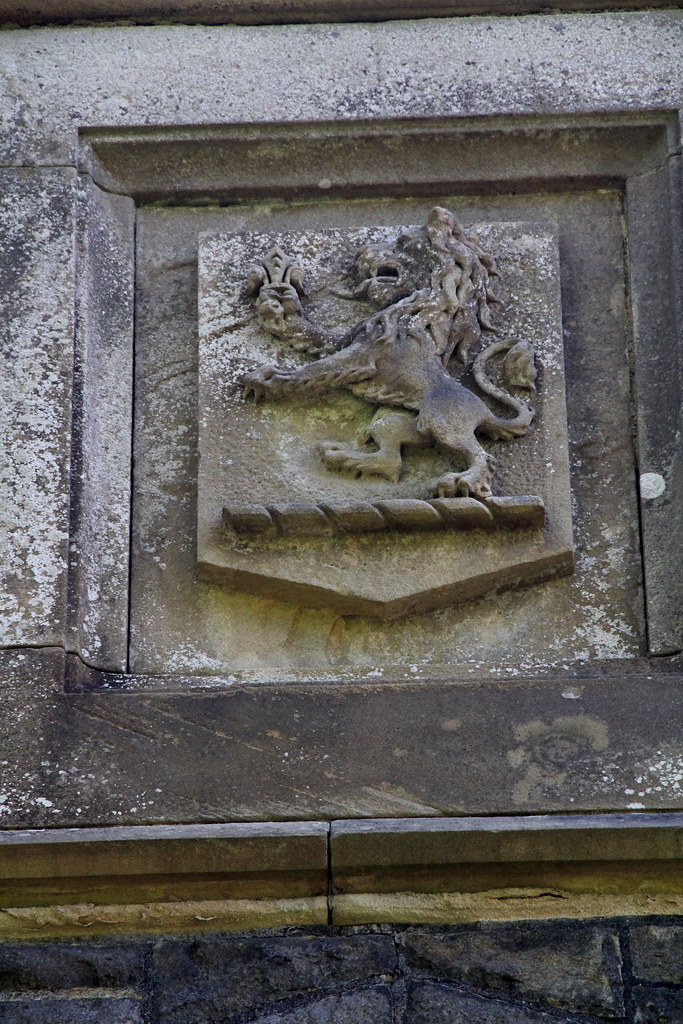 img7161 by HughieDW, on Flickr
img7161 by HughieDW, on Flickr
Into the main house:
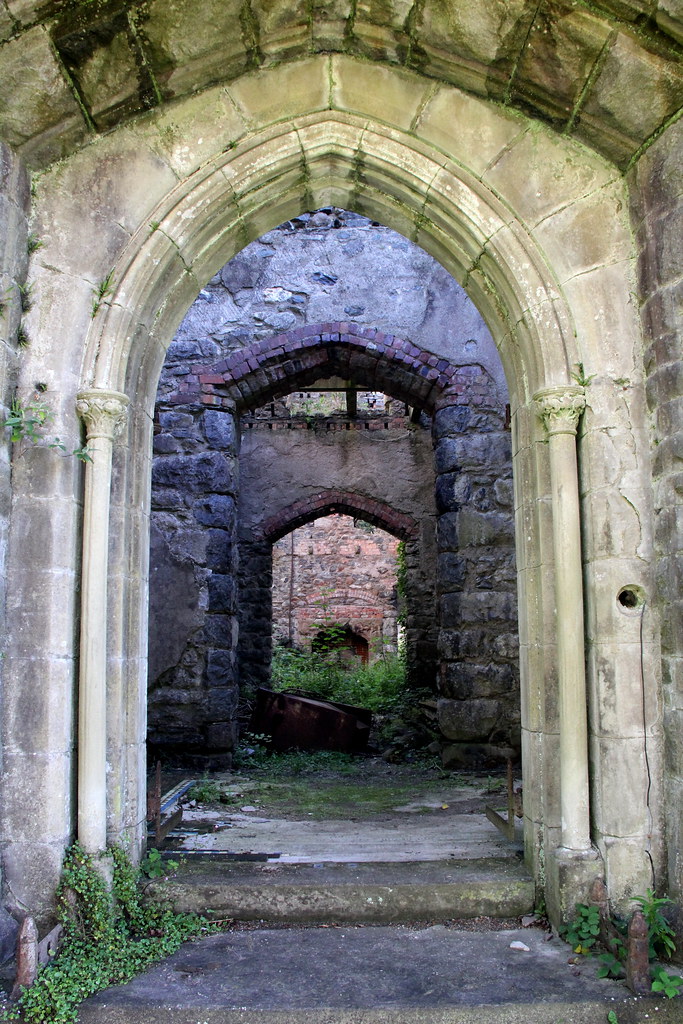 img7207 by HughieDW, on Flickr
img7207 by HughieDW, on Flickr
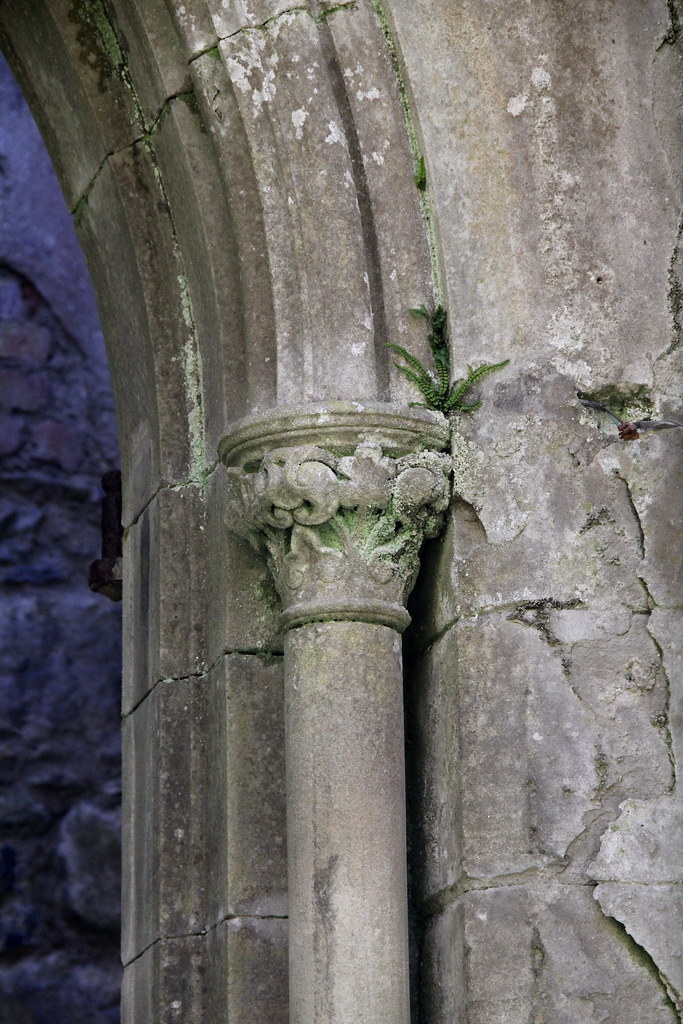 img7208 by HughieDW, on Flickr
img7208 by HughieDW, on Flickr
A bit of the former tiled flooring:
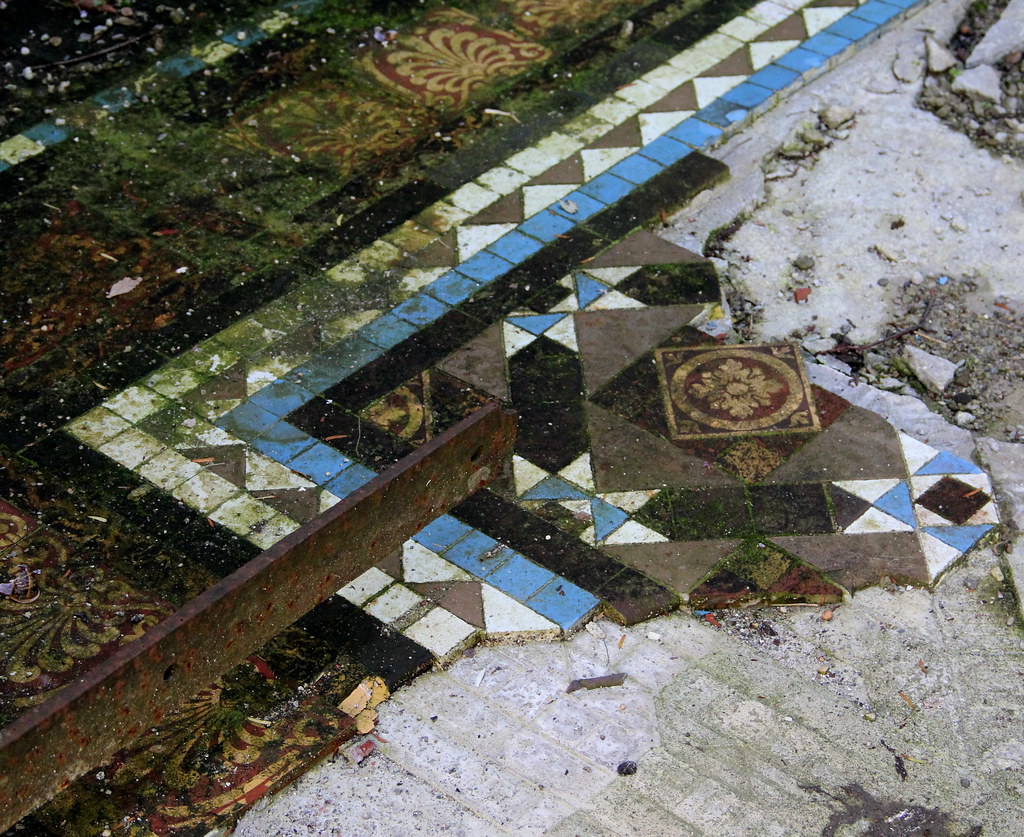 img7163 by HughieDW, on Flickr
img7163 by HughieDW, on Flickr
The Grand Fireplace:
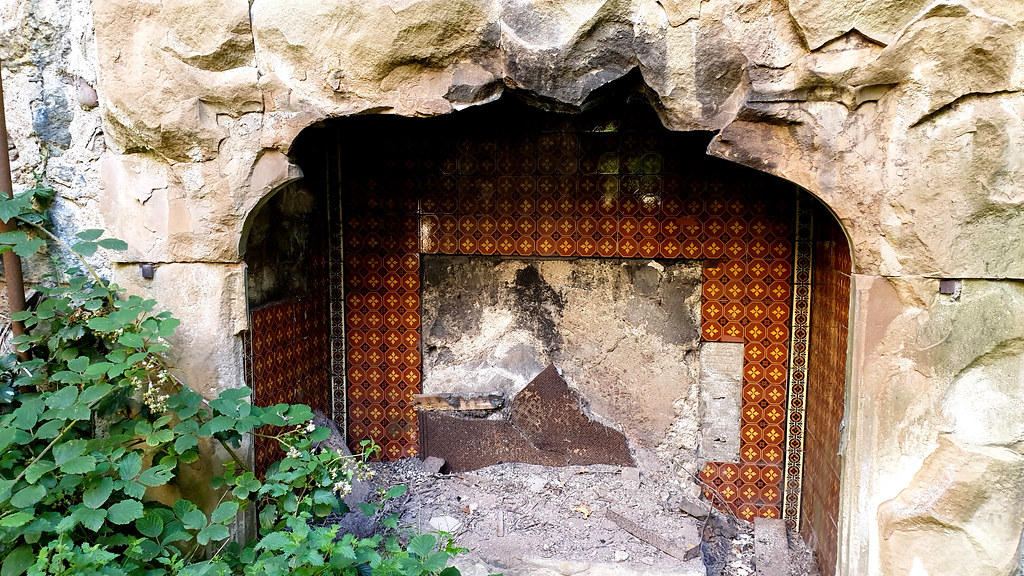 Plas Gwynfryn 04 by HughieDW, on Flickr
Plas Gwynfryn 04 by HughieDW, on Flickr
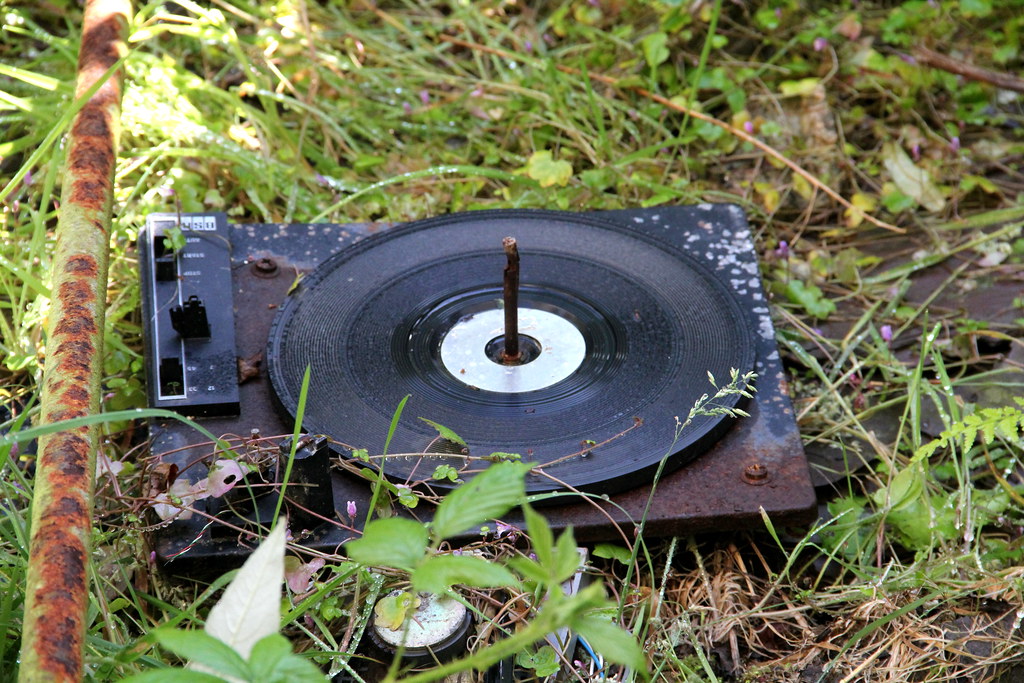 img7180 by HughieDW, on Flickr
img7180 by HughieDW, on Flickr
Looking up the main tower:
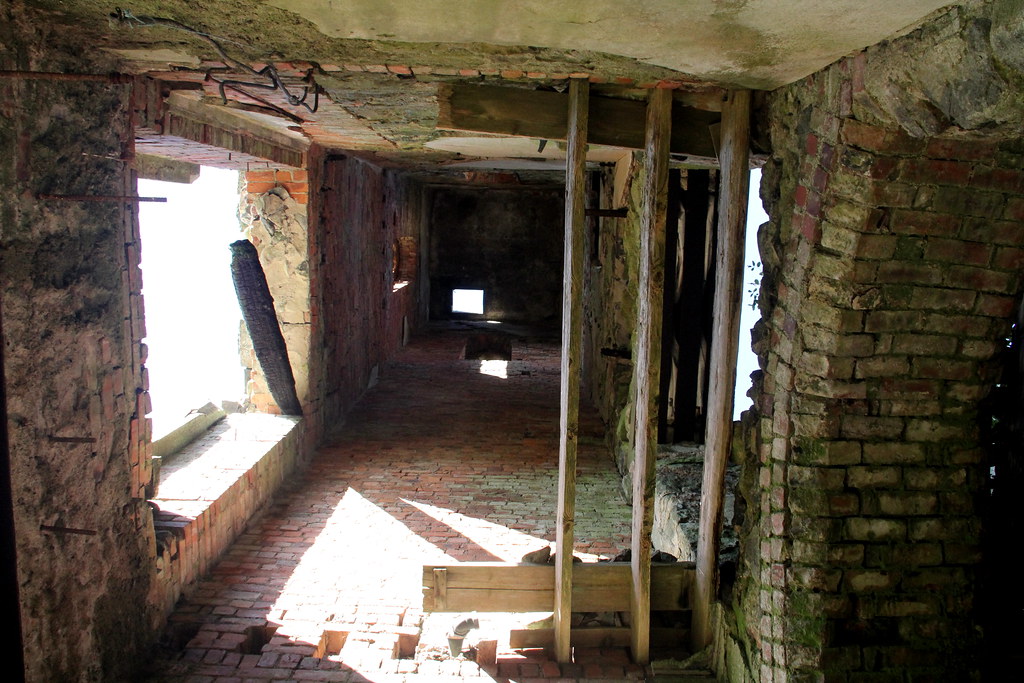 img7165 by HughieDW, on Flickr
img7165 by HughieDW, on Flickr
One of the few floors still remaining in the main building:
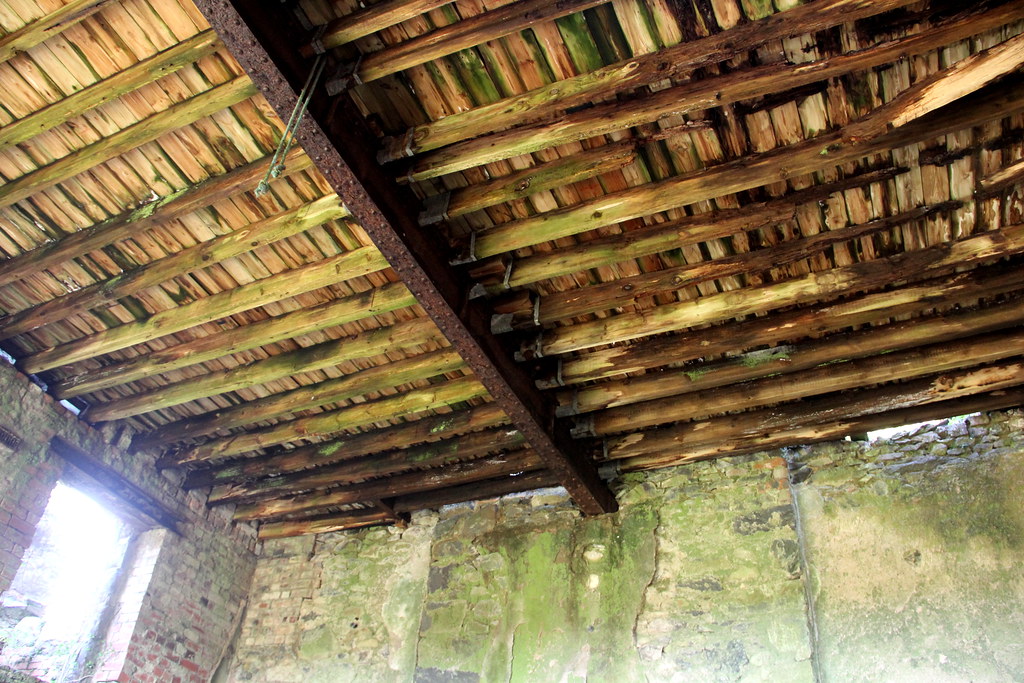 img7166 by HughieDW, on Flickr
img7166 by HughieDW, on Flickr
That radiator is still there!
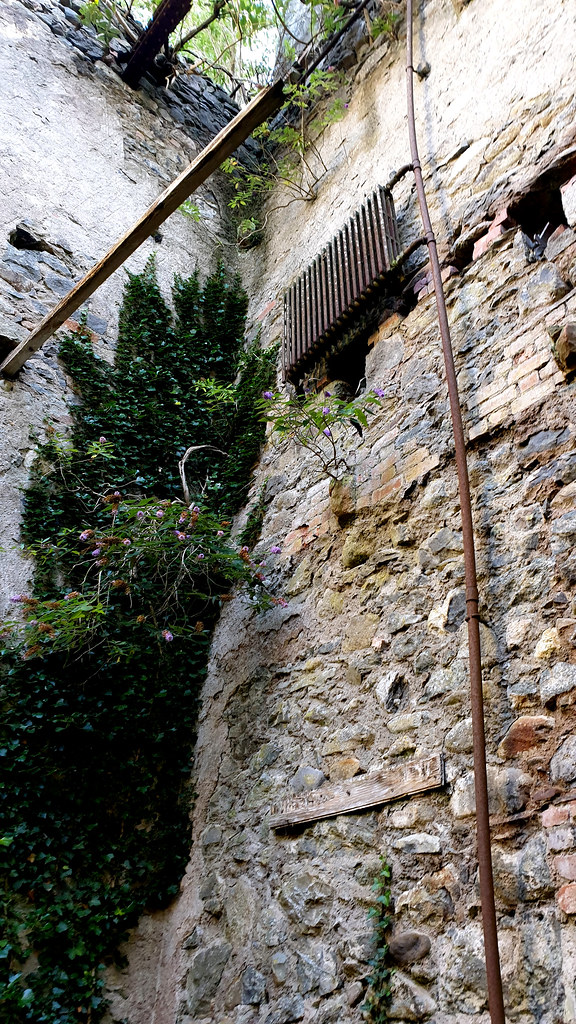 Plas Gwynfryn 03 by HughieDW, on Flickr
Plas Gwynfryn 03 by HughieDW, on Flickr
View of the overgrown first floor:
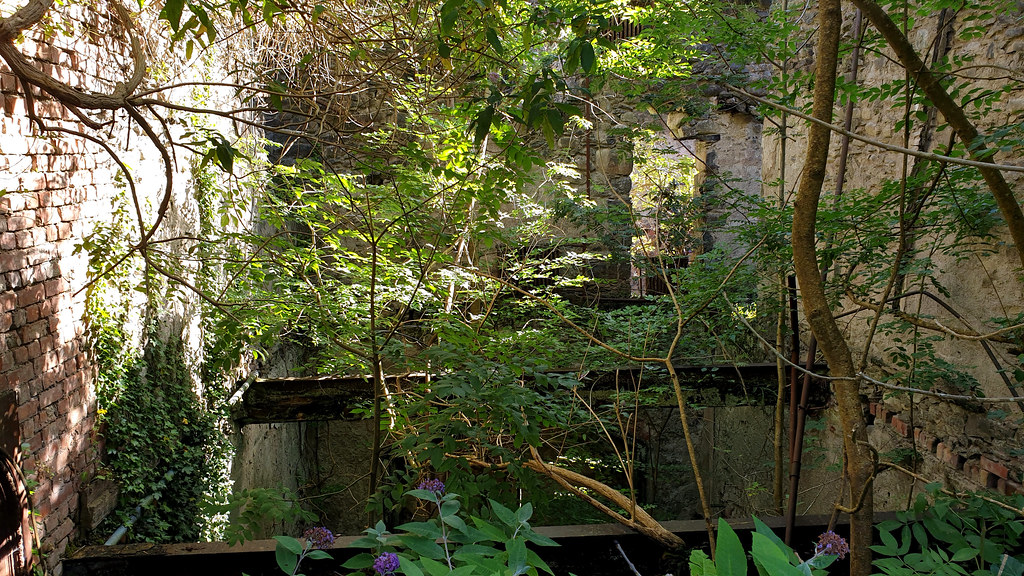 Plas Gwynfryn 12 by HughieDW, on Flickr
Plas Gwynfryn 12 by HughieDW, on Flickr
One part still has its roof as it was all concrete:
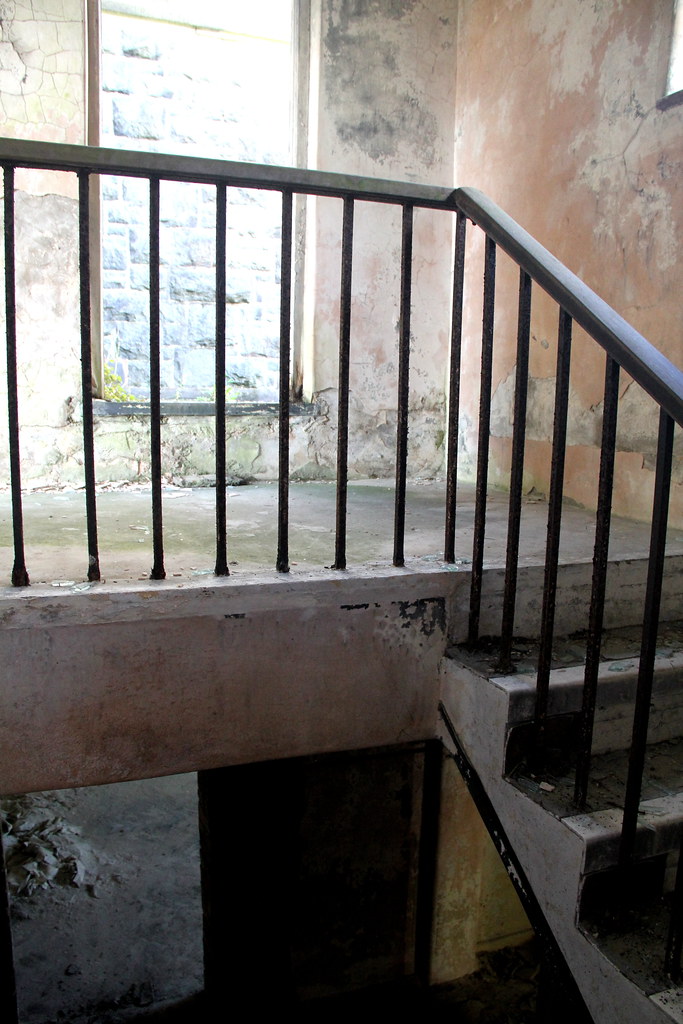 img7179 by HughieDW, on Flickr
img7179 by HughieDW, on Flickr
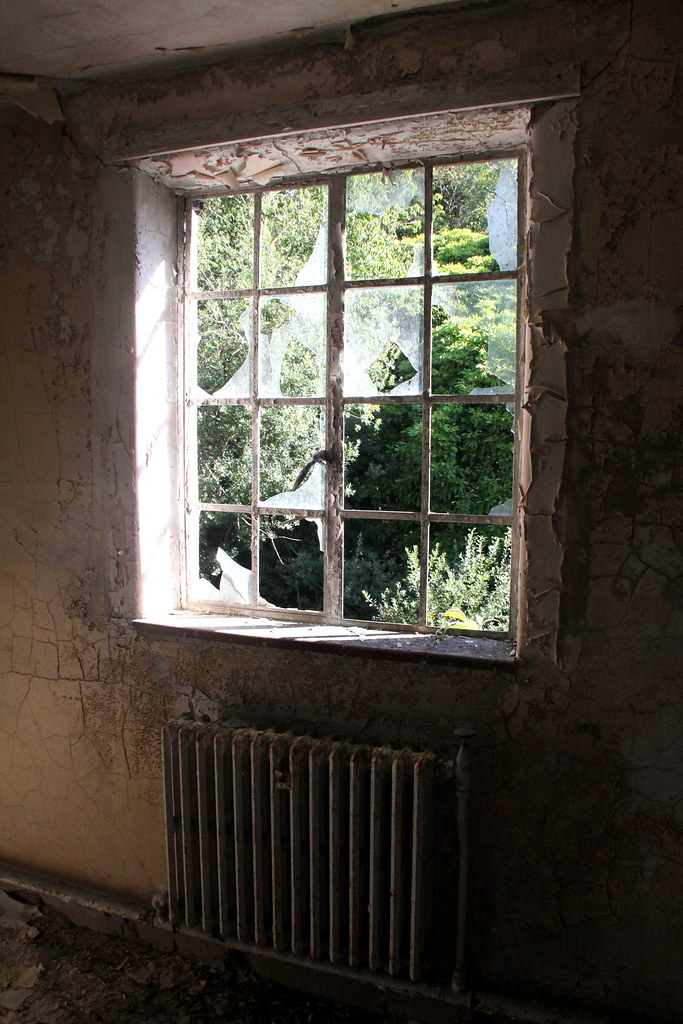 img7175 by HughieDW, on Flickr
img7175 by HughieDW, on Flickr
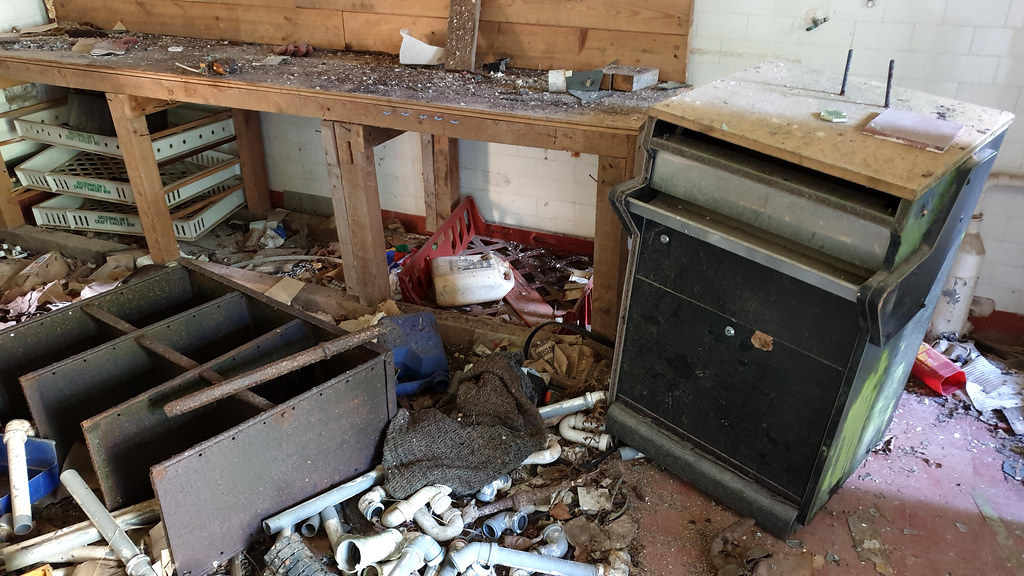 Plas Gwynfryn 05 by HughieDW, on Flickr
Plas Gwynfryn 05 by HughieDW, on Flickr
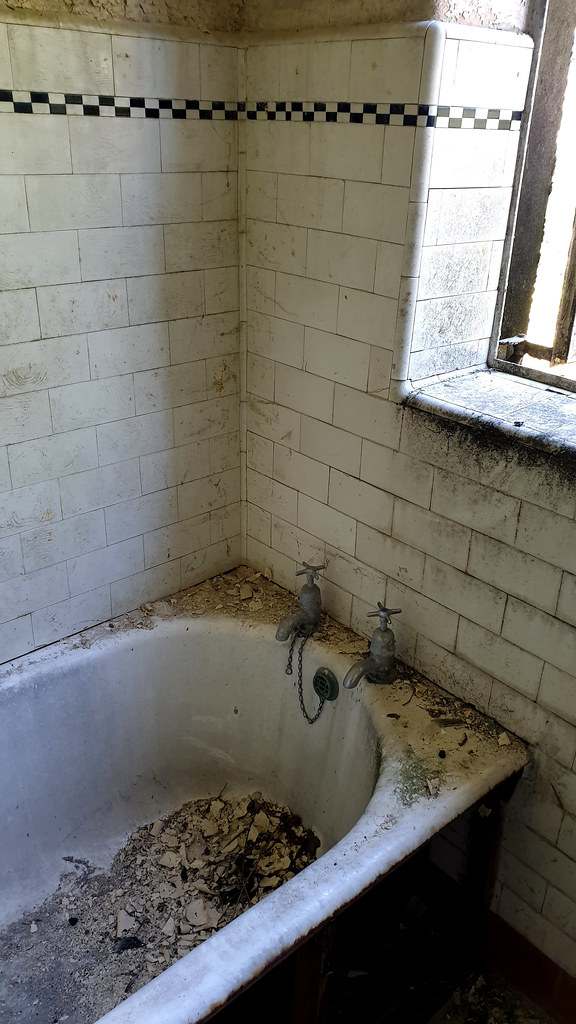 Plas Gwynfryn 06 by HughieDW, on Flickr
Plas Gwynfryn 06 by HughieDW, on Flickr
On to the buildings at the back of the house:
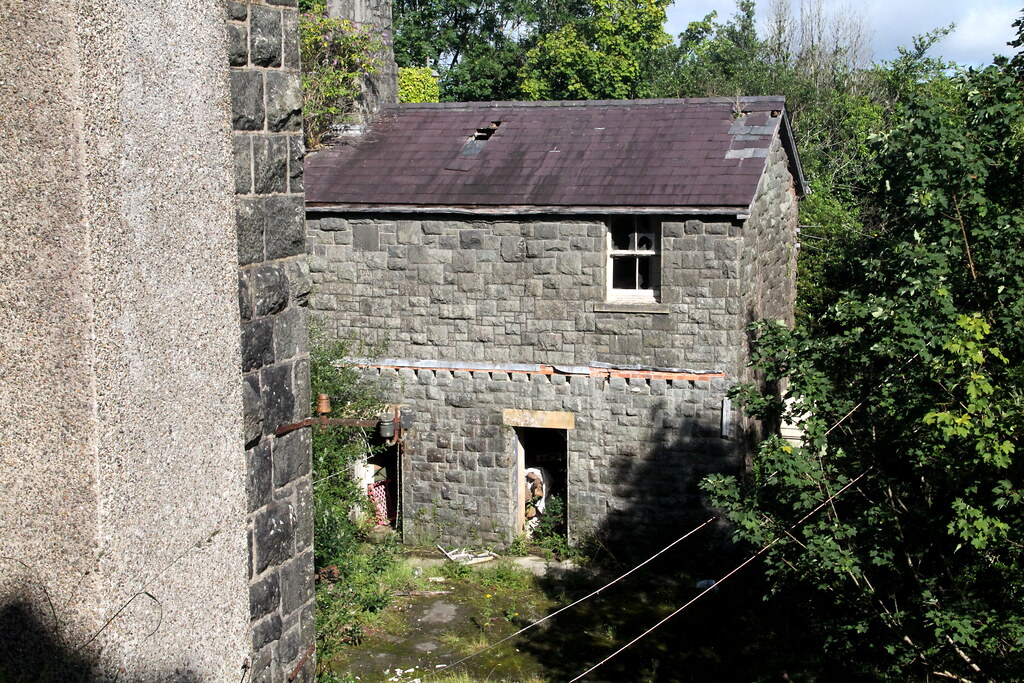 img7177 by HughieDW, on Flickr
img7177 by HughieDW, on Flickr
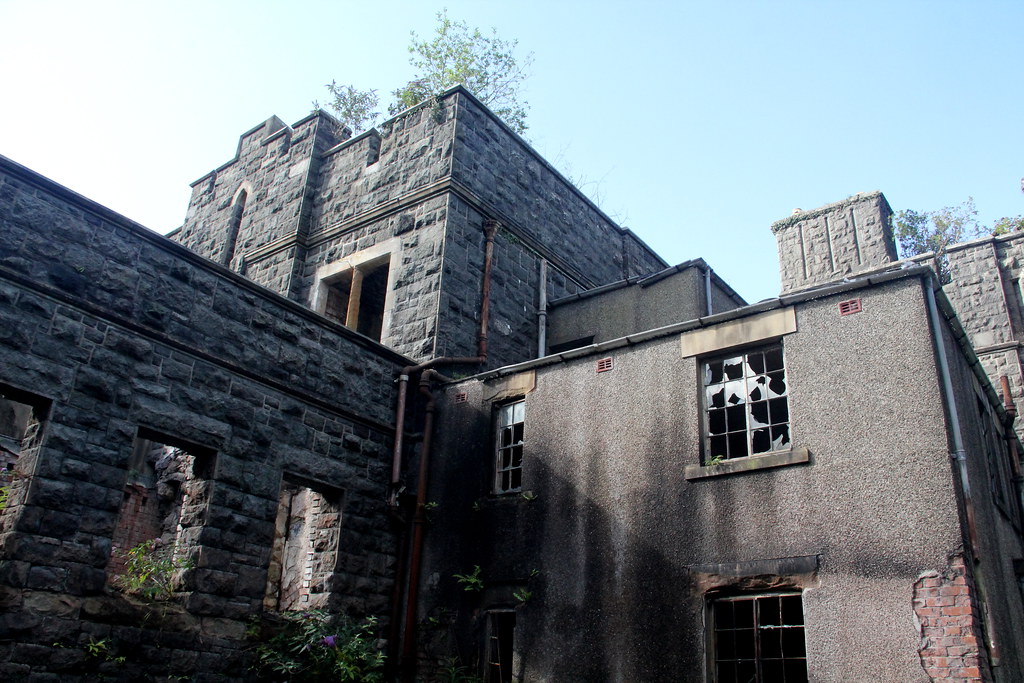 img7183 by HughieDW, on Flickr
img7183 by HughieDW, on Flickr
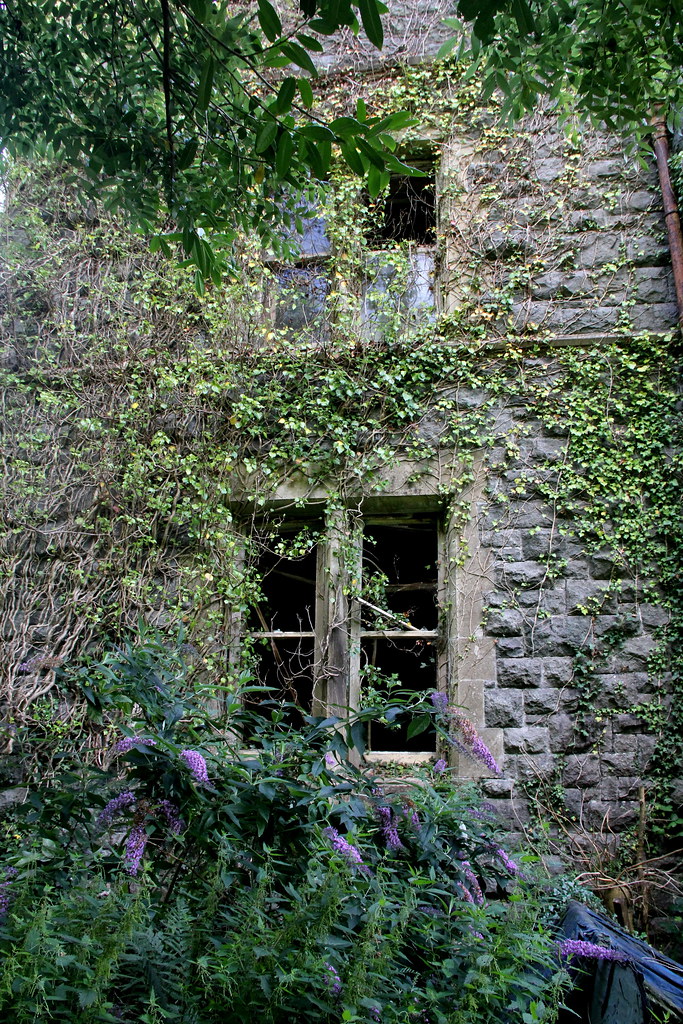 img7187 by HughieDW, on Flickr
img7187 by HughieDW, on Flickr
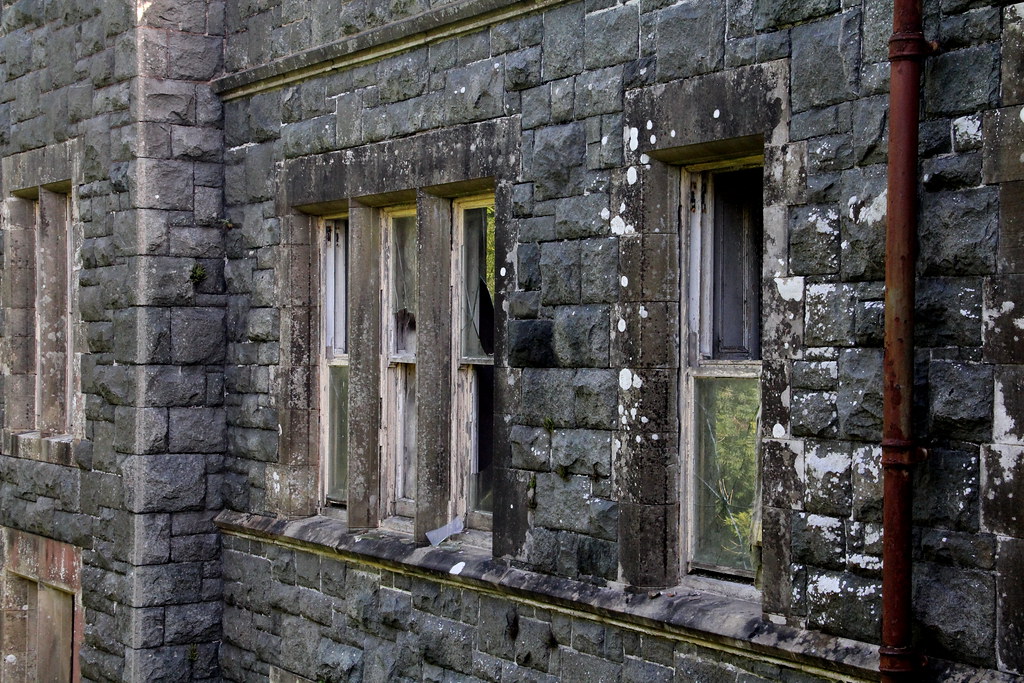 img7206 by HughieDW, on Flickr
img7206 by HughieDW, on Flickr
And finally, THAT room. Enthusiasts of vintage jukeboxes look away NOW:
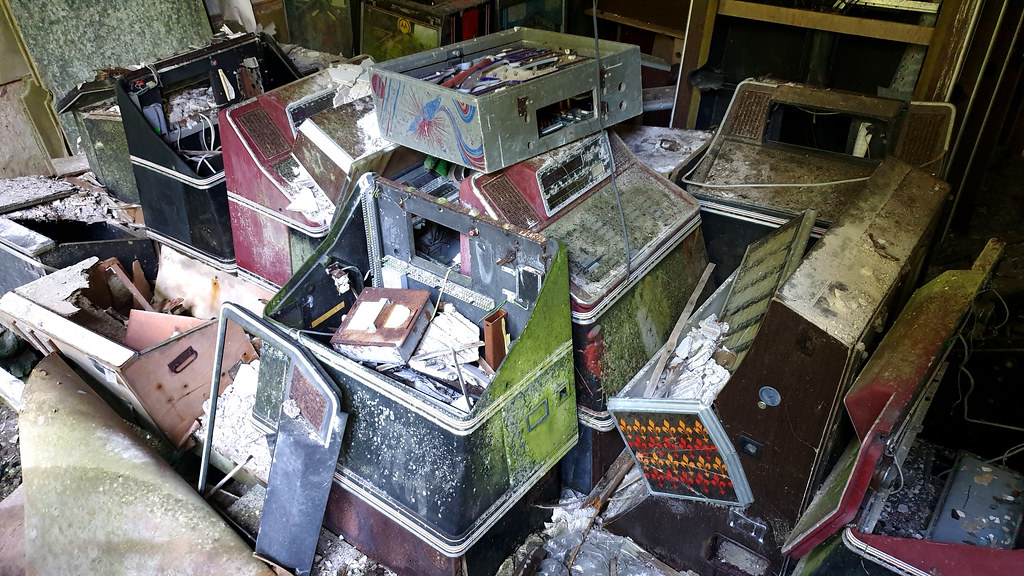 Plas Gwynfryn 10 by HughieDW, on Flickr
Plas Gwynfryn 10 by HughieDW, on Flickr
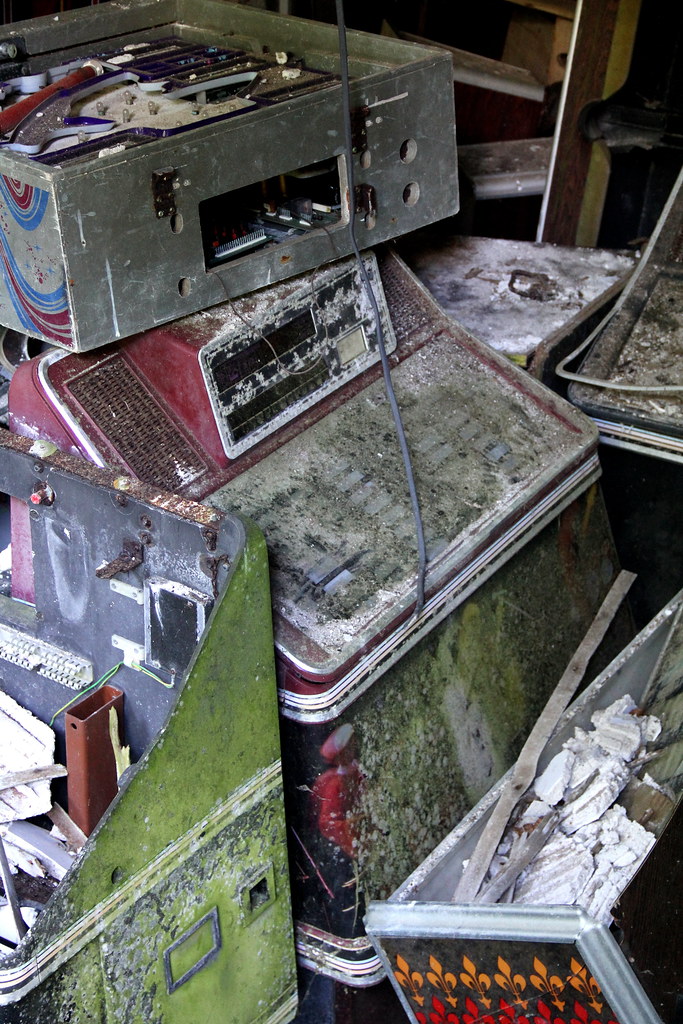 img7190 by HughieDW, on Flickr
img7190 by HughieDW, on Flickr
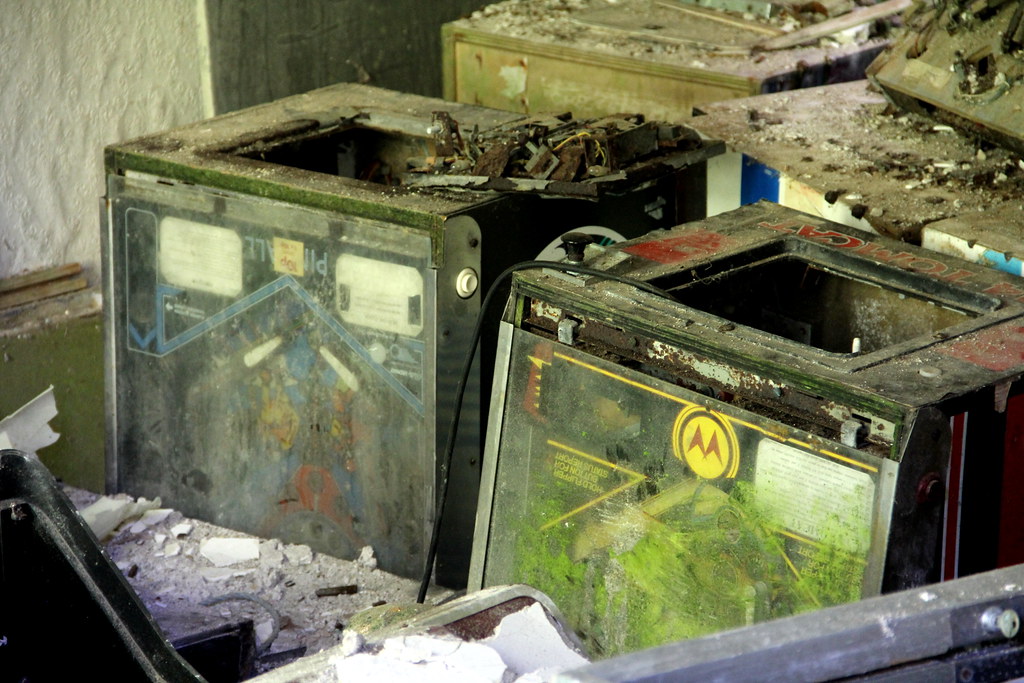 img7197 by HughieDW, on Flickr
img7197 by HughieDW, on Flickr
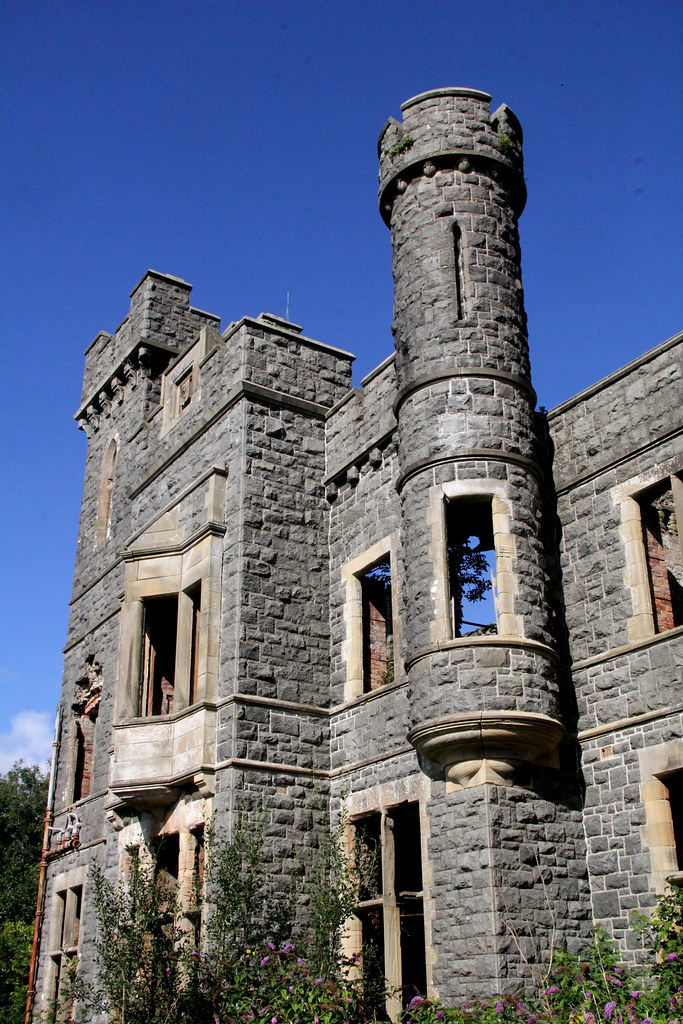 img7214 by HughieDW, on Flickr
img7214 by HughieDW, on Flickr
Plas Gwynfryn is located close to Llanystumdwy on the Lynn Peninsular in North Wales. The land at Plas Gwynfryn is first referred to in the early 16th century as being owned by Gruffydd ap John ap Grono. In the 17th century the land passed to the Wynn family and in turn on the death of Owen Wynn in 1668, the land passed to Richard Ellis and the first in a long line of Ellis family owners. On his death in 1717, it was devolved to Rev David Ellis, rector of Criccieth. On his death in 1761, to another David, who went on to become the attorney general for North Wales in 1812. Then, on his death in 1819, due to him being childless, the estate passed to his nephew Owen Jones, who had now assumed the surname Ellis-Nanney. On his death in 1870 it passed to his eldest son, Hugh John Ellis-Nanney, on his 21st birthday.
The Eton and Oxford educated Hugh John Ellis-Nanney was now the owner of a huge 12,000-acre estate and wanted a house to reflect his status. The original house had earlier been demolished in 1866 and Hugh made plans for a new house that was completed in 1876 under the direction of architect George Williams. At the then astronomical cost of £70,000 (approximately £3m in today’s money) so fashionable was his new pad that it featured in the June edition of “The Builder” in 1877, a year after its completion. The new Lord of the Estate has subsequently gone down in history as being the Tory politician who was narrowly and famously defeated by Lloyd George in 1880 election.
Although expensive to complete, at least the now Grade II Listed mansion provided the Ellis-Nanney family with a home for half a century, until Hugh’s death in 1925. With his wife following in 1928 and his only son having died previously aged just 8, it was left to his daughter, who moved out to the nearby Plas Hen. Surplus to requirements, the house was let to the Church of Wales who used it as a retirement home for clergy. Later, during World War II, it was used as a hospital. It also appears to have been used as an orphanage either before or just after it was sold-off in 1959 when the estate was broken up.
Old sepia postcard taken when the house was at its prime (Copyright: M.Roberts):
 Archive picture Plas Gwynfryn 2 by HughieDW, on Flickr
Archive picture Plas Gwynfryn 2 by HughieDW, on FlickrIn more recent times, became a hotel until it was mysteriously gutted by fire in 1982. Since then, it has been left as a derelict shell and has fallen further and further into disrepair and was hit by a subsequent fire in April 2014. Despite its current derelict condition, Plas Gwynfryn still retains many of its original features which include the grand porte-cochere on the west elevation and stone mullioned and transom windows throughout. In slightly better condition to the main house is a single storey parapetted billiard room on the east wing and an extensive service wing to the rear.
In March 2016, an appeal has been launched by “Love My Wales” to raise £1,400 to save a collection of architect George William’s original drawings for the mansion. The appear was successful and the drawings were conserved and handed over to the Royal Commission on the Ancient and Historical Monuments of Wales.
For a number of years, it was unclear who actually owner the house, although it was suspected it to be a businessman from Switzerland. The penultimate owner apparently spent ten years tracking the then owner down to buy it. Sadly, their big plans were not able to be realised, and he put the property currently back on the market in March 2019 with the substantial asking price of £500,000. The estate agents were quoted saying if restored to a basic standard, the property would be worth about £1.5million, three times more than what it has been put on the market. The house was successfully sold by Dafydd Hardy Estate Agents, but their intentions are currently clear, and no work has started to date renovating this once great Welsh house.
2. The Explore
I’ve know about this place for a long, long time. Ironically, I was on a family holiday in nearby Criccieth at the time it burnt down in the Summer of 1982. It was big news in the North Wales town, and I remember visiting it shortly after the fire had been put out. I found a couple of old film pictures included here:
 Wales 37 by HughieDW, on Flickr
Wales 37 by HughieDW, on Flickr Wales 51 by HughieDW, on Flickr
Wales 51 by HughieDW, on FlickrBut that was a very, very long time ago. Hence my eagerness to go back and explore the place. So, on a very sunny July morning I parked up and made the relatively easy walk to access the place. Although it is very much a burnt-out shell it still stands very well and as a façade, is very much resembles the house that Ellis-Nanney had build for him back in the late 1900s. There are a few things left in the back part of the hall that wasn’t affected by the fire. This part has just slowly decayed due to general neglect. The pick of these rooms has to be the one packed full of vintage jukeboxes that have been left to moulder away. I can’t recall ever having seen such a room full of so many valuable things that have been left to abandonment (with the exception of Shaw’s film studios in Hong Kong). What the back story to them being stored and left here I have no idea. But it made for a great photograph.
3. The Photographs
The approach:
 Plas Gwynfryn 17 by HughieDW, on Flickr
Plas Gwynfryn 17 by HughieDW, on FlickrSome façade:
 Plas Gwynfryn 16 by HughieDW, on Flickr
Plas Gwynfryn 16 by HughieDW, on Flickr Plas Gwynfryn 14 by HughieDW, on Flickr
Plas Gwynfryn 14 by HughieDW, on FlickrDate stone:
 img7212 by HughieDW, on Flickr
img7212 by HughieDW, on FlickrAn old luggage trolly, most likely dating back to the house’s hotel days:
 img7159 by HughieDW, on Flickr
img7159 by HughieDW, on FlickrAnd some lovely stonework:
 img7157 by HughieDW, on Flickr
img7157 by HughieDW, on FlickrThe entrance like most of the house is roofless but still intact:
 Plas Gwynfryn 13 by HughieDW, on Flickr
Plas Gwynfryn 13 by HughieDW, on Flickr Plas Gwynfryn 02 by HughieDW, on Flickr
Plas Gwynfryn 02 by HughieDW, on Flickr img7204 by HughieDW, on Flickr
img7204 by HughieDW, on FlickrAnd more nice stonework:
 img7160 by HughieDW, on Flickr
img7160 by HughieDW, on Flickr img7216 by HughieDW, on Flickr
img7216 by HughieDW, on FlickrIncluding this family shield:
 img7161 by HughieDW, on Flickr
img7161 by HughieDW, on FlickrInto the main house:
 img7207 by HughieDW, on Flickr
img7207 by HughieDW, on Flickr img7208 by HughieDW, on Flickr
img7208 by HughieDW, on FlickrA bit of the former tiled flooring:
 img7163 by HughieDW, on Flickr
img7163 by HughieDW, on FlickrThe Grand Fireplace:
 Plas Gwynfryn 04 by HughieDW, on Flickr
Plas Gwynfryn 04 by HughieDW, on Flickr img7180 by HughieDW, on Flickr
img7180 by HughieDW, on FlickrLooking up the main tower:
 img7165 by HughieDW, on Flickr
img7165 by HughieDW, on FlickrOne of the few floors still remaining in the main building:
 img7166 by HughieDW, on Flickr
img7166 by HughieDW, on FlickrThat radiator is still there!
 Plas Gwynfryn 03 by HughieDW, on Flickr
Plas Gwynfryn 03 by HughieDW, on FlickrView of the overgrown first floor:
 Plas Gwynfryn 12 by HughieDW, on Flickr
Plas Gwynfryn 12 by HughieDW, on FlickrOne part still has its roof as it was all concrete:
 img7179 by HughieDW, on Flickr
img7179 by HughieDW, on Flickr img7175 by HughieDW, on Flickr
img7175 by HughieDW, on Flickr Plas Gwynfryn 05 by HughieDW, on Flickr
Plas Gwynfryn 05 by HughieDW, on Flickr Plas Gwynfryn 06 by HughieDW, on Flickr
Plas Gwynfryn 06 by HughieDW, on FlickrOn to the buildings at the back of the house:
 img7177 by HughieDW, on Flickr
img7177 by HughieDW, on Flickr img7183 by HughieDW, on Flickr
img7183 by HughieDW, on Flickr img7187 by HughieDW, on Flickr
img7187 by HughieDW, on Flickr img7206 by HughieDW, on Flickr
img7206 by HughieDW, on FlickrAnd finally, THAT room. Enthusiasts of vintage jukeboxes look away NOW:
 Plas Gwynfryn 10 by HughieDW, on Flickr
Plas Gwynfryn 10 by HughieDW, on Flickr img7190 by HughieDW, on Flickr
img7190 by HughieDW, on Flickr img7197 by HughieDW, on Flickr
img7197 by HughieDW, on Flickr img7214 by HughieDW, on Flickr
img7214 by HughieDW, on Flickr


