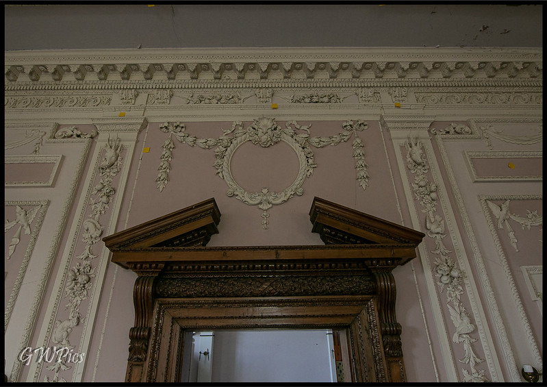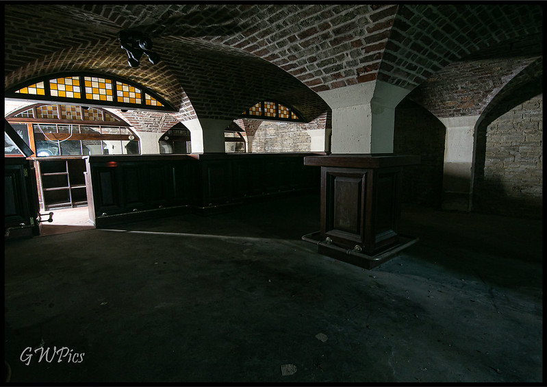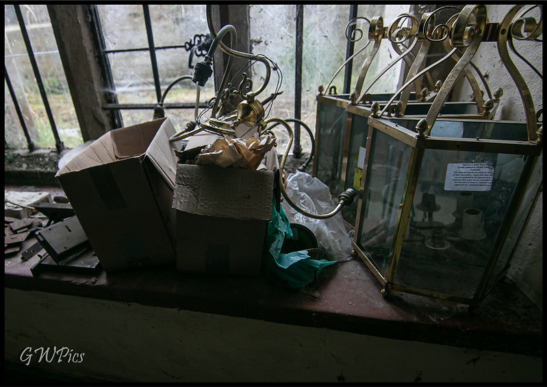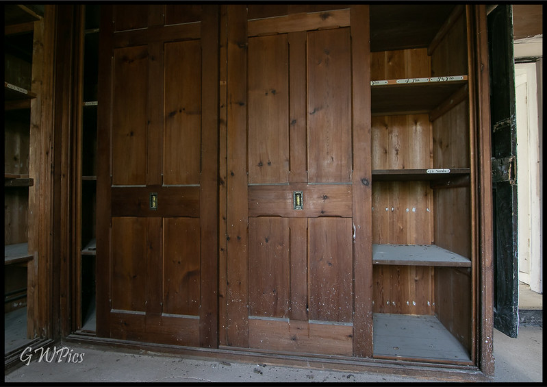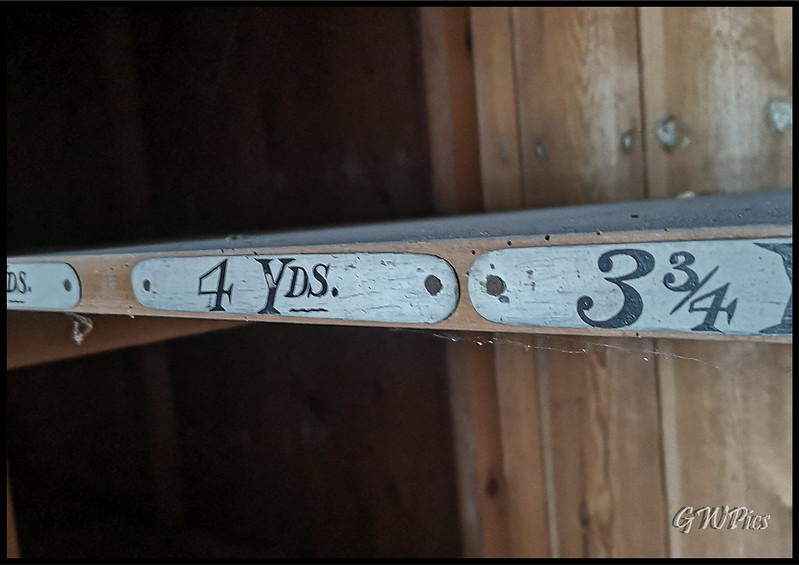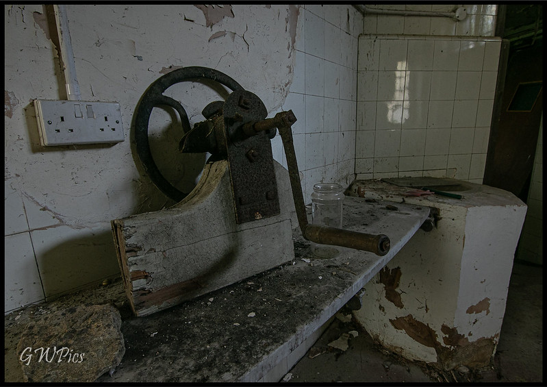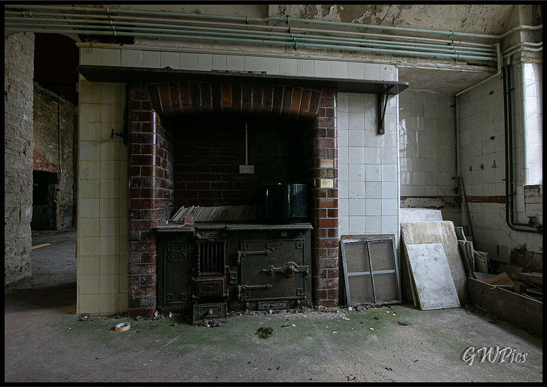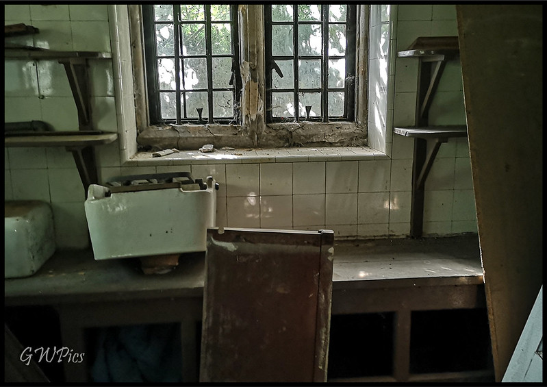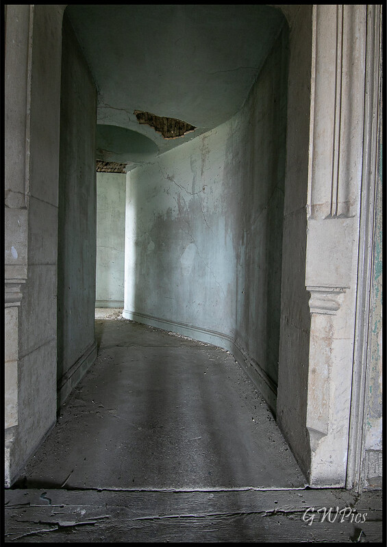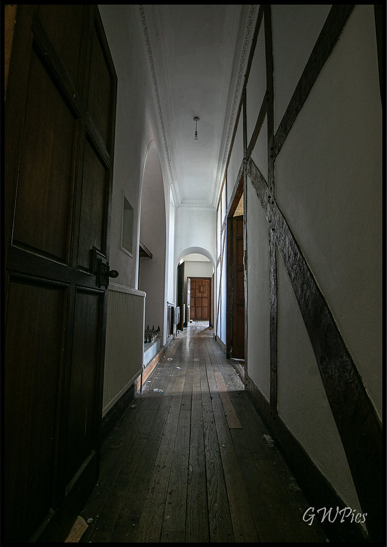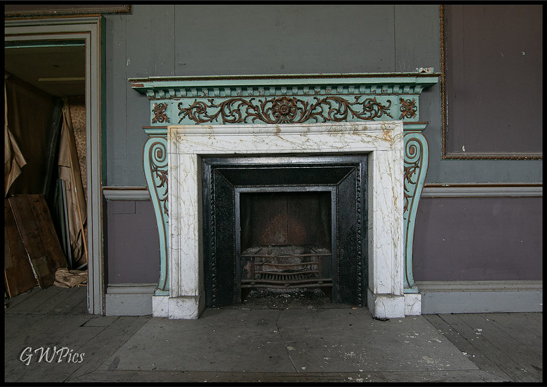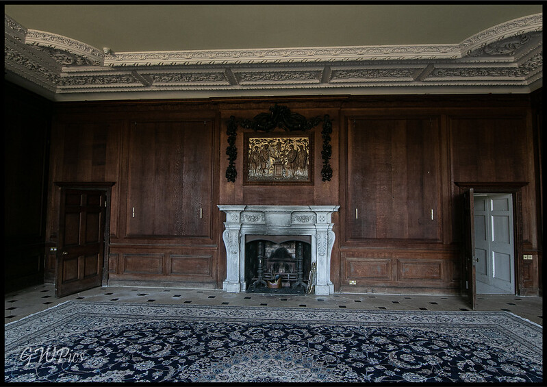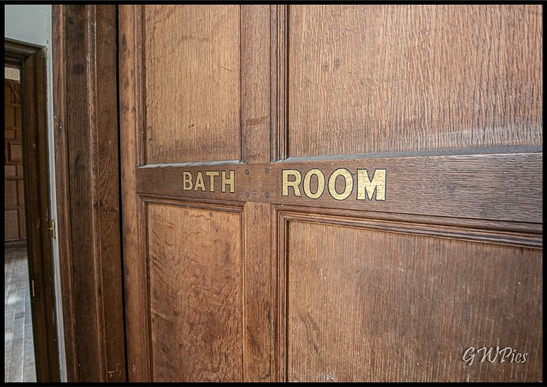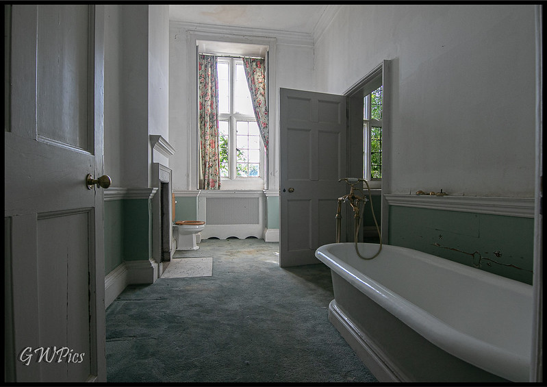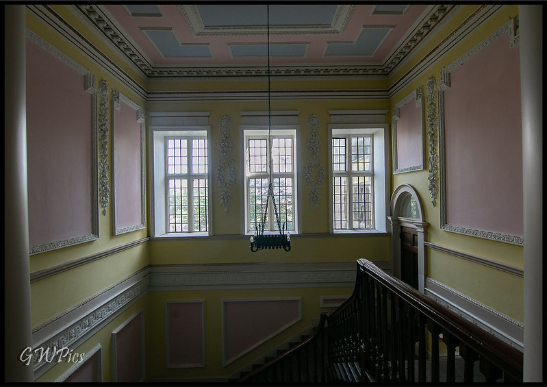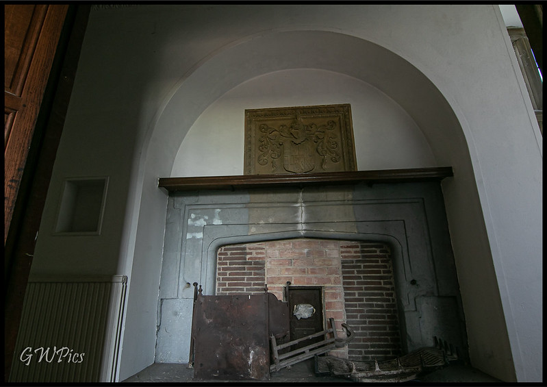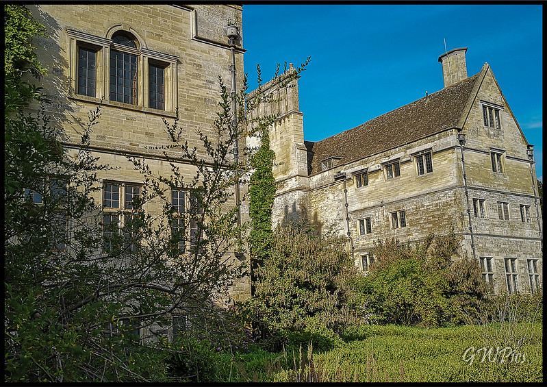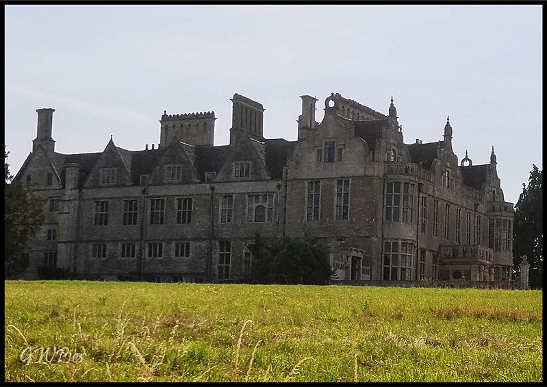- Joined
- Jun 7, 2014
- Messages
- 2,975
- Reaction score
- 4,835
Lilford Park Hall
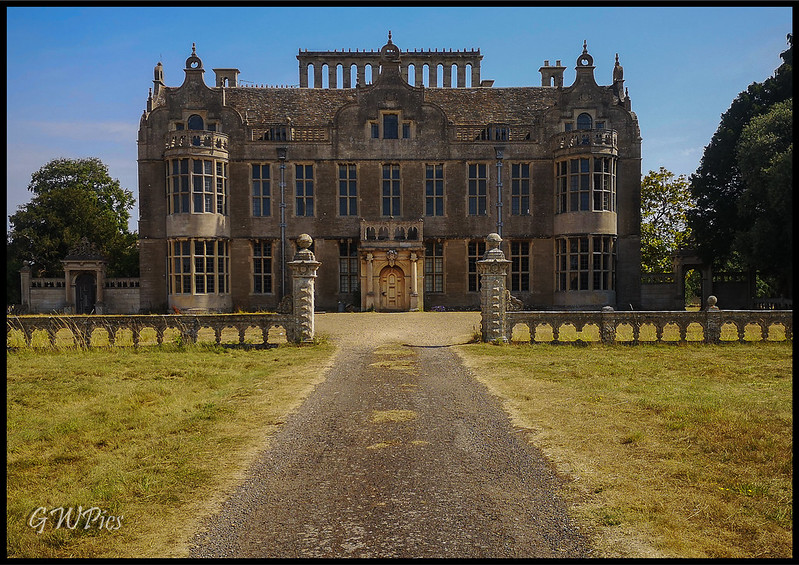
The Hall was started in 1495 as a Tudor building, with a major Jacobean exterior extension added in 1635 and a Georgian interior adopted in the 1740s, having 32,406 sq ft (3,010.6 m2) of floor area.
The Hall was originally part of Lord Burghley's estate, then the Powys family (Baron Lilford) from 1711 to 1990. The Hall was most recently the seat of the Micklewright family, only the third family in over 500 years to live permanently at the Hall. Lilford Hall and the associated parkland of 350 acres, however it appears the family have been evicted, all the goods placed in storage & the house is sold.
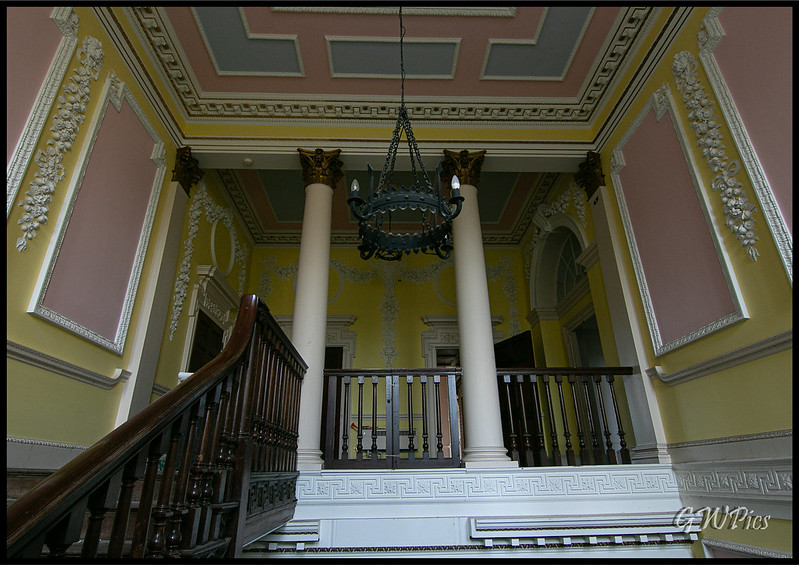
This place has become a bit of an obsession for me & am keeping it NP for a while for reasons that will become apparent despite the goons havening already found it.
My prev reports are here
https://www.derelictplaces.co.uk/threads/lilford-park.36968/
https://www.derelictplaces.co.uk/threads/lilford-park-pt-2-june-20.37683/
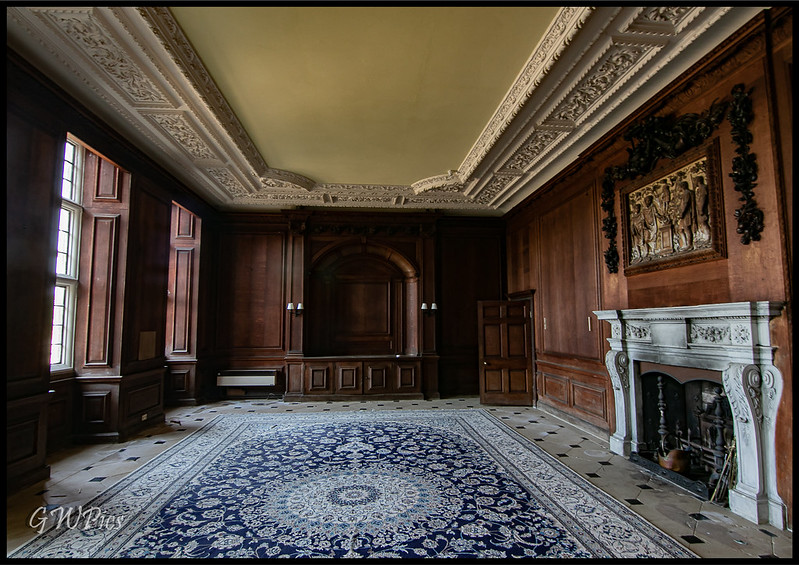
The Manor of Lilford was acquired in 1473 by William Browne a wealthy wool merchant and landowner from Stamford, from the estate of Baron Welles who was beheaded by King Edward IV for treason. William Browne passed on the Manor of Lilford to his only child Elizabeth in 1489, and the Hall in a Tudor style was built in 1495 by William Elmes (the elder) who was Elizabeth's son.
The Hall was thereafter acquired for the Powys family in 1711 by Sir Thomas Powys who was Attorney General to King James II, and the chief prosecutor at the famous trial of the Seven Bishops. Alterations were made in the 18th century by the architect Henry Flitcroft for his grandson Thomas Powys. His son, Thomas Powys, was created the first Baron Lilford by the Prime Minister, William Pitt the Younger.
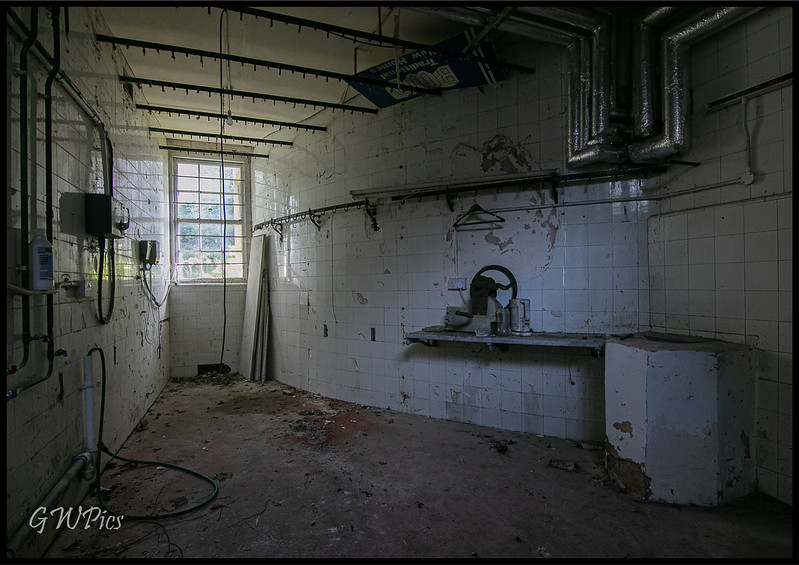
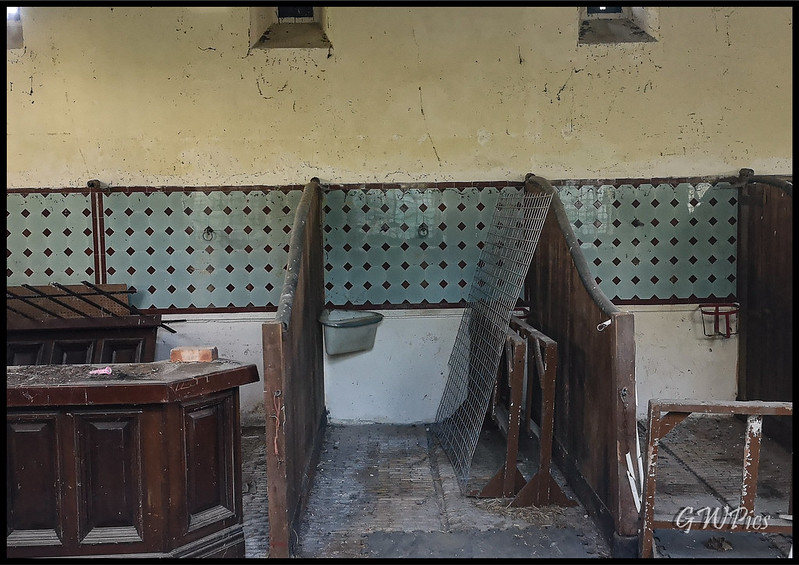
The main exterior of Lilford Hall is a Jacobean-style gentry house of the 1630s built by William Elmes (the younger) in 1635, related closely with Thorpe masons through its parallels with other neighbouring houses such as Kirby Hall and Apethorpe Palace. Its plan is traditional and arranged around a 'U-shaped' court with the hall entered by a screens passage, the Great Chamber placed over the hall, leading to the principal apartment that terminated with the Great Bed-chamber.
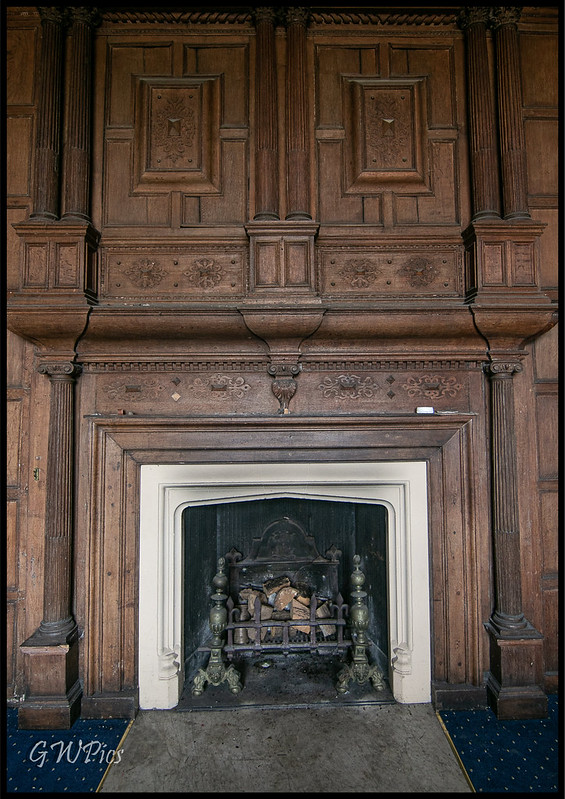
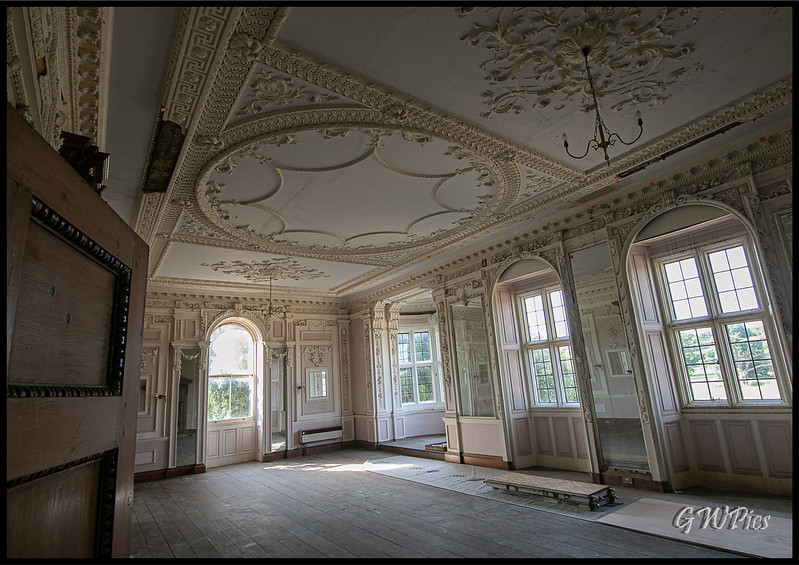
Its development by successive generations of the Powys family, who acquired the property in 1711, respected the old house, but each stage has a clarity that is clearly legible and contributes to the whole. Apart from the construction of the pair of balancing stable wings by Henry Flitcroft and the successive addition of small-scale extensions in the form of additional storeys to the east end of the two wings, works were confined to alterations within the house and remodelling.
The Jacobean house is considered as of considerable significance, and Flitcroft's Georgian alterations in the 1740s are of a similar status. The outstanding contribution is that of Flitcroft in the c 1740s with his insertion of a comprehensive set of 18th-century interiors that not only transformed the principal rooms into a sequence of Palladian spaces, but brought light into the heart of the building. The play of the sequence of 18th-century rooms within the structure of the Jacobean house is one of the most notable features of the house.
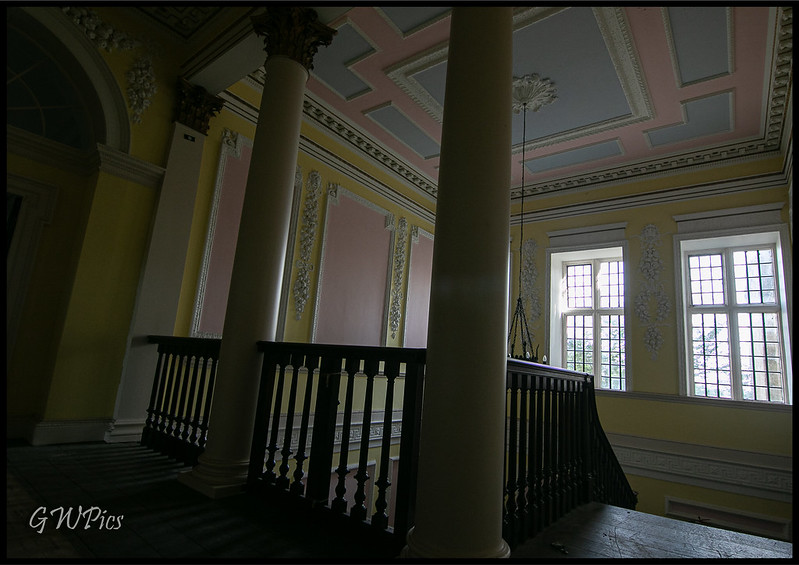
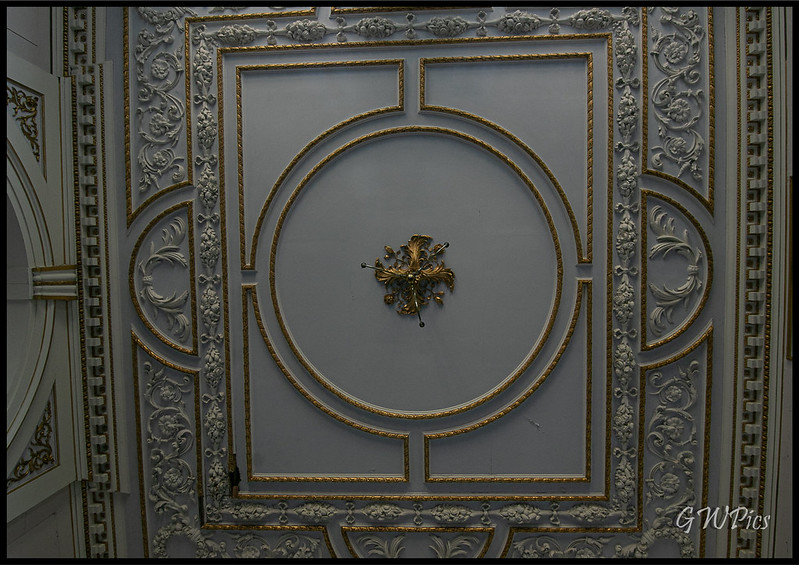
The play between these 18th-century interiors and the Jacobean exterior is a major feature of Lilford Hall. The alterations of the early 19th century are of some significance as are William Gilbee Habershon's work in the 1840s. However, the latter was primarily concerned with the exterior and the integration of the garden with the house. Of more significance is the extension of the house in 1909 by William Dunn and Robert Watson of Dunn & Watson whose proposals extended the north and south ranges in an imaginative way reminiscent of other Scottish architects such as Sir Robert Stodart Lorimer.
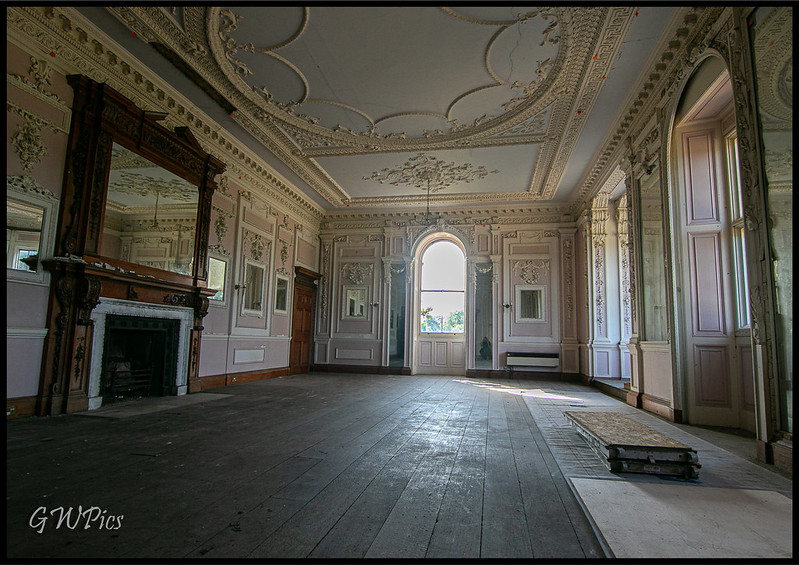
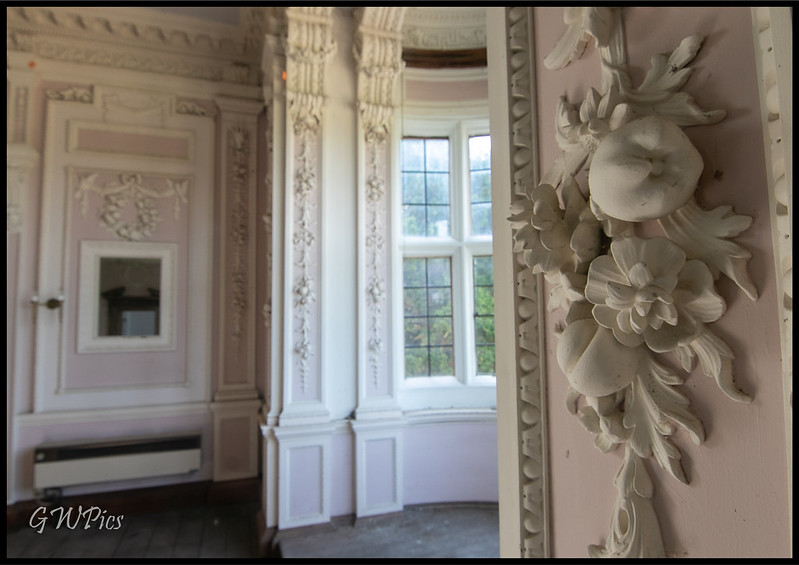
The Bad bit...
This place is now lived in so is a no go but when we went we took our time.
There was security present but after a lot of scoping got lucky, however were quickly aware of motion sensors cameras etc.
Spent a good hour in here no prob but when we left heard dog barks near the main entrance, we quickly made haste to our car which we had sensibly parked discretely some way away.
On driving past the entrance there was no less than 5 police cars & said dogs looking for us oops!
The guy appears to not have all his screws tight either, excuses the crap screen shot but my mate sent this some time later. Some quality explorers obviously though it was the sort of place you could just walk down the drive & go for a wander round.

Enough waffle, I think you will agree this is a stunning building so here are the rest of my pics.
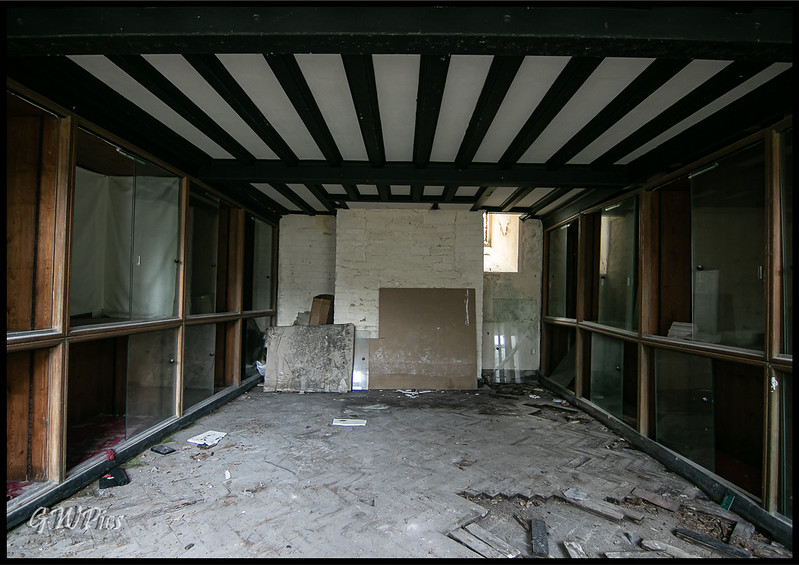
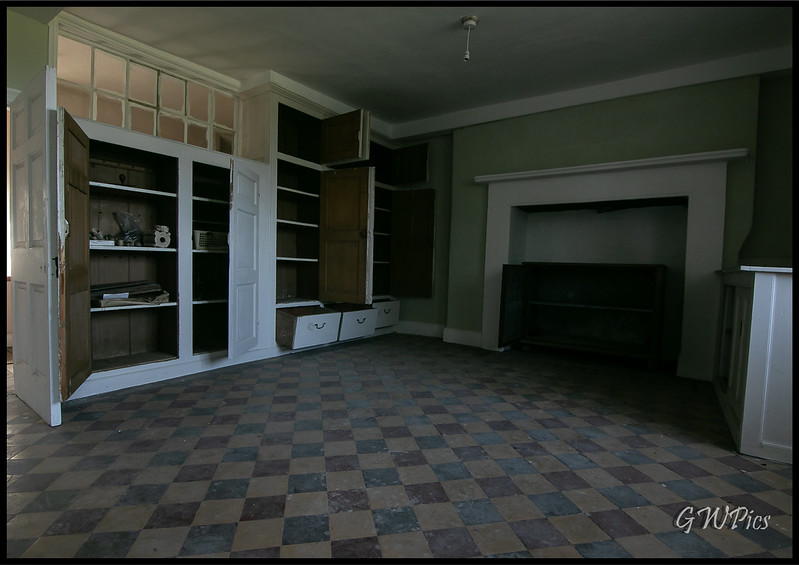
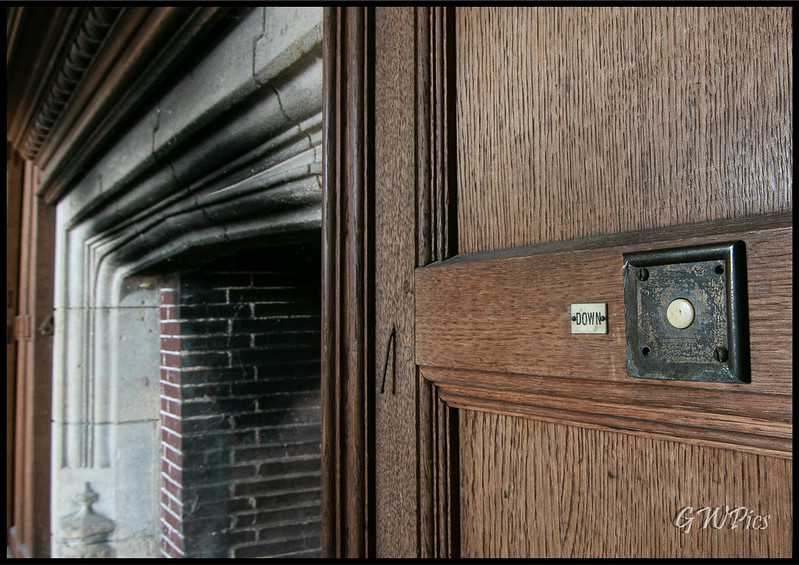
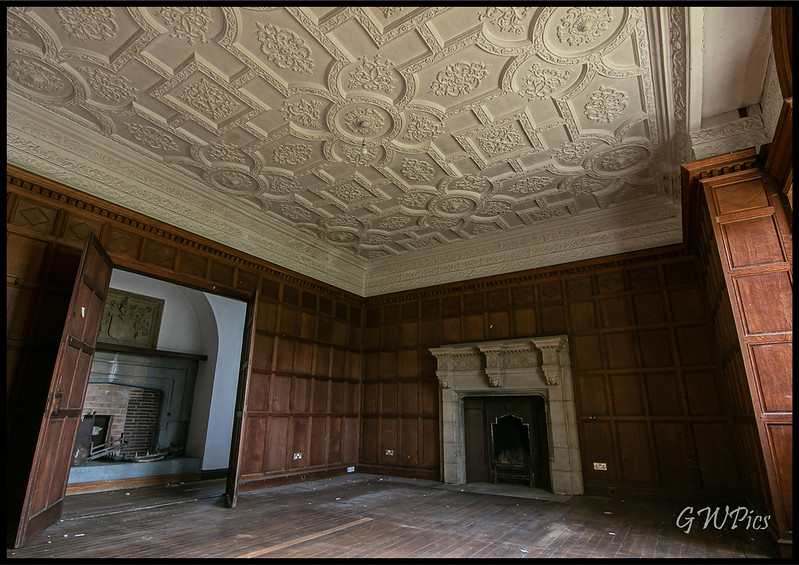
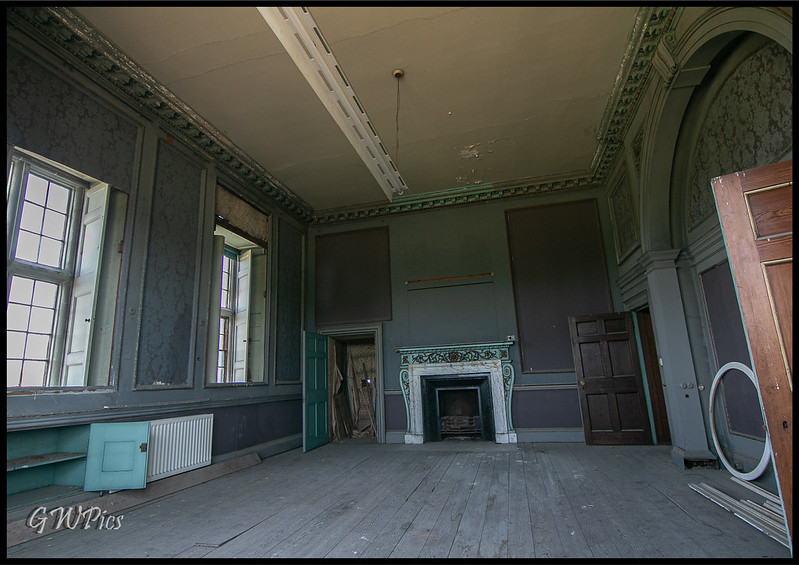
Continued

The Hall was started in 1495 as a Tudor building, with a major Jacobean exterior extension added in 1635 and a Georgian interior adopted in the 1740s, having 32,406 sq ft (3,010.6 m2) of floor area.
The Hall was originally part of Lord Burghley's estate, then the Powys family (Baron Lilford) from 1711 to 1990. The Hall was most recently the seat of the Micklewright family, only the third family in over 500 years to live permanently at the Hall. Lilford Hall and the associated parkland of 350 acres, however it appears the family have been evicted, all the goods placed in storage & the house is sold.

This place has become a bit of an obsession for me & am keeping it NP for a while for reasons that will become apparent despite the goons havening already found it.
My prev reports are here
https://www.derelictplaces.co.uk/threads/lilford-park.36968/
https://www.derelictplaces.co.uk/threads/lilford-park-pt-2-june-20.37683/
Lilford Park
Lilford park was originally acquired by William Briowne in 1473 & the beautiful hall was built in 1495. The estate has gone through numerous owners & is now owned by the Micklewright family who are still resident a lot of the time. The grounds also housed the USAF 303rd station hospital during...
The Manor of Lilford was acquired in 1473 by William Browne a wealthy wool merchant and landowner from Stamford, from the estate of Baron Welles who was beheaded by King Edward IV for treason. William Browne passed on the Manor of Lilford to his only child Elizabeth in 1489, and the Hall in a Tudor style was built in 1495 by William Elmes (the elder) who was Elizabeth's son.
The Hall was thereafter acquired for the Powys family in 1711 by Sir Thomas Powys who was Attorney General to King James II, and the chief prosecutor at the famous trial of the Seven Bishops. Alterations were made in the 18th century by the architect Henry Flitcroft for his grandson Thomas Powys. His son, Thomas Powys, was created the first Baron Lilford by the Prime Minister, William Pitt the Younger.


The main exterior of Lilford Hall is a Jacobean-style gentry house of the 1630s built by William Elmes (the younger) in 1635, related closely with Thorpe masons through its parallels with other neighbouring houses such as Kirby Hall and Apethorpe Palace. Its plan is traditional and arranged around a 'U-shaped' court with the hall entered by a screens passage, the Great Chamber placed over the hall, leading to the principal apartment that terminated with the Great Bed-chamber.


Its development by successive generations of the Powys family, who acquired the property in 1711, respected the old house, but each stage has a clarity that is clearly legible and contributes to the whole. Apart from the construction of the pair of balancing stable wings by Henry Flitcroft and the successive addition of small-scale extensions in the form of additional storeys to the east end of the two wings, works were confined to alterations within the house and remodelling.
The Jacobean house is considered as of considerable significance, and Flitcroft's Georgian alterations in the 1740s are of a similar status. The outstanding contribution is that of Flitcroft in the c 1740s with his insertion of a comprehensive set of 18th-century interiors that not only transformed the principal rooms into a sequence of Palladian spaces, but brought light into the heart of the building. The play of the sequence of 18th-century rooms within the structure of the Jacobean house is one of the most notable features of the house.


The play between these 18th-century interiors and the Jacobean exterior is a major feature of Lilford Hall. The alterations of the early 19th century are of some significance as are William Gilbee Habershon's work in the 1840s. However, the latter was primarily concerned with the exterior and the integration of the garden with the house. Of more significance is the extension of the house in 1909 by William Dunn and Robert Watson of Dunn & Watson whose proposals extended the north and south ranges in an imaginative way reminiscent of other Scottish architects such as Sir Robert Stodart Lorimer.


The Bad bit...
This place is now lived in so is a no go but when we went we took our time.
There was security present but after a lot of scoping got lucky, however were quickly aware of motion sensors cameras etc.
Spent a good hour in here no prob but when we left heard dog barks near the main entrance, we quickly made haste to our car which we had sensibly parked discretely some way away.
On driving past the entrance there was no less than 5 police cars & said dogs looking for us oops!
The guy appears to not have all his screws tight either, excuses the crap screen shot but my mate sent this some time later. Some quality explorers obviously though it was the sort of place you could just walk down the drive & go for a wander round.

Enough waffle, I think you will agree this is a stunning building so here are the rest of my pics.





Continued




