Only a week before I was telling someone how I'd love to see the inside of this building, it has been one of my favourite structures in Manchester for ages!
And - by pure chance, I got an opportunity to fulfil my dream! I took the pics with my phone because running home for my camera and gear was not an option, it was a Now or never scenario.
I couldn't find much info on this place, unfortunately; it was built in 1907 and ran as a Hat factory and hosiery makers!
Built by C Clegg it had three floors with large windows to allow maximum light for the workers.
Up until lockdown it had been a hostel but sadly did not survive, it has been sold and now awaits decisions on it's future. It's not listed but should developers try to remove it and plan to put up a sterile, cheap build tower block - public outcry would prevail. And rightly so!
It's in good condition; not too much damp and certainly no signs of copper thieves.
On with the pics:
Ornate sinks.
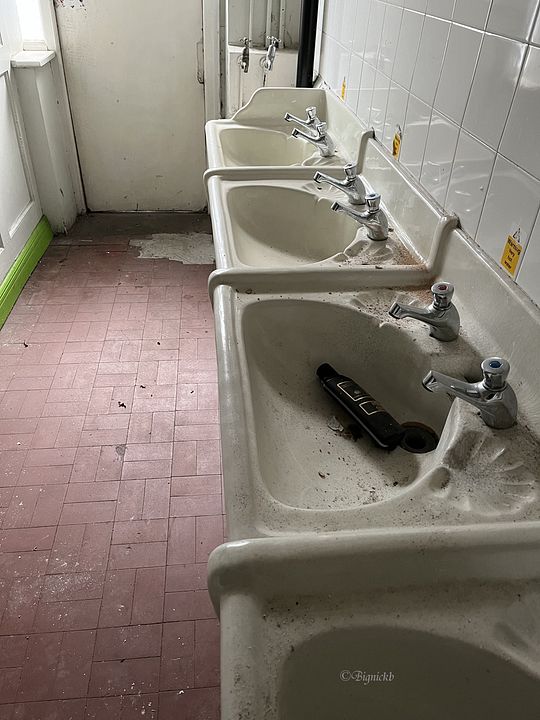
Big showers.
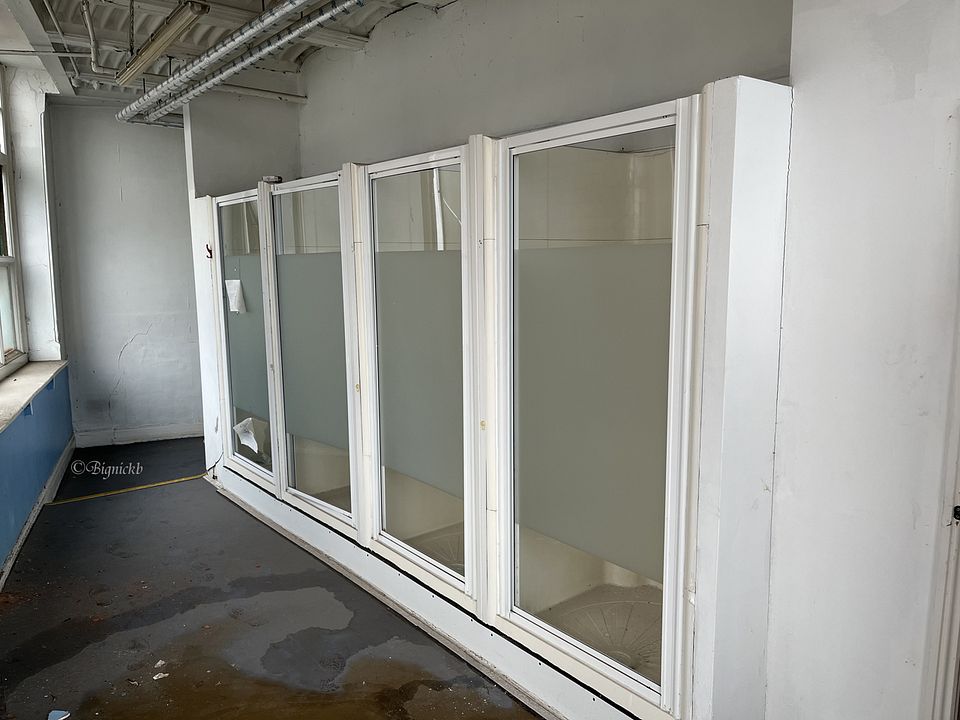
Down
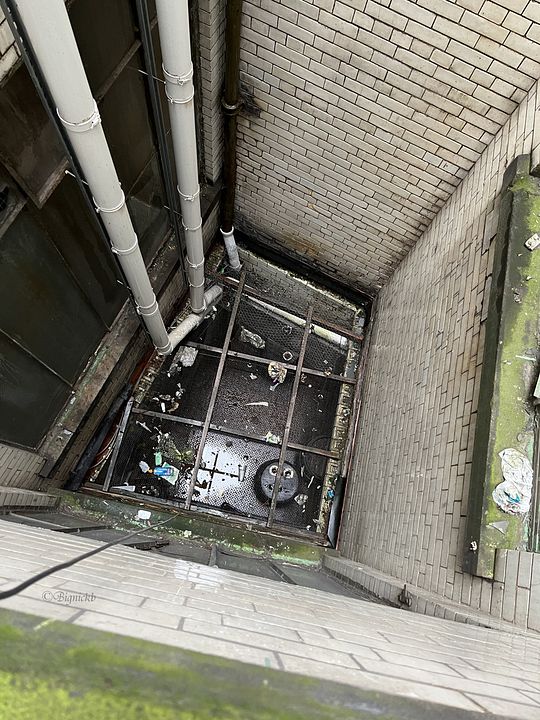
I Loved these ceilings!
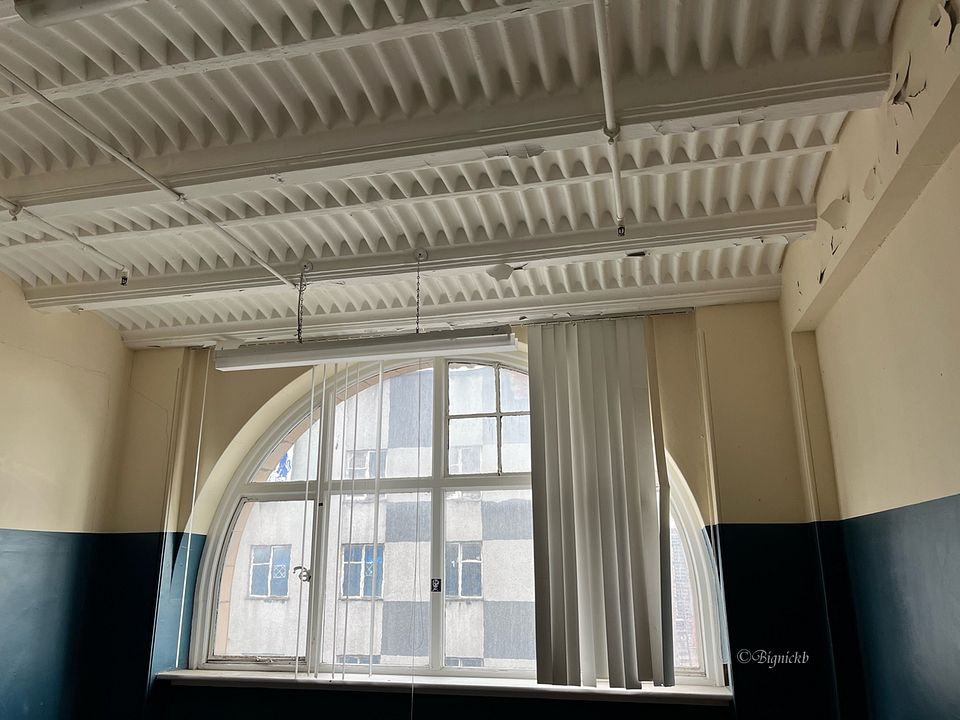
Old style Loo
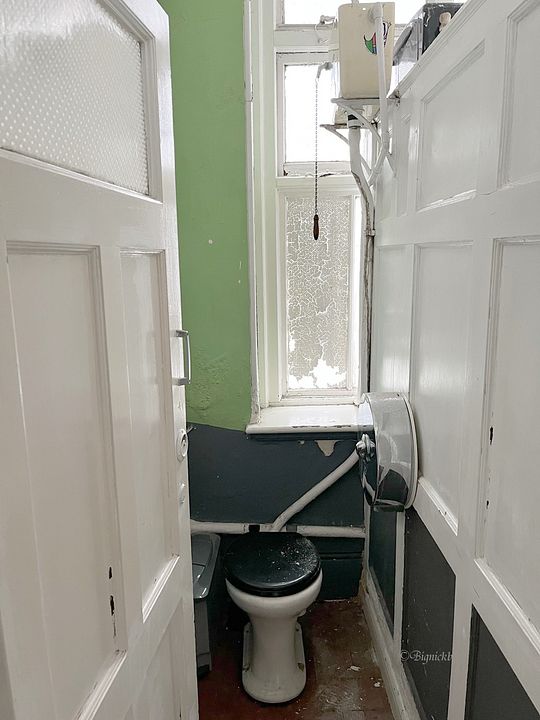
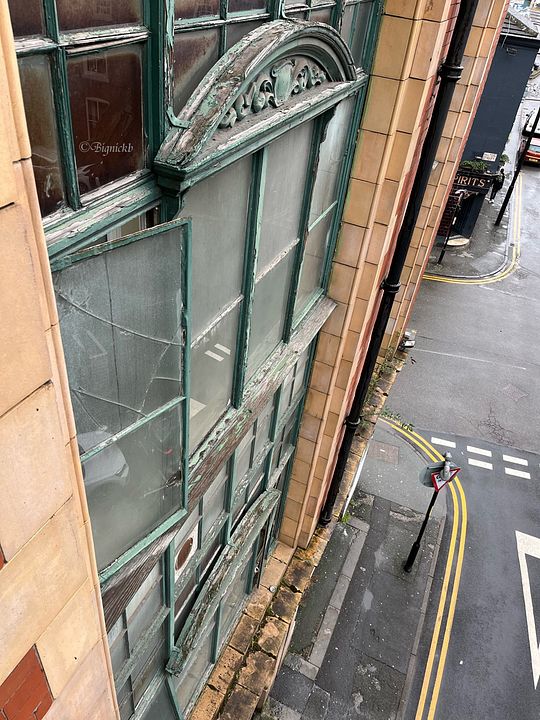
Up in the god's!
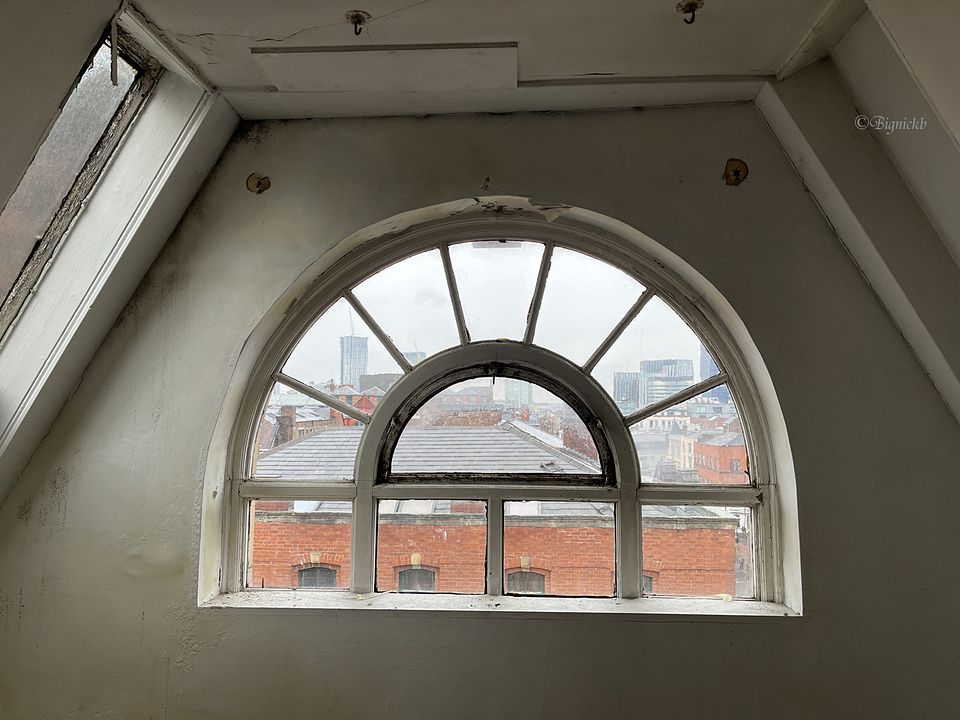
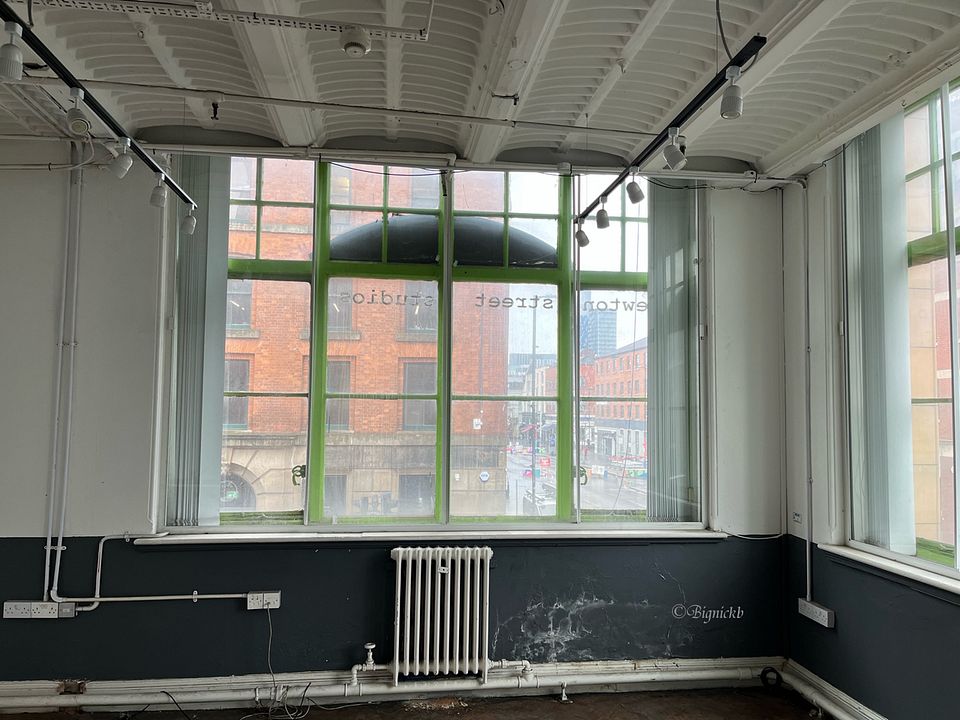
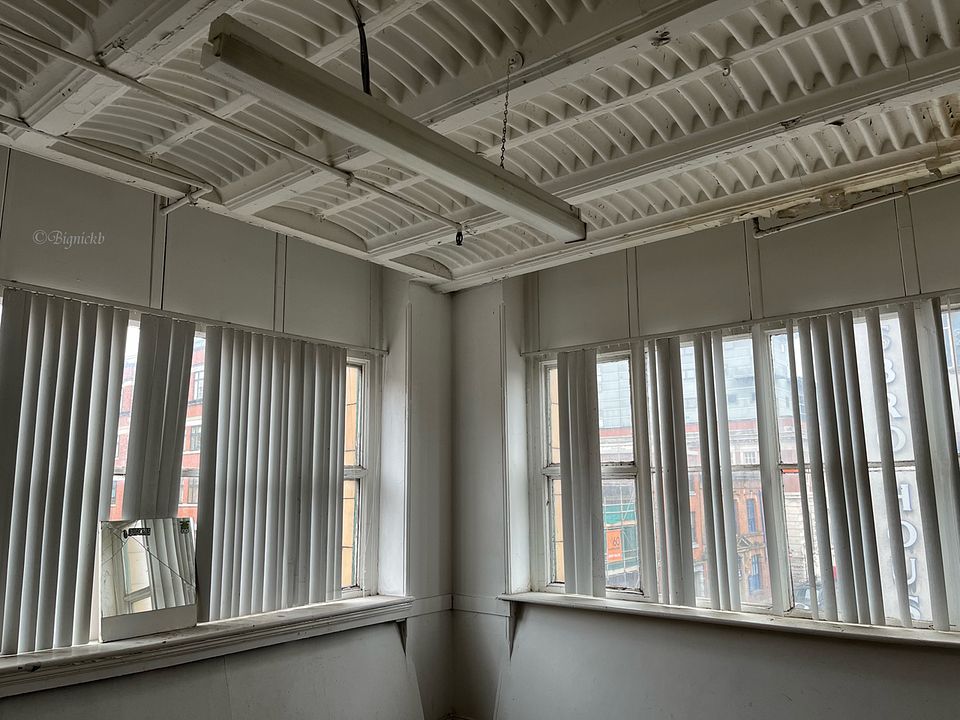
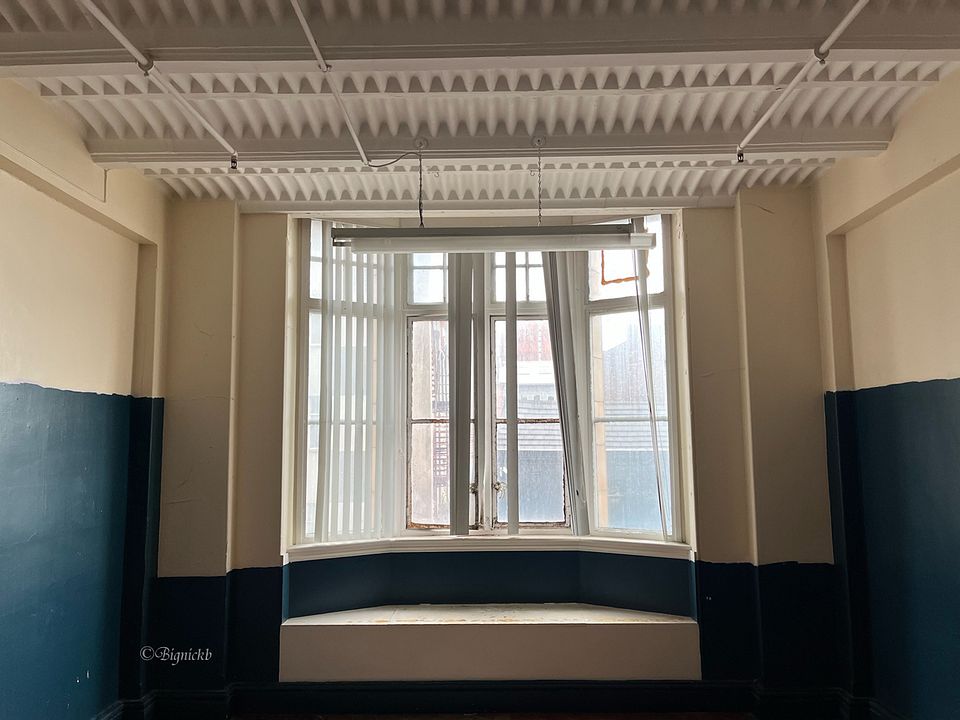
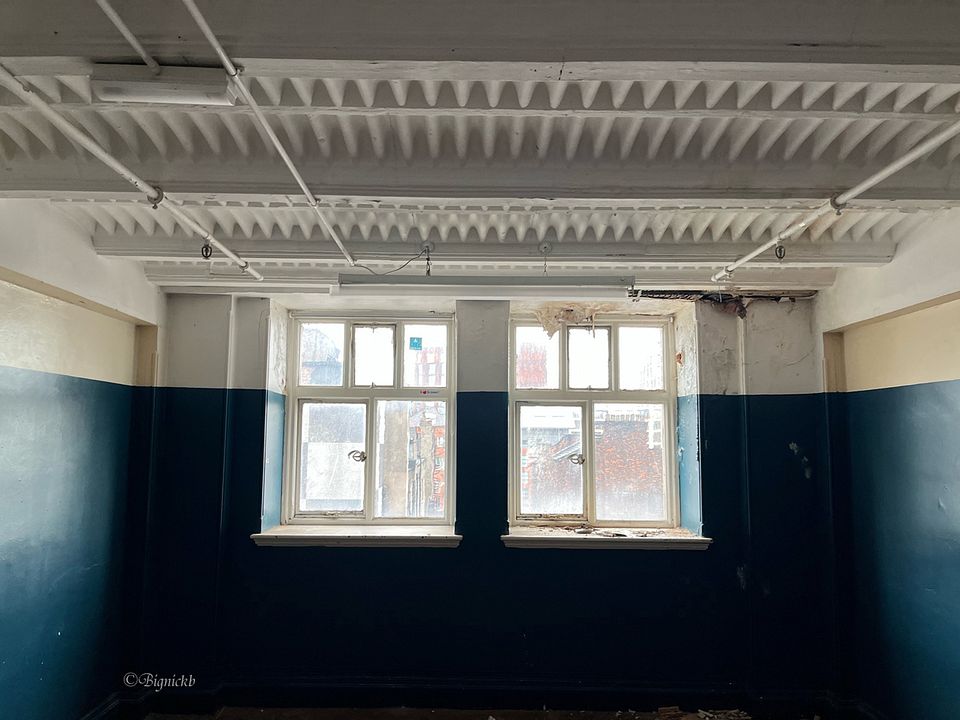
Grim wallpaper!
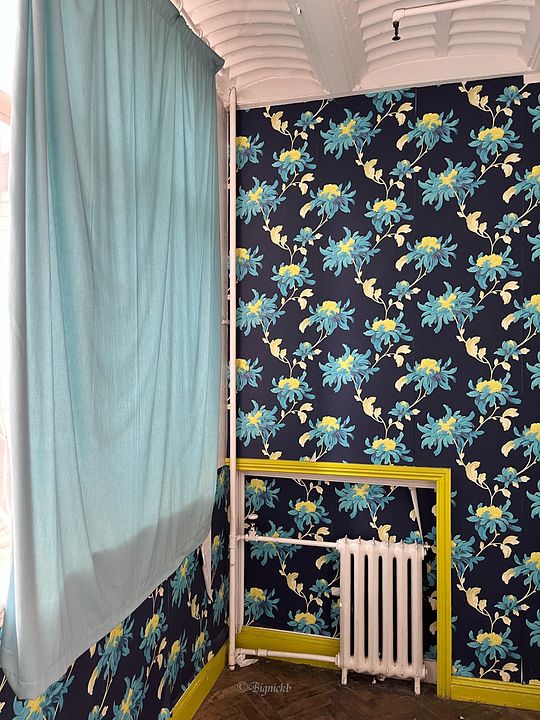
Central lift
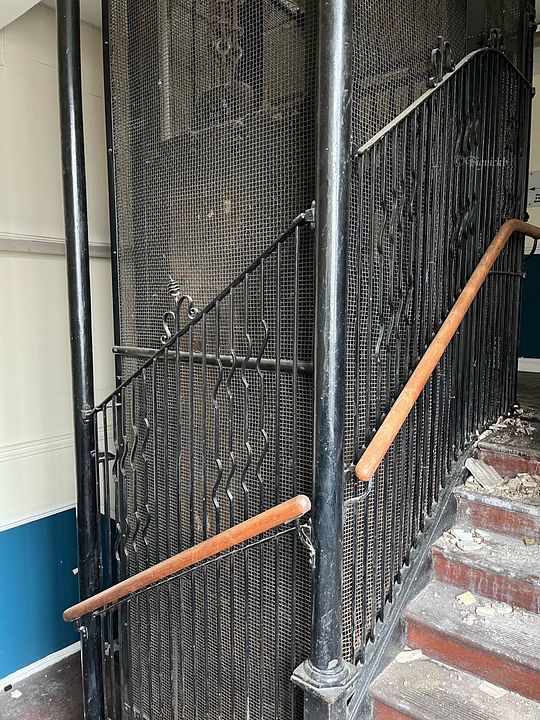
Centre view

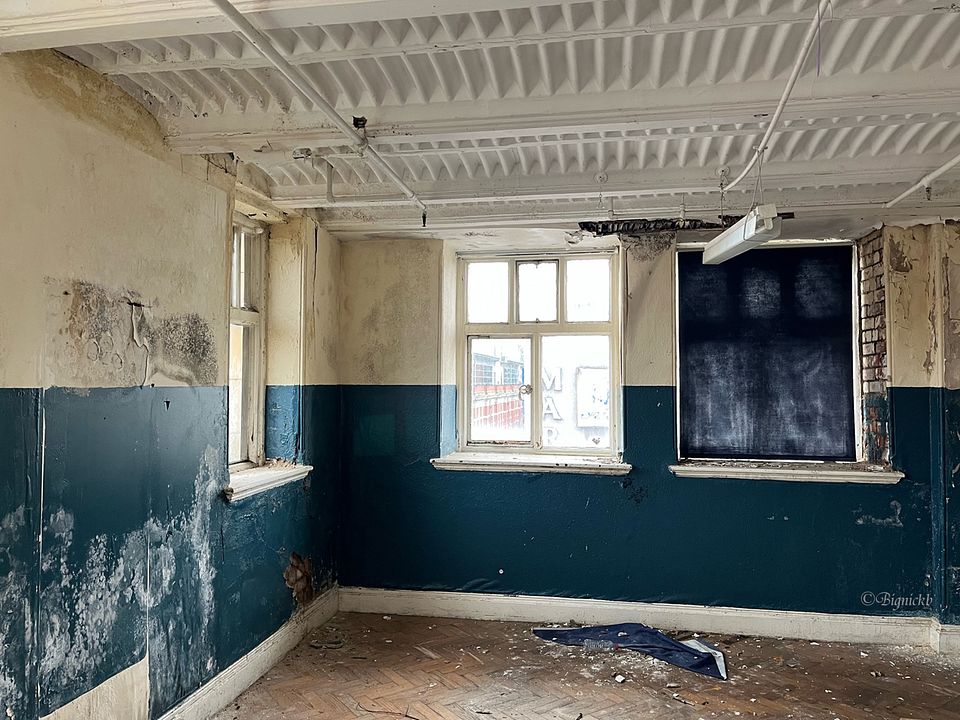
I was unsure of the stability so I spent minimal time on these. Plus - I was in full view!
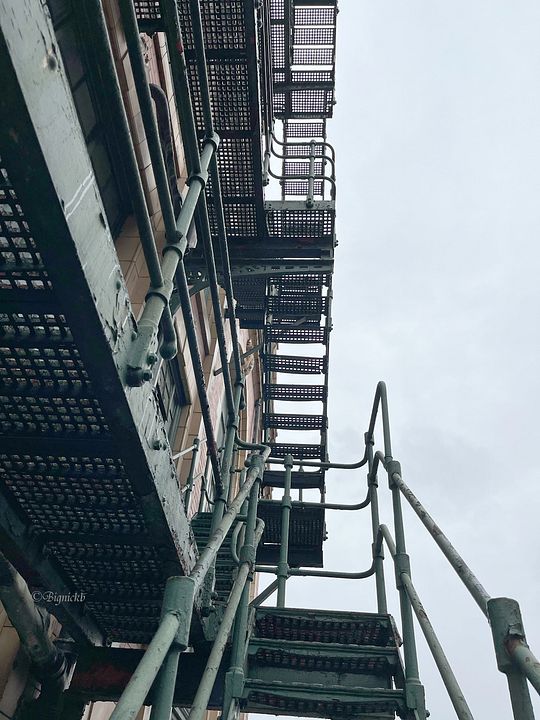
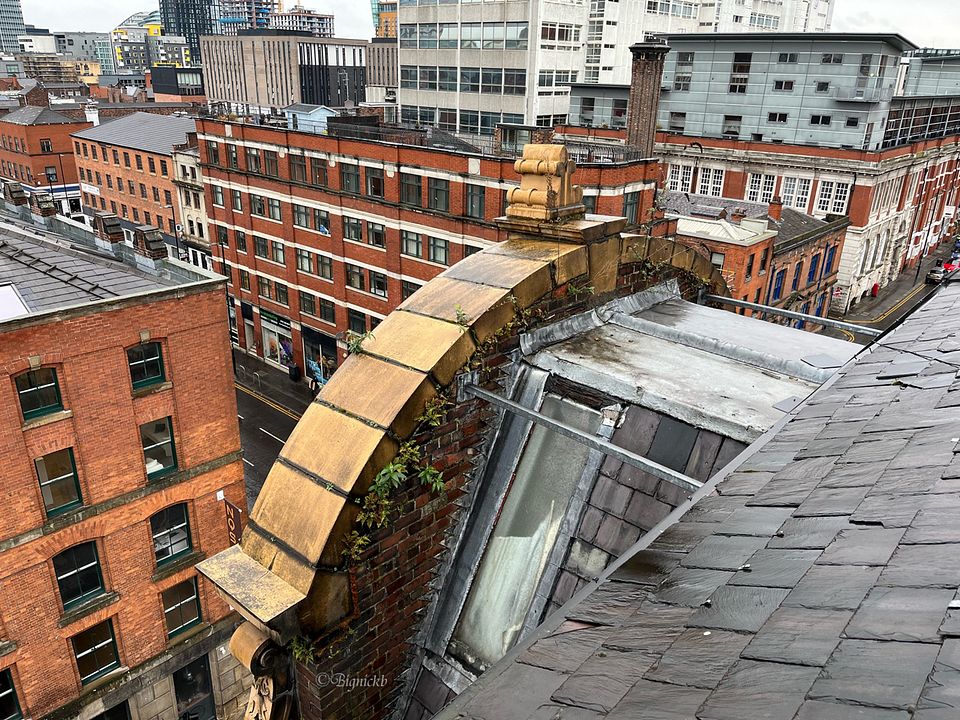
Outside! Isn't it Beautiful!
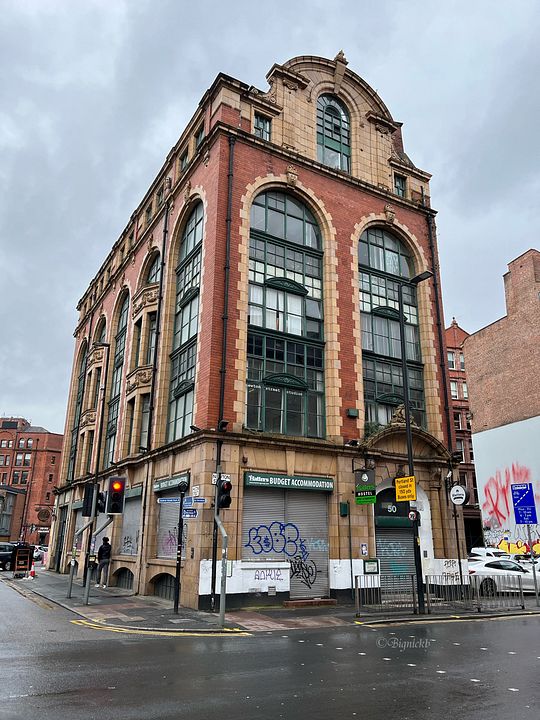
And - by pure chance, I got an opportunity to fulfil my dream! I took the pics with my phone because running home for my camera and gear was not an option, it was a Now or never scenario.
I couldn't find much info on this place, unfortunately; it was built in 1907 and ran as a Hat factory and hosiery makers!
Built by C Clegg it had three floors with large windows to allow maximum light for the workers.
Up until lockdown it had been a hostel but sadly did not survive, it has been sold and now awaits decisions on it's future. It's not listed but should developers try to remove it and plan to put up a sterile, cheap build tower block - public outcry would prevail. And rightly so!
It's in good condition; not too much damp and certainly no signs of copper thieves.
On with the pics:
Ornate sinks.

Big showers.

Down

I Loved these ceilings!

Old style Loo


Up in the god's!





Grim wallpaper!

Central lift

Centre view


I was unsure of the stability so I spent minimal time on these. Plus - I was in full view!


Outside! Isn't it Beautiful!





