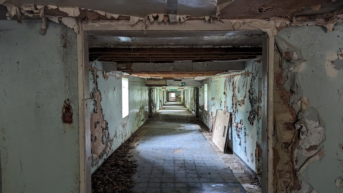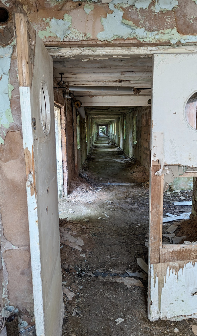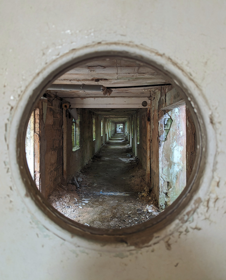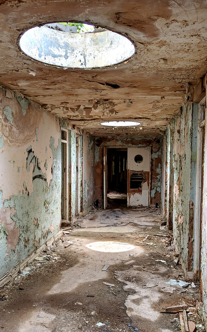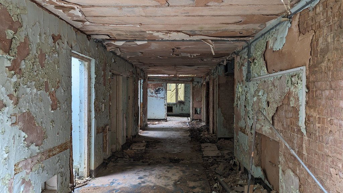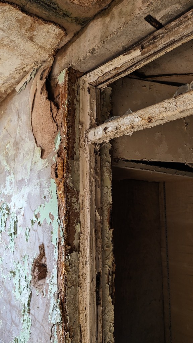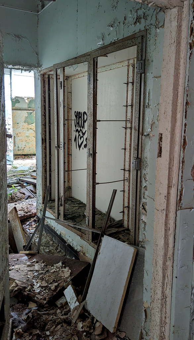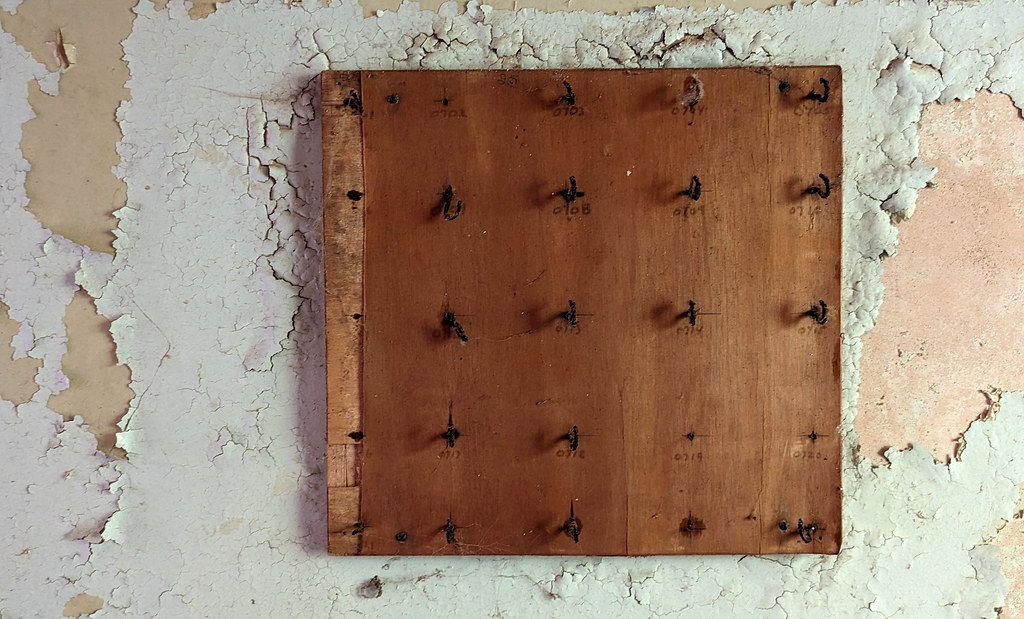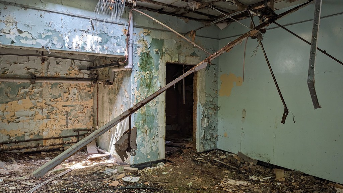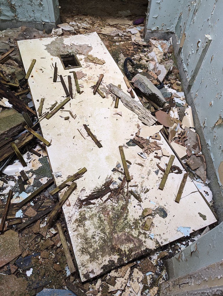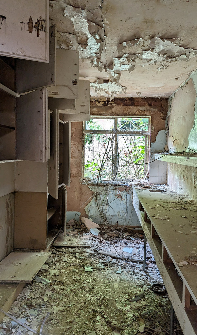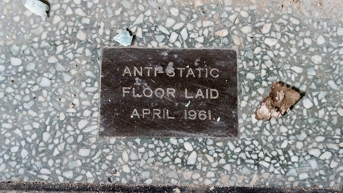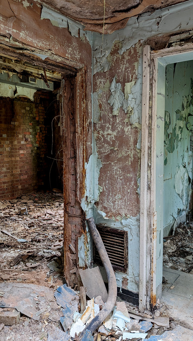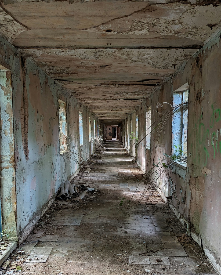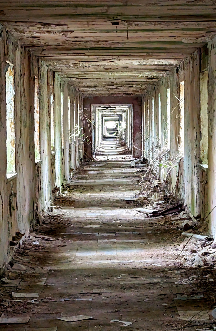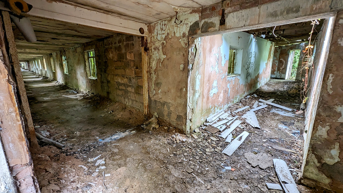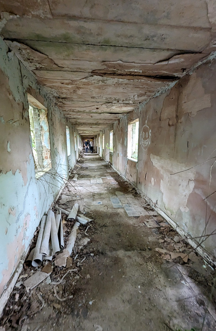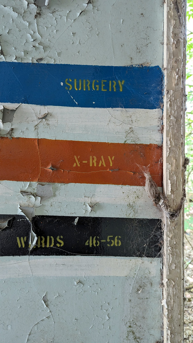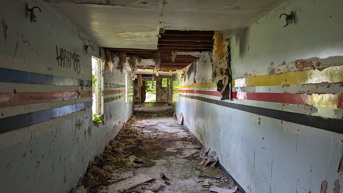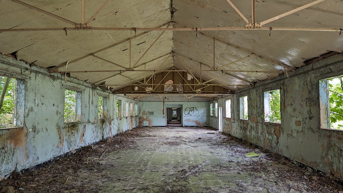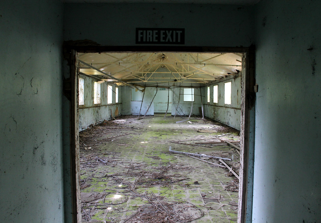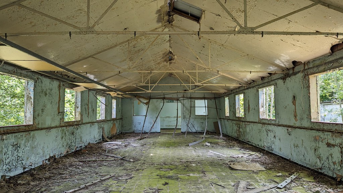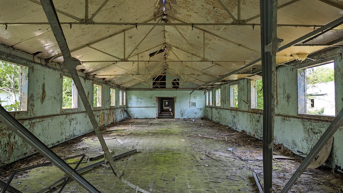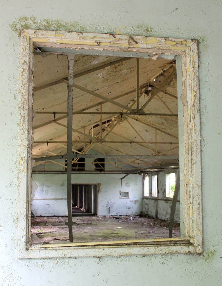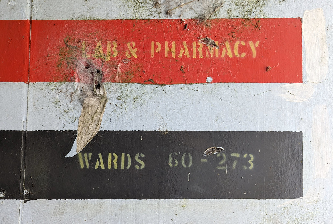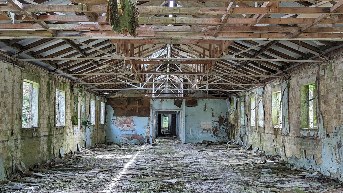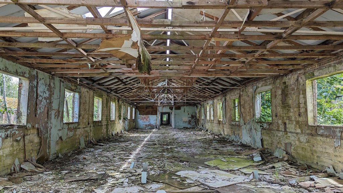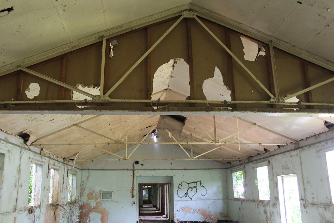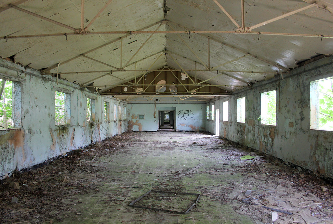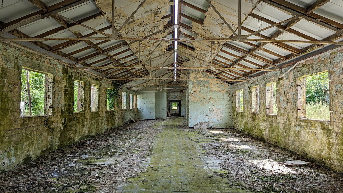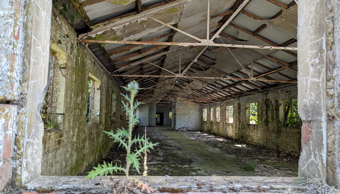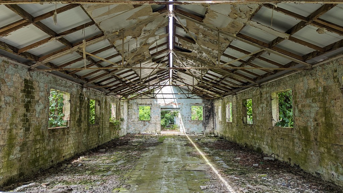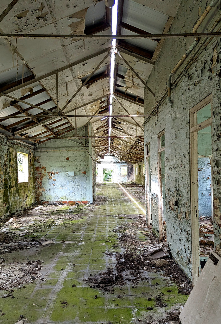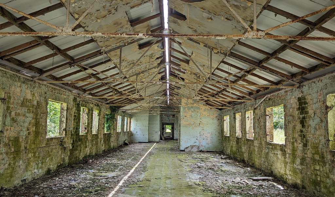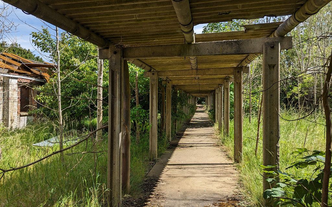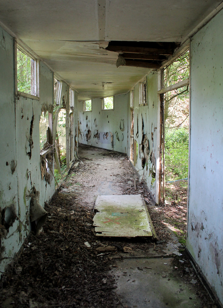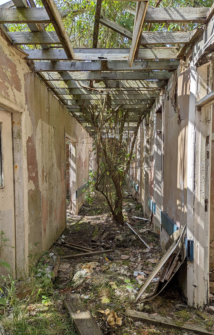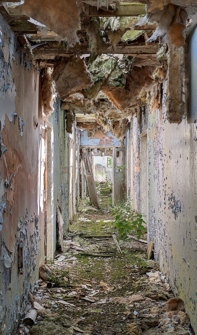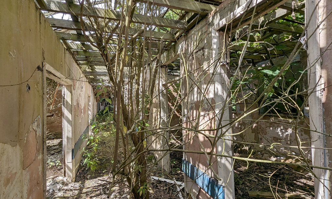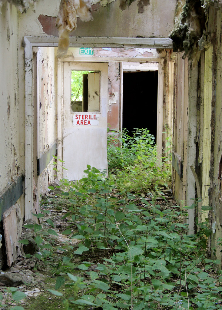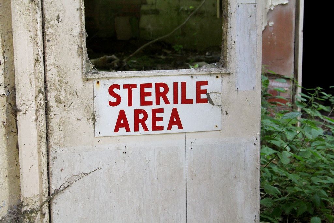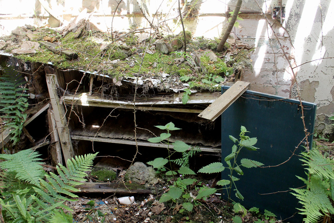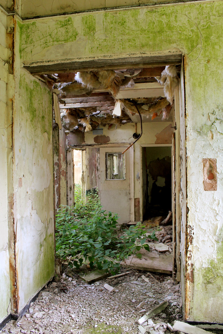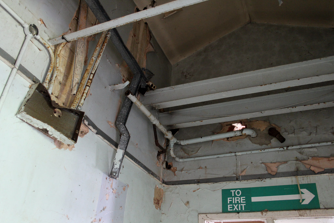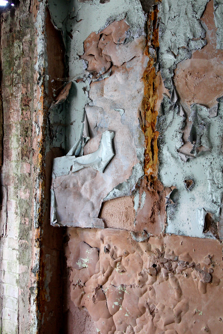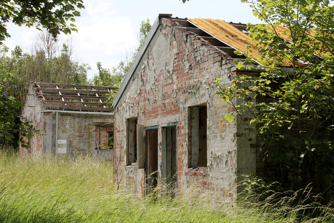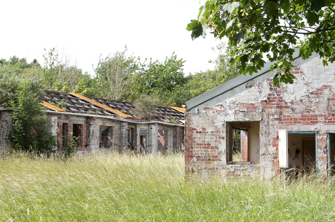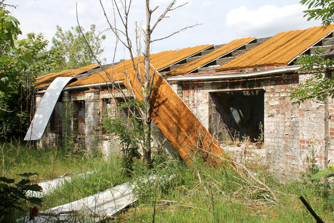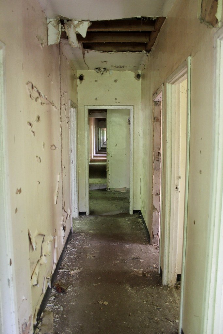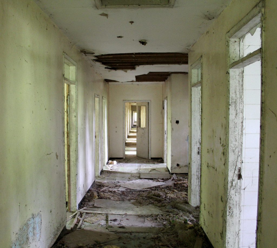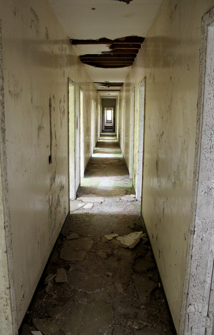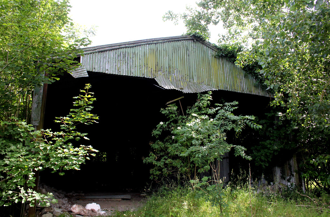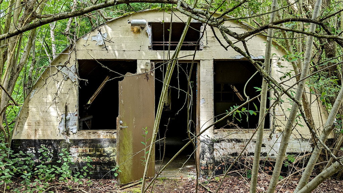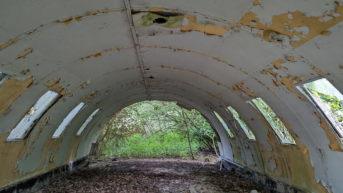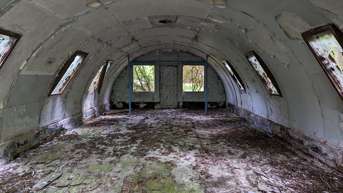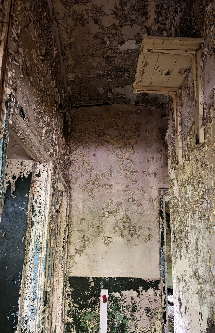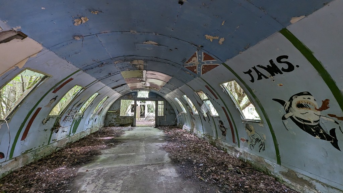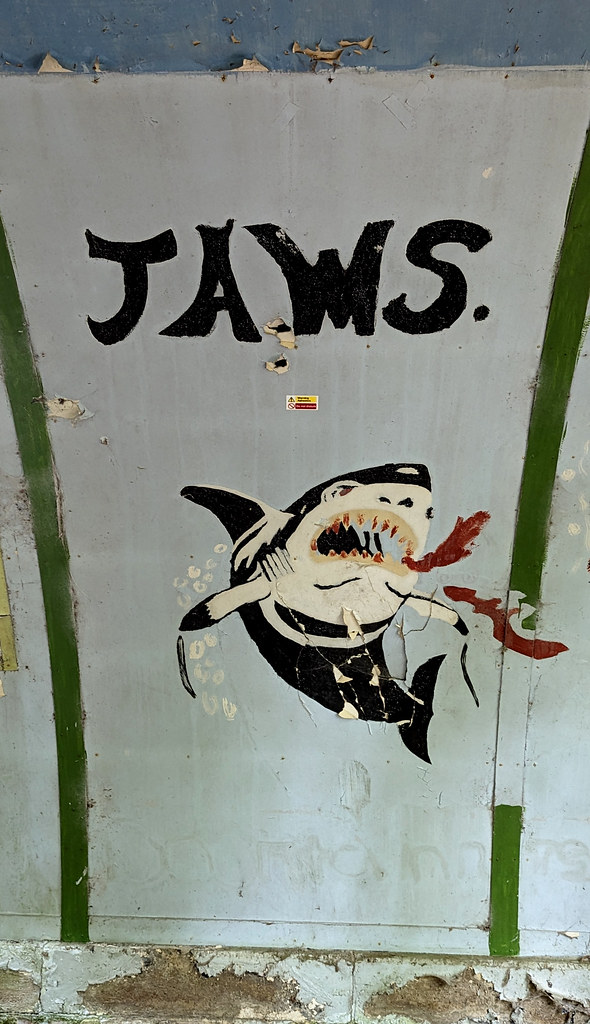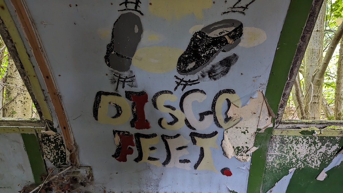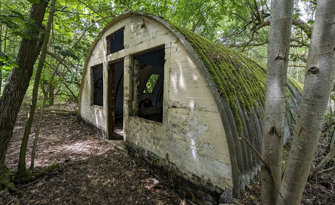- Joined
- Jan 6, 2013
- Messages
- 5,574
- Reaction score
- 11,213
1. The History
Nocton Hall is located in the small Lincolnshire village of the same name. There has been a Hall in Nocton for hundreds of years although the current ruins of the hall result from a 1841 rebuild by the first Earl of Ripon. The hall’s association with the forces first dates back to when it was used as a convalescent home for injured US Officers between 1917-1919, while under the ownership of the Norman Hodgson. He and his family moved out of the hall to the nearby Embassy house in the village. After the last American officers had left in 1919 the now-vacant Hall and its estate were sold to William H. Dennis, who had little affection for Nocton and so did not reside there.
In 1940, with the commencement of World War Two and the need for the RAF to increase its hospital facilities, the Air Ministry acquired the Hall along with 200 acres of parkland from Smith's Potato Crisps, who had purchased the hall and estate in 1936. No. 1 RAF Hospital Nocton Hall was quickly established to serve RAF personnel based at the numerous stations in the area, along with their families and local civilians. However, the RAF soon deemed Nocton insufficient for purpose and shifted operations to the nearby hospital at Rauceby and leased it out to the United States Army Seventh General Hospital in 1943, who then duly added a number of buildings to the east. At the end of the War in 1945, Nocton returned to the RAF who then selected it as their permanent general hospital for the county of Lincolnshire and it was renamed No 1 RAF Hospital Nocton Hall. This resulted in additional building works, started in 1946, in order to bring it up to the standards of a peacetime hospital. Another four wards were added, and the hospital admitted its first patient on 1st November, 1947. The nearby Hall was used to billet female RAF medical staff, while new married quarters were built nearby. The female nursing officers were accommodated in the Hall up until the 1960s. Building work and improvements continued with the addition of an ear, nose and throat department and surgical, ophthalmic and dental facilities in 1954. Then, in May 1957, a maternity wing was added, followed in 1966, by twin operating theatres, a central sterile supply department and a neuro-psychiatric centre. Finally, in July 1969, a self-contained maternity division was built. At its peak capacity, there were no fewer than 740-beds in the hospital.
Archive picture of one of the many wards:
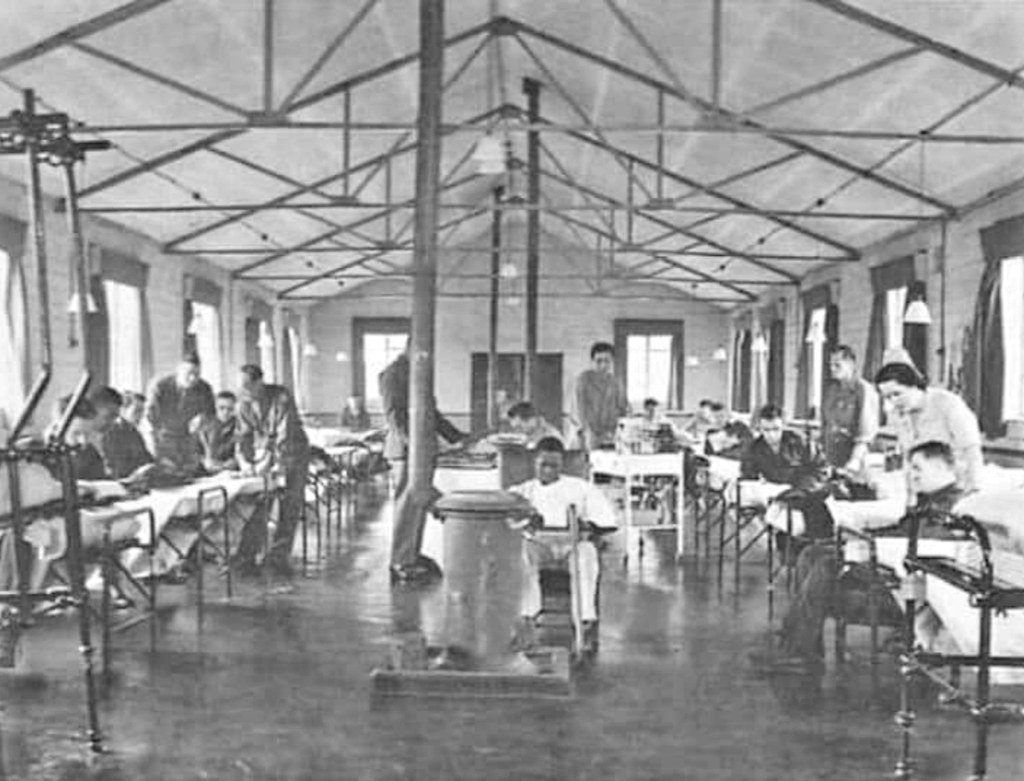
Sadly, with the hospital into in fourth decade of operation, the decision was taken on 31st March, 1983 to close RAF Nocton Hall as an RAF facility. Mr Torrie Richardson had earlier bought Nocton Hall and developed it into a residential Home which became a significant local employer. In 1984 the hospital was leased out to the United States Air Force (USAF) who used it for use as a wartime contingency hospital. During the Gulf War, this contingency was activated, and a staggering 1,300 US medical staff were flow in, many billeted at the nearby RAF Scampton. Despite its massive capacity just 35 casualties were treated at the hospital over a two-year period. Post-Gulf War, it briefly served as an RAF forward outpatient department between 1992 and 1993. This facility was discontinued in 1994 and the hospital formally closed on 23rd June, 1995. It was then officially handed back to the UK Government by US Forces on 30th September 1995 and again stood empty once again.
The fortunes of the hall fared little better. Around this time, the care home, now under the management of Torrie Richardson’s son, Gary, went into receivership and was sold to the current owners, Leda Properties of Abingdon. Leda Properties then also acquired the RAF Hospital site from the MOD. The whole site has since remained undeveloped for years, with random looting and targeted removal of items including the hall’s banisters and fireplaces and anything made of metal at the hospital. Worse was to follow, however. Around midnight on Saturday 24th October, 2004, the hall was set ablaze in a suspected arsonist attack. After 70 firefighters had brought the fire under control, the roof had collapsed, and the majority of the building was reduced to a burnt-out shell. A second fire in 2005 caused further damage to the hall. Since then, both the hall and hospital site have been left to slowly decay.
2. The Explore
The site is derelict but not abandoned, so this was a permission visit. It is looked after by the legend that is Mary who is looking after the site for the land owner while converting the water tower to live in. Mary offers fantastic trips round here so don’t be a dick and cut a hole in the fence like some do – book on one of here trips HERE.
It’s an amazing place. Almost exclusively one storey but with a very large footprint. One which will ultimately lead to it being bulldozed and used to build many, many houses. The place is predominantly empty but there are still plenty of reminded as to the sites former function.
I was on site for the best part of the day as part of a project I’m involved with. More on that at a later date. The weather was fine and it was a great time really getting to know the nooks and crannies of this former military hospital.
3. The Pictures
The station Headquarters building

And the former fountain feature:
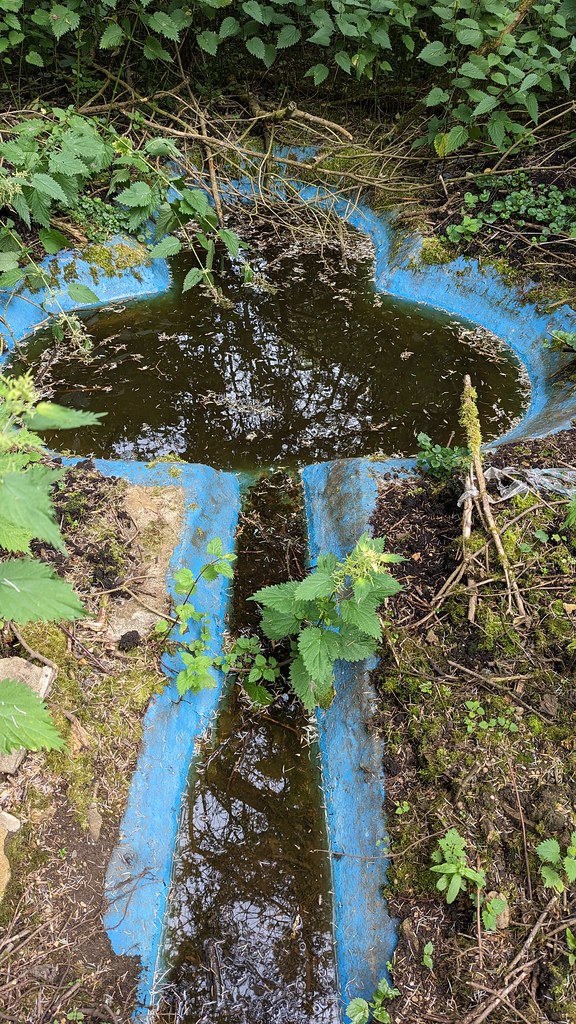
NAAFI Main Hall:

And former bar area:
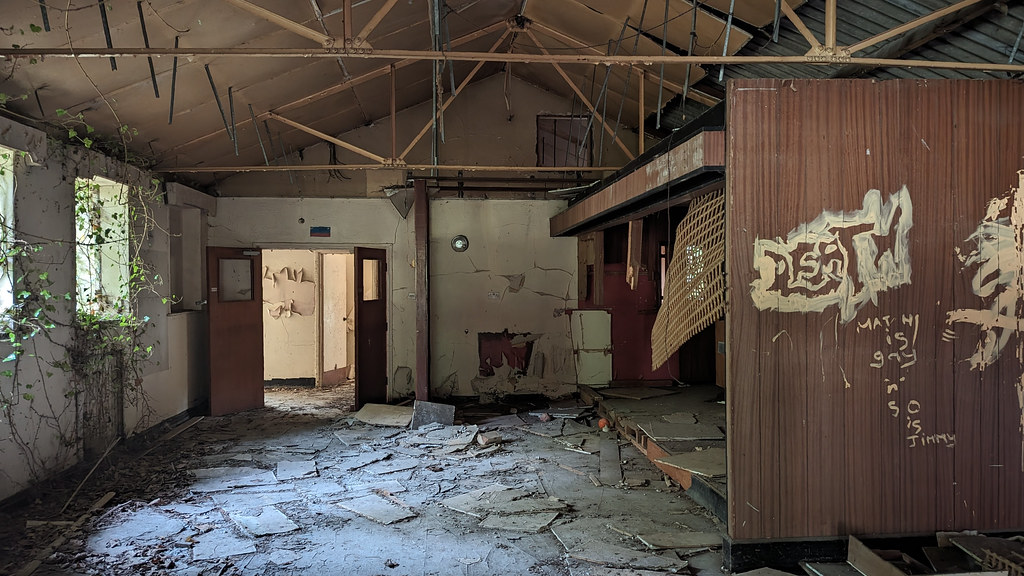
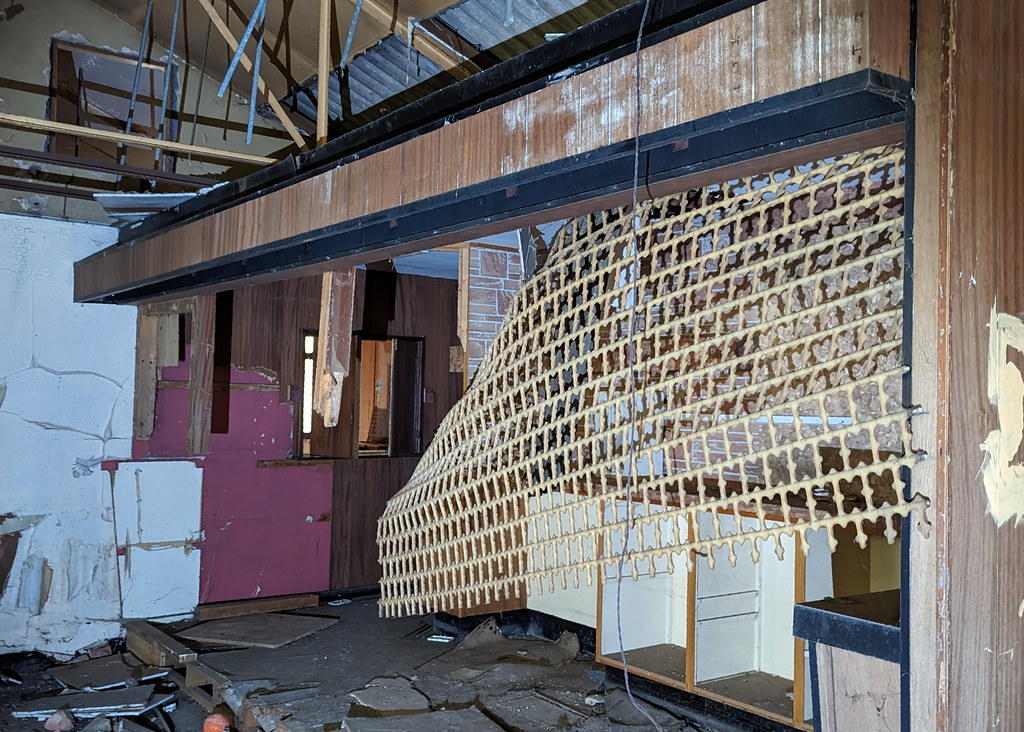
Pre-urbex stickers!
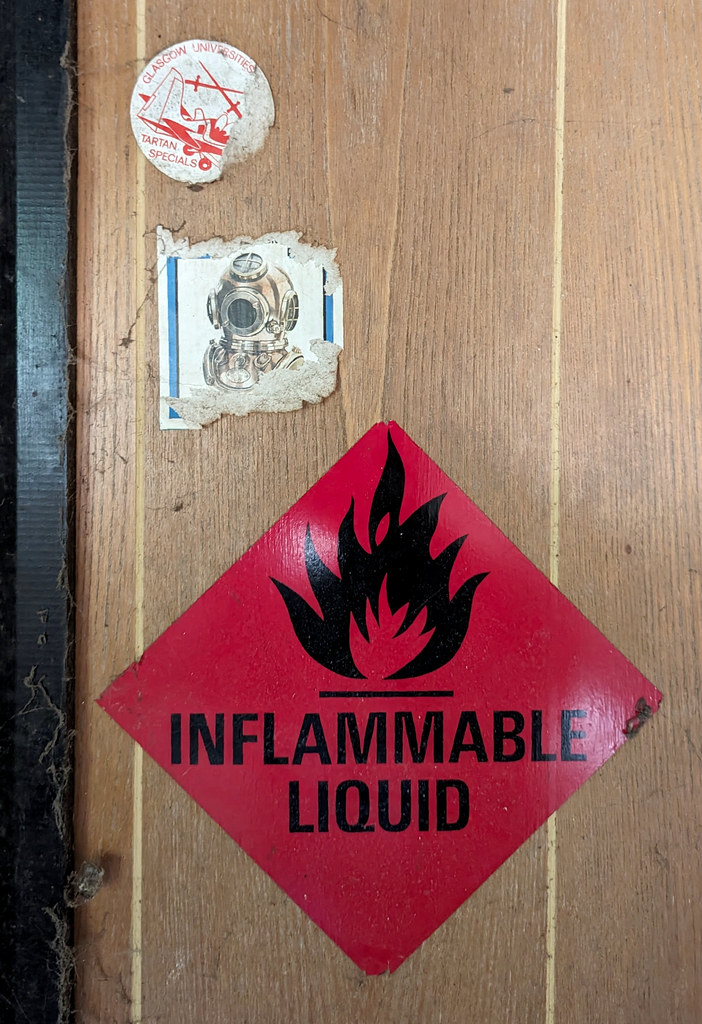
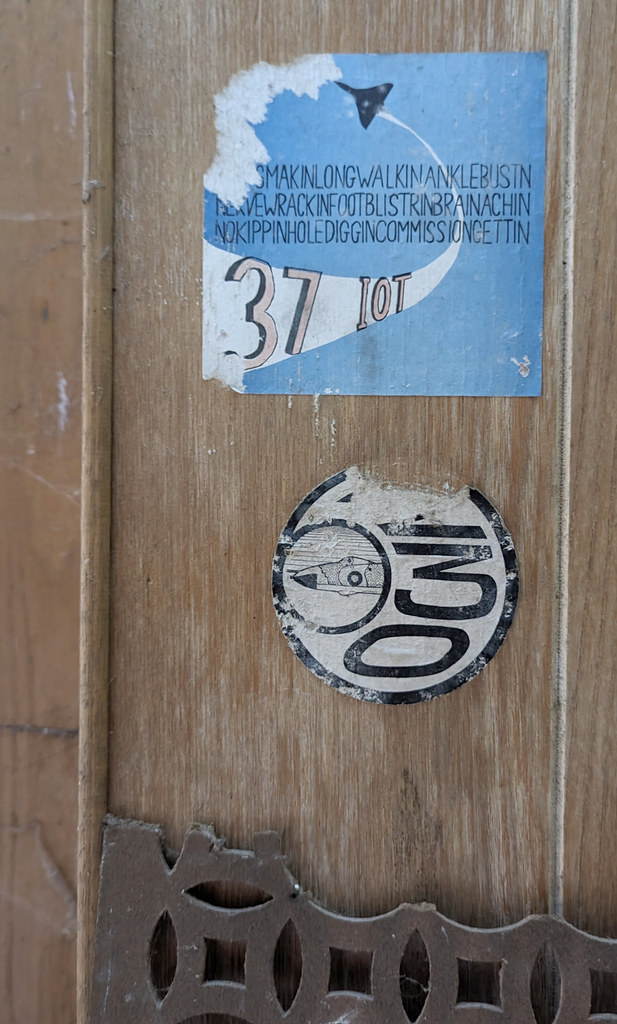
And loos that aren’t smashed up too:
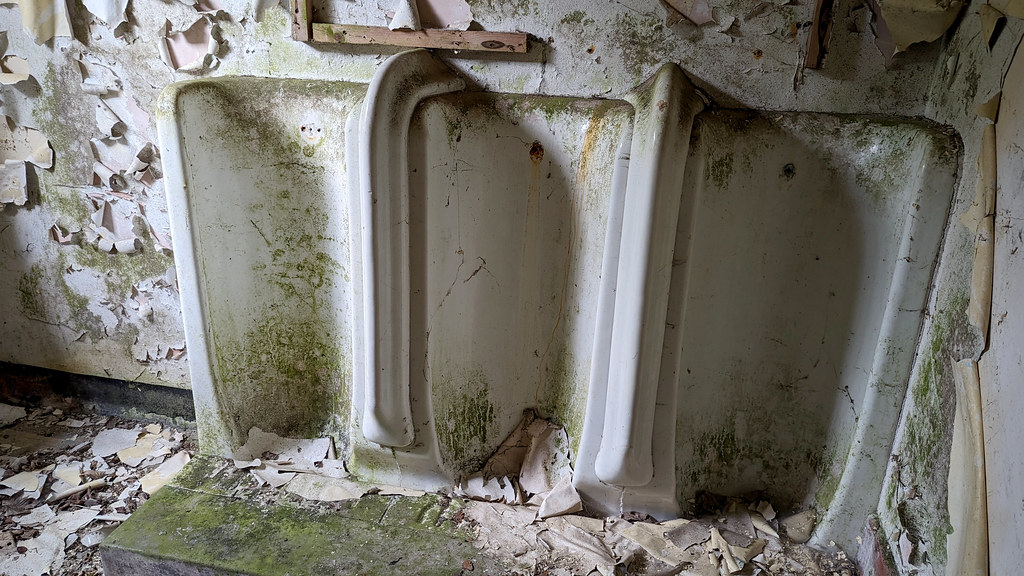
Some old garages round the back:
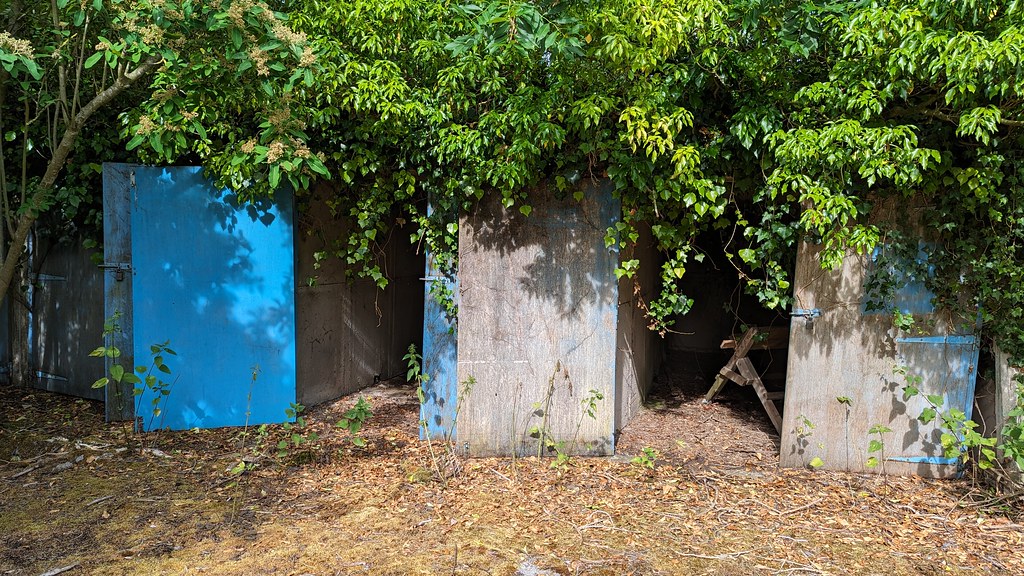
Next up are the former squash courts:

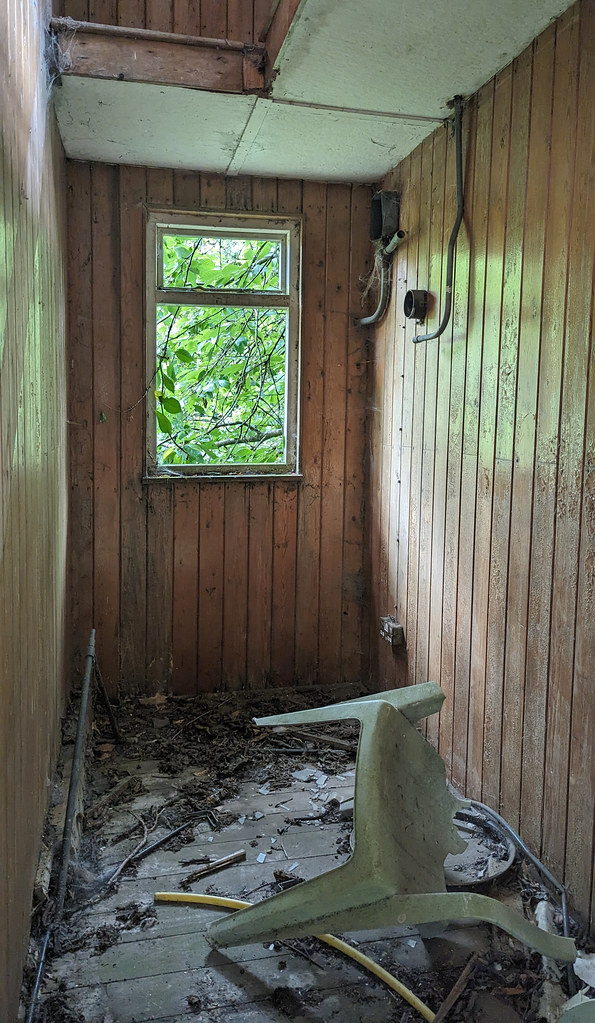
This was the former entertainment venue. Apparently, Lenny Henry once appeared here:

This adjacent building might have been the kitchens:
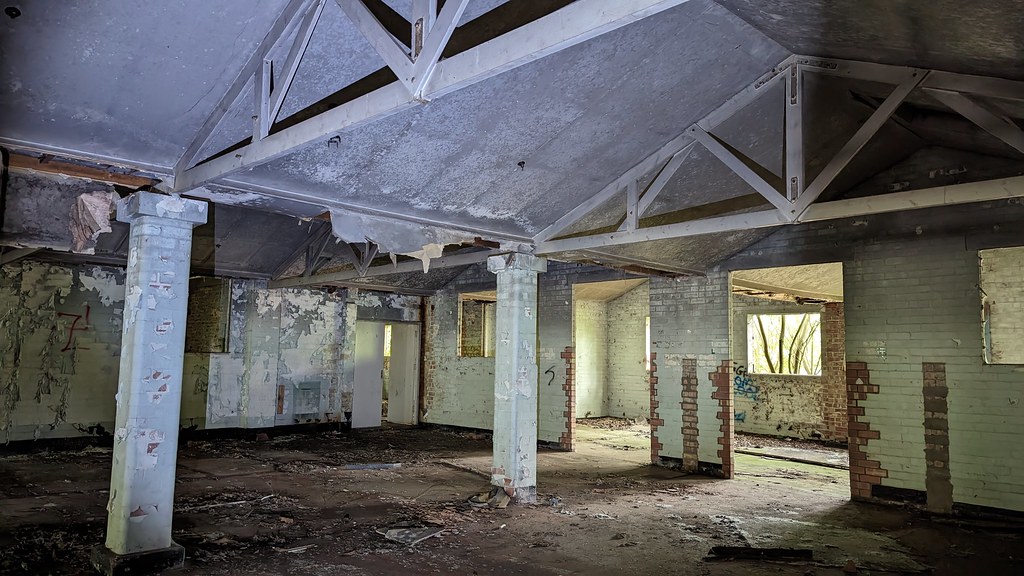
On to the main part of the hospital. This was the main hospital reception area:
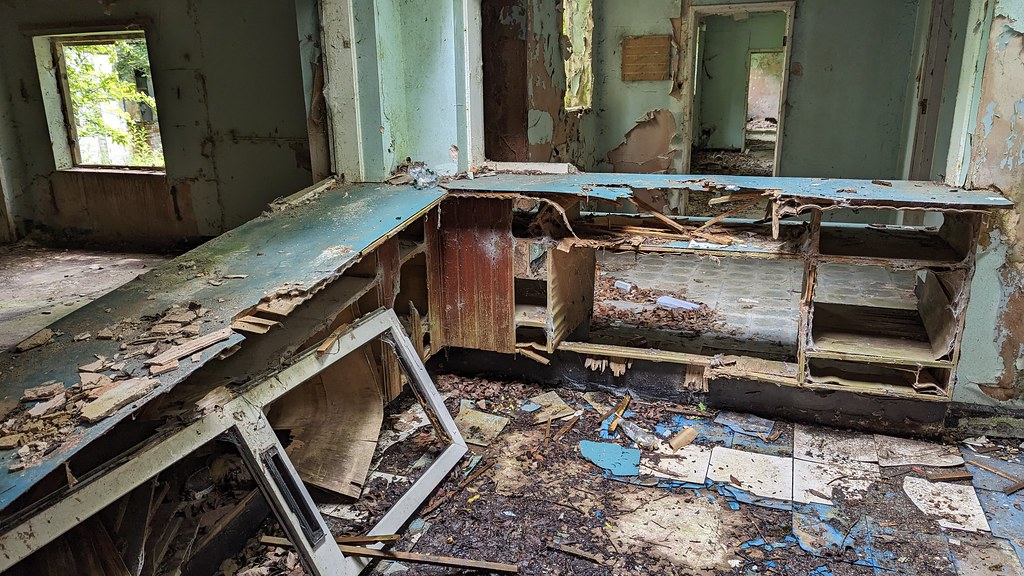
And the main entry point into the maze of corridors that run for miles:
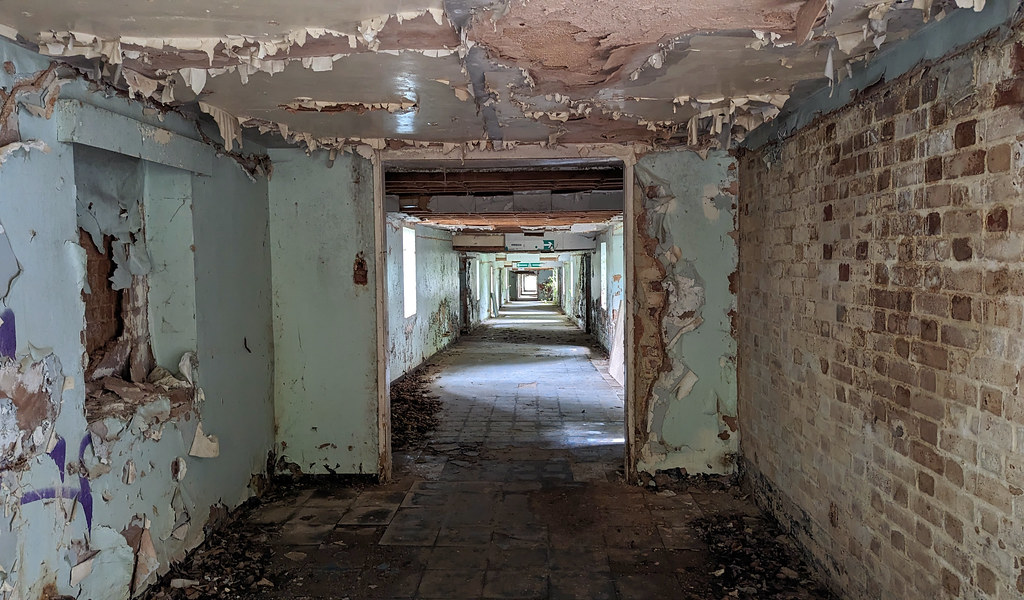
This is one of the few fittings left – a fire extinguisher bracket:
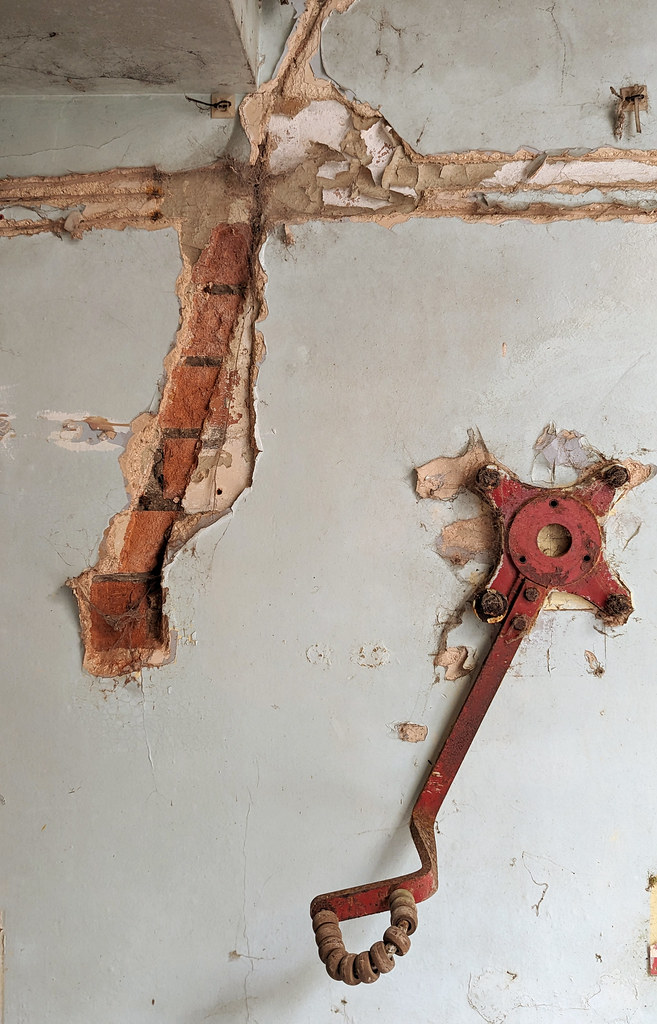
This faint signage here must go right back to the hospital’s inception:
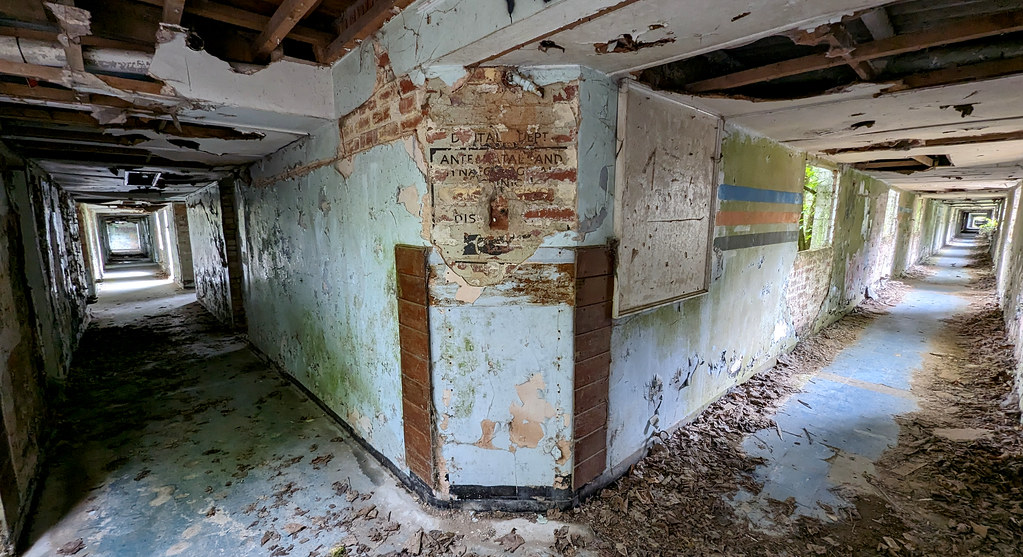
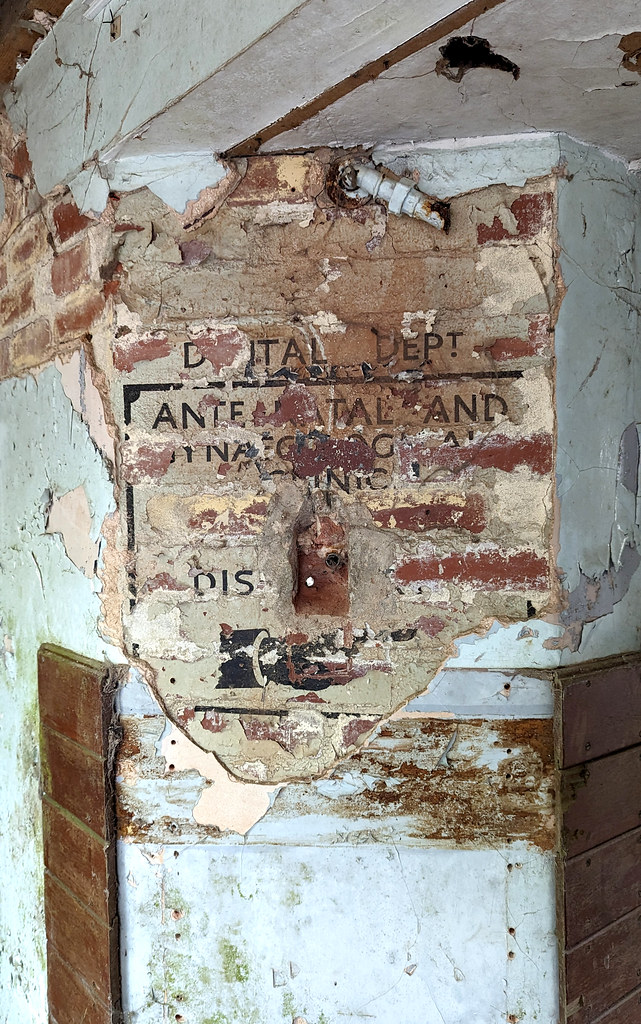
Left to the antenatal wards. This part is in reasonable nick:
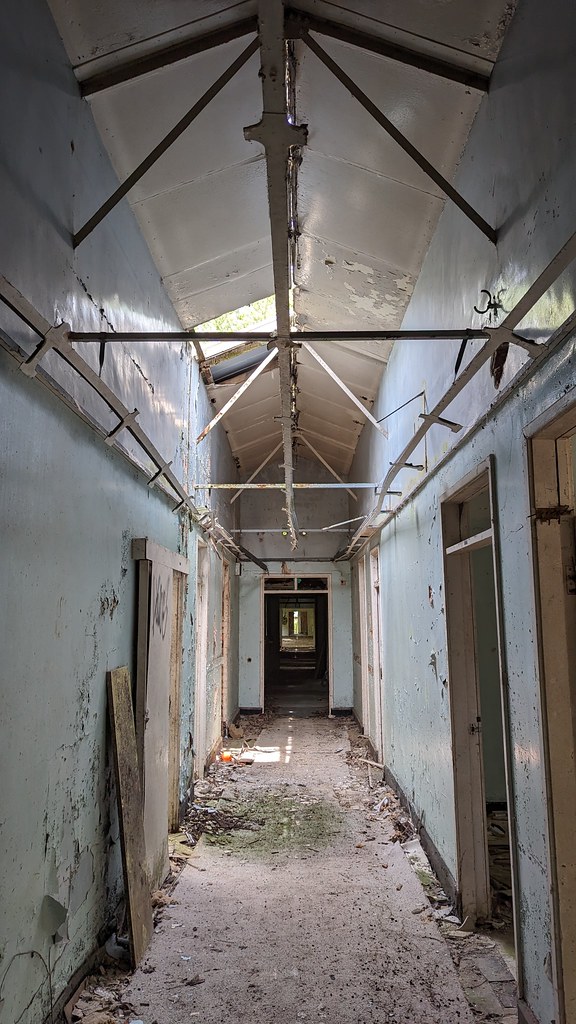
Actually, scratch that!
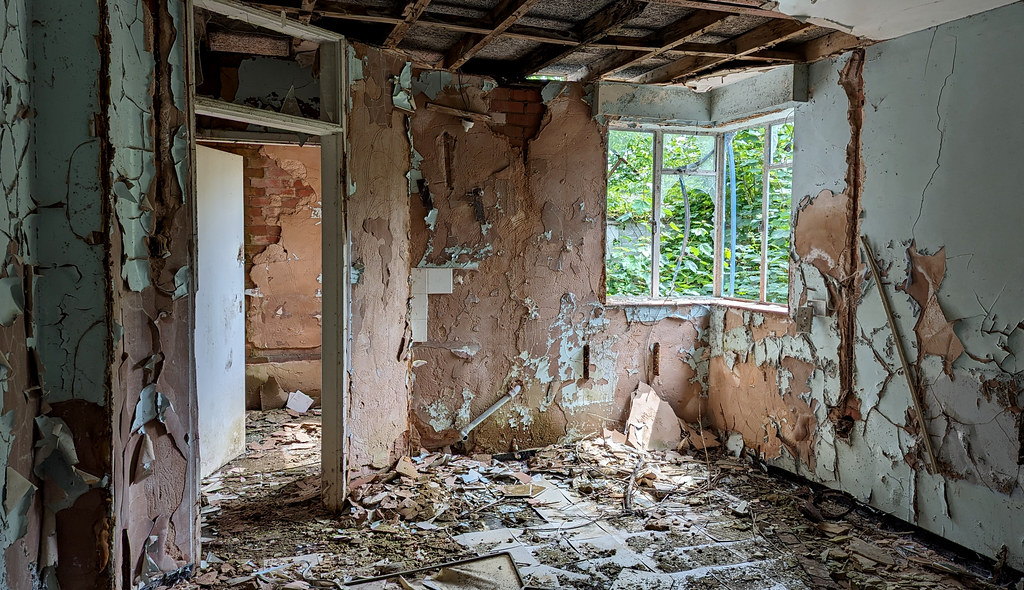
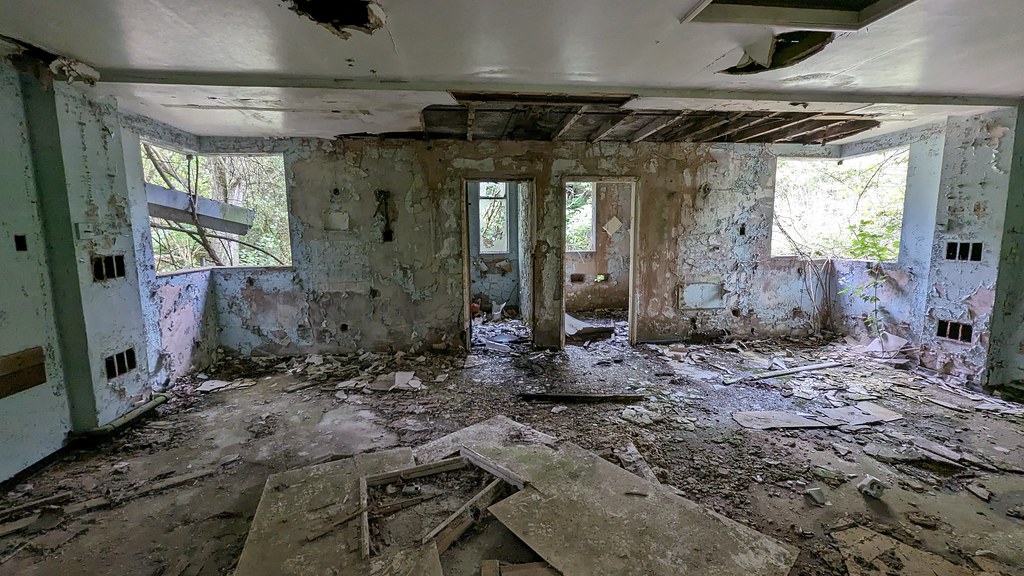
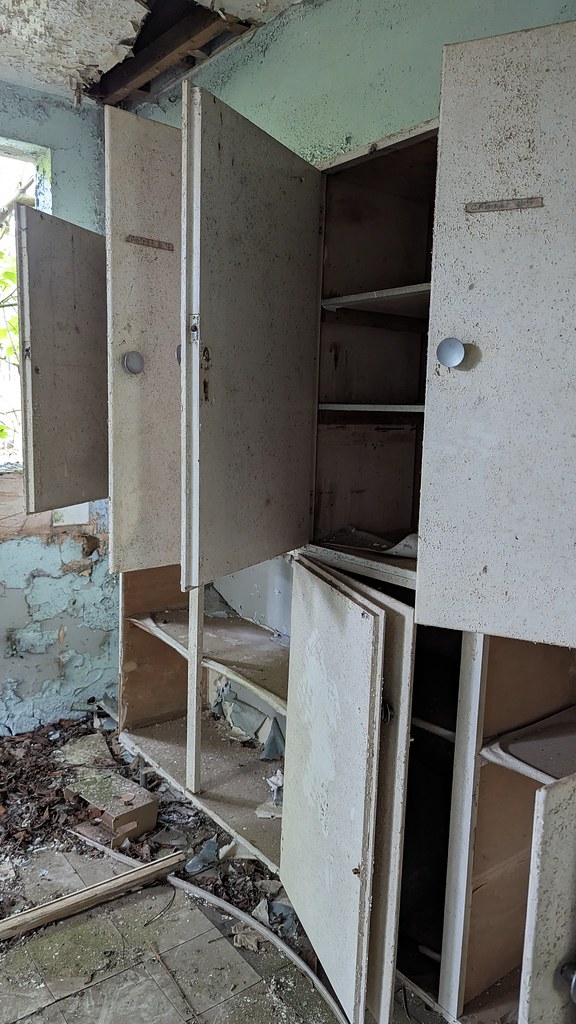
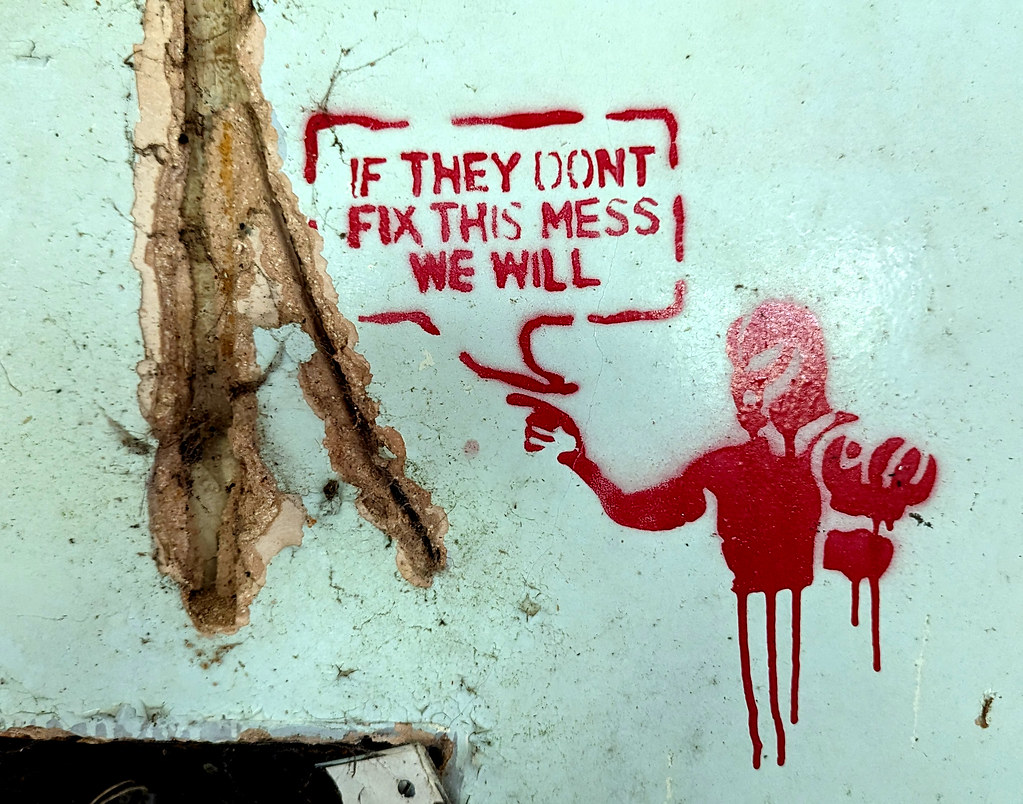
These are the wards where the expectant mothers were cared for:
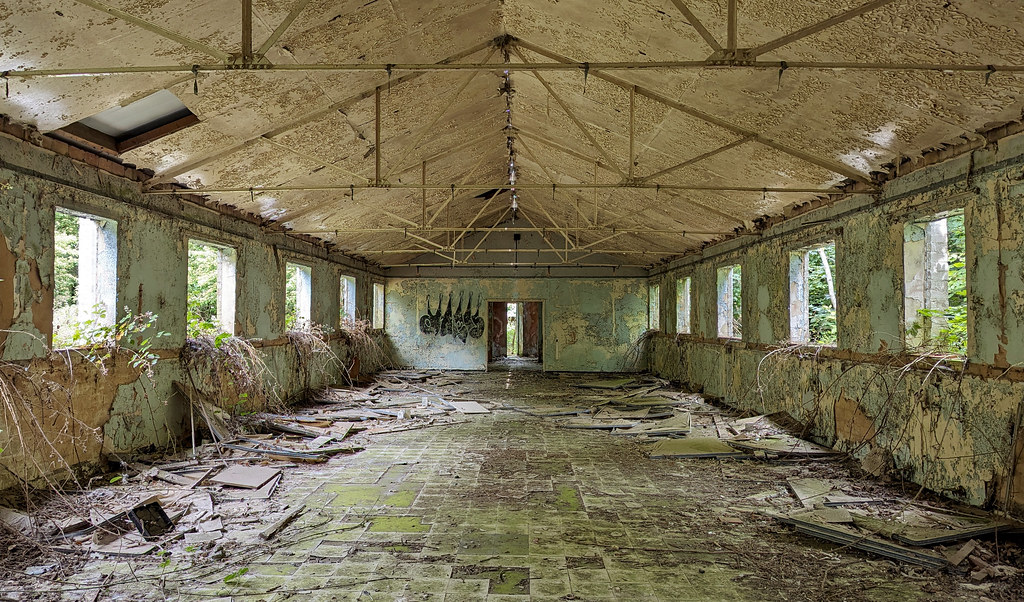

This was the sole entertainment panel remaining:
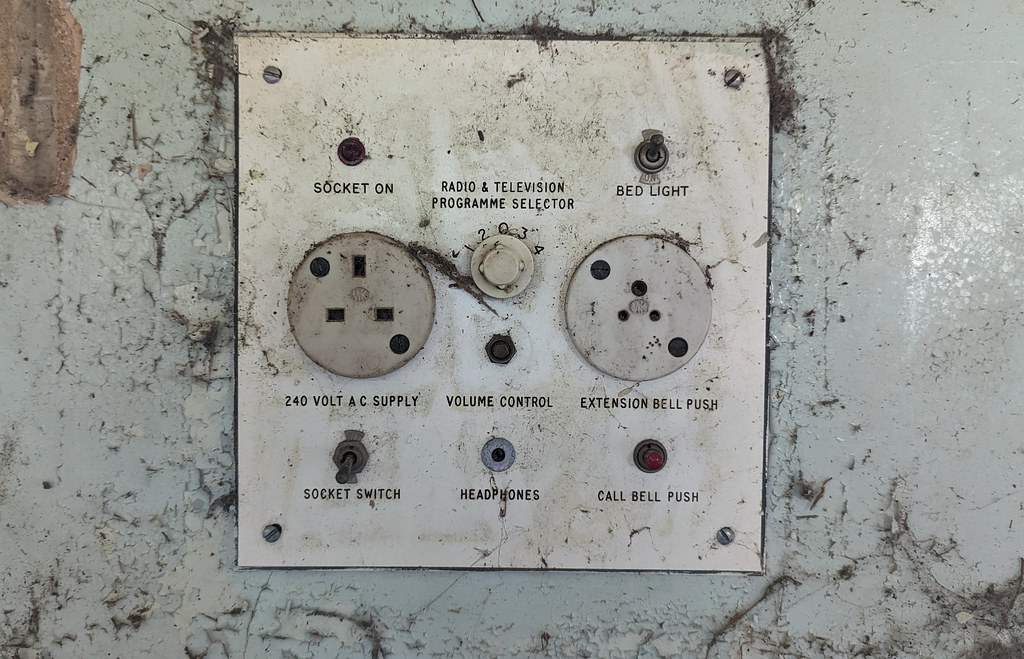
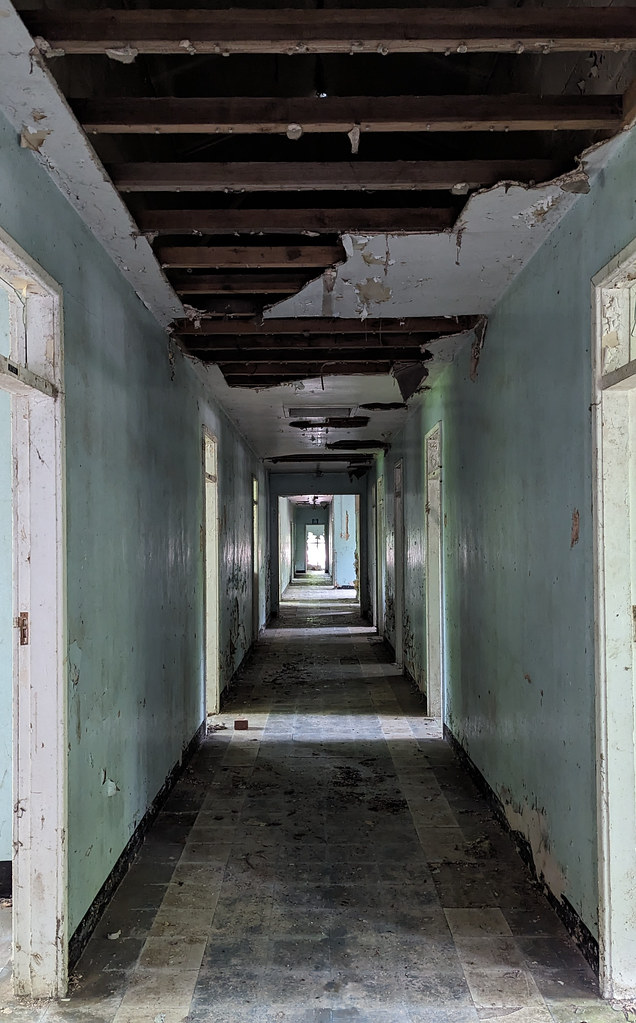
Nocton Hall is located in the small Lincolnshire village of the same name. There has been a Hall in Nocton for hundreds of years although the current ruins of the hall result from a 1841 rebuild by the first Earl of Ripon. The hall’s association with the forces first dates back to when it was used as a convalescent home for injured US Officers between 1917-1919, while under the ownership of the Norman Hodgson. He and his family moved out of the hall to the nearby Embassy house in the village. After the last American officers had left in 1919 the now-vacant Hall and its estate were sold to William H. Dennis, who had little affection for Nocton and so did not reside there.
In 1940, with the commencement of World War Two and the need for the RAF to increase its hospital facilities, the Air Ministry acquired the Hall along with 200 acres of parkland from Smith's Potato Crisps, who had purchased the hall and estate in 1936. No. 1 RAF Hospital Nocton Hall was quickly established to serve RAF personnel based at the numerous stations in the area, along with their families and local civilians. However, the RAF soon deemed Nocton insufficient for purpose and shifted operations to the nearby hospital at Rauceby and leased it out to the United States Army Seventh General Hospital in 1943, who then duly added a number of buildings to the east. At the end of the War in 1945, Nocton returned to the RAF who then selected it as their permanent general hospital for the county of Lincolnshire and it was renamed No 1 RAF Hospital Nocton Hall. This resulted in additional building works, started in 1946, in order to bring it up to the standards of a peacetime hospital. Another four wards were added, and the hospital admitted its first patient on 1st November, 1947. The nearby Hall was used to billet female RAF medical staff, while new married quarters were built nearby. The female nursing officers were accommodated in the Hall up until the 1960s. Building work and improvements continued with the addition of an ear, nose and throat department and surgical, ophthalmic and dental facilities in 1954. Then, in May 1957, a maternity wing was added, followed in 1966, by twin operating theatres, a central sterile supply department and a neuro-psychiatric centre. Finally, in July 1969, a self-contained maternity division was built. At its peak capacity, there were no fewer than 740-beds in the hospital.
Archive picture of one of the many wards:
Sadly, with the hospital into in fourth decade of operation, the decision was taken on 31st March, 1983 to close RAF Nocton Hall as an RAF facility. Mr Torrie Richardson had earlier bought Nocton Hall and developed it into a residential Home which became a significant local employer. In 1984 the hospital was leased out to the United States Air Force (USAF) who used it for use as a wartime contingency hospital. During the Gulf War, this contingency was activated, and a staggering 1,300 US medical staff were flow in, many billeted at the nearby RAF Scampton. Despite its massive capacity just 35 casualties were treated at the hospital over a two-year period. Post-Gulf War, it briefly served as an RAF forward outpatient department between 1992 and 1993. This facility was discontinued in 1994 and the hospital formally closed on 23rd June, 1995. It was then officially handed back to the UK Government by US Forces on 30th September 1995 and again stood empty once again.
The fortunes of the hall fared little better. Around this time, the care home, now under the management of Torrie Richardson’s son, Gary, went into receivership and was sold to the current owners, Leda Properties of Abingdon. Leda Properties then also acquired the RAF Hospital site from the MOD. The whole site has since remained undeveloped for years, with random looting and targeted removal of items including the hall’s banisters and fireplaces and anything made of metal at the hospital. Worse was to follow, however. Around midnight on Saturday 24th October, 2004, the hall was set ablaze in a suspected arsonist attack. After 70 firefighters had brought the fire under control, the roof had collapsed, and the majority of the building was reduced to a burnt-out shell. A second fire in 2005 caused further damage to the hall. Since then, both the hall and hospital site have been left to slowly decay.
2. The Explore
The site is derelict but not abandoned, so this was a permission visit. It is looked after by the legend that is Mary who is looking after the site for the land owner while converting the water tower to live in. Mary offers fantastic trips round here so don’t be a dick and cut a hole in the fence like some do – book on one of here trips HERE.
It’s an amazing place. Almost exclusively one storey but with a very large footprint. One which will ultimately lead to it being bulldozed and used to build many, many houses. The place is predominantly empty but there are still plenty of reminded as to the sites former function.
I was on site for the best part of the day as part of a project I’m involved with. More on that at a later date. The weather was fine and it was a great time really getting to know the nooks and crannies of this former military hospital.
3. The Pictures
The station Headquarters building

And the former fountain feature:

NAAFI Main Hall:

And former bar area:


Pre-urbex stickers!


And loos that aren’t smashed up too:

Some old garages round the back:

Next up are the former squash courts:


This was the former entertainment venue. Apparently, Lenny Henry once appeared here:

This adjacent building might have been the kitchens:

On to the main part of the hospital. This was the main hospital reception area:

And the main entry point into the maze of corridors that run for miles:

This is one of the few fittings left – a fire extinguisher bracket:

This faint signage here must go right back to the hospital’s inception:


Left to the antenatal wards. This part is in reasonable nick:

Actually, scratch that!




These are the wards where the expectant mothers were cared for:


This was the sole entertainment panel remaining:






